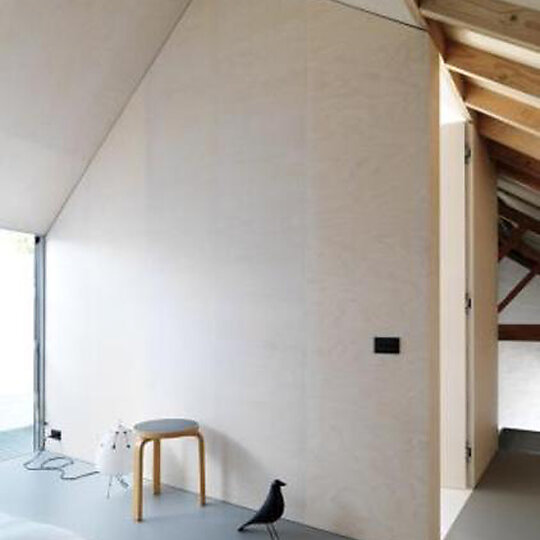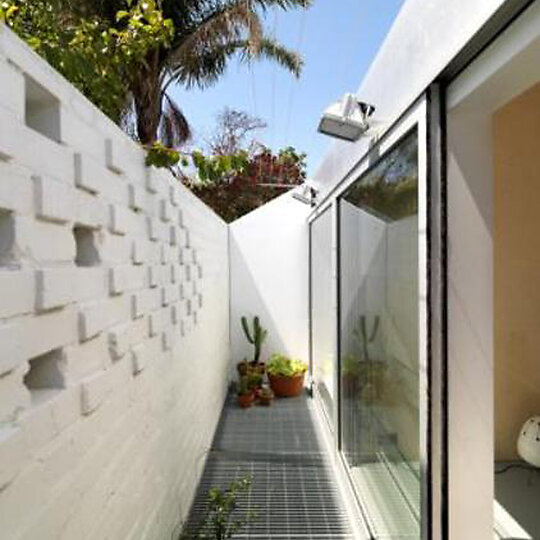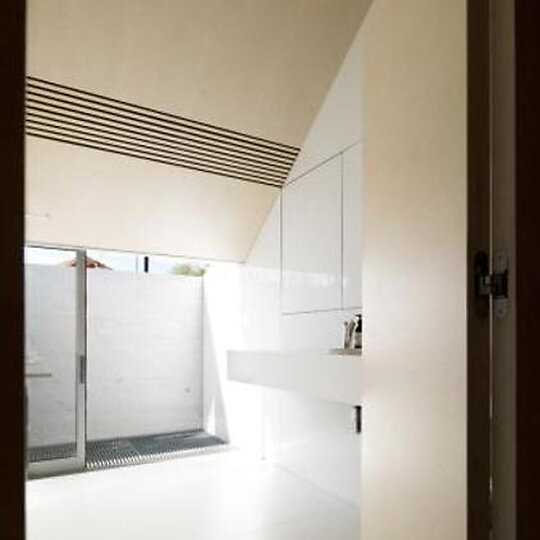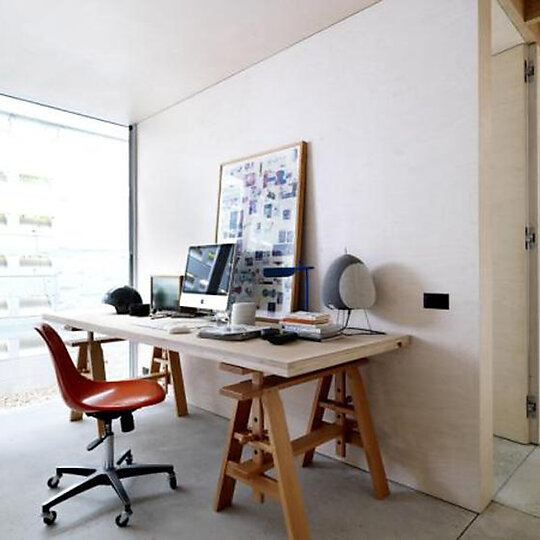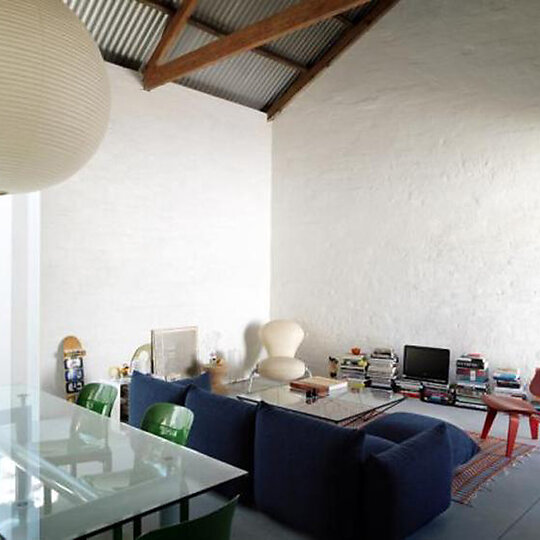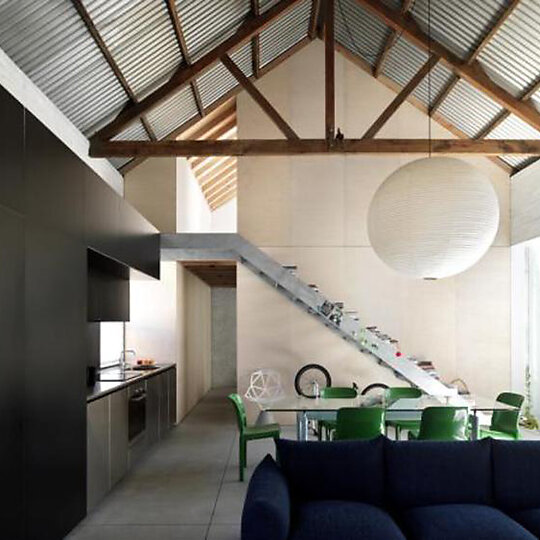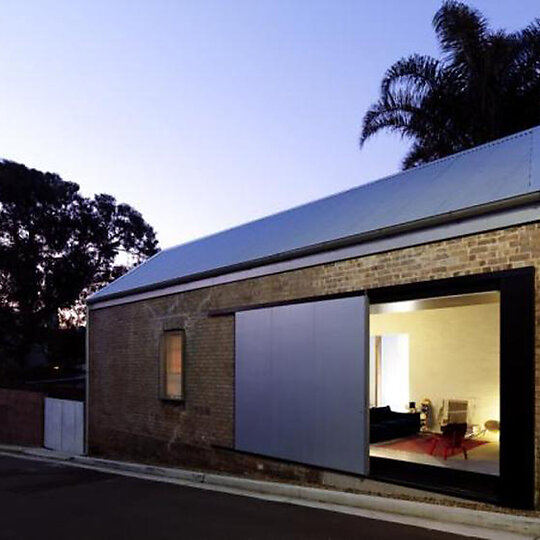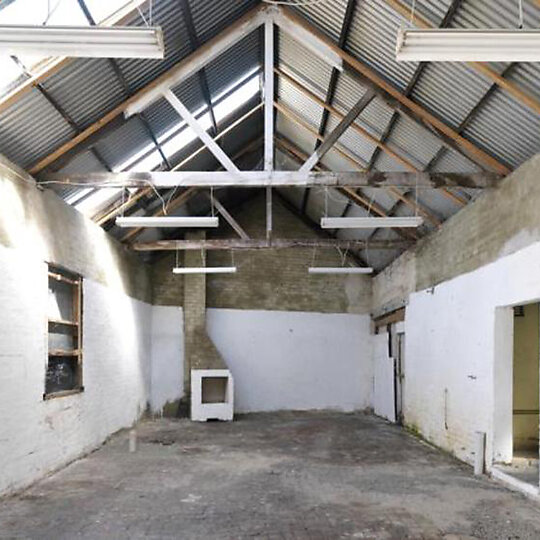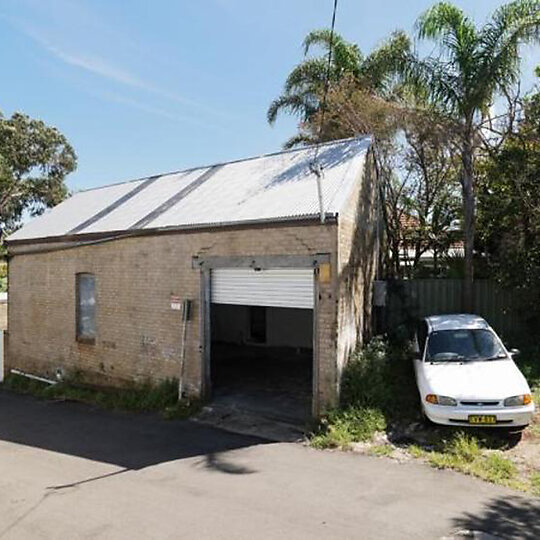2011 Gallery
Winner: House Alteration and Addition under 200 square metres
Richard Peters Associates for The Shed
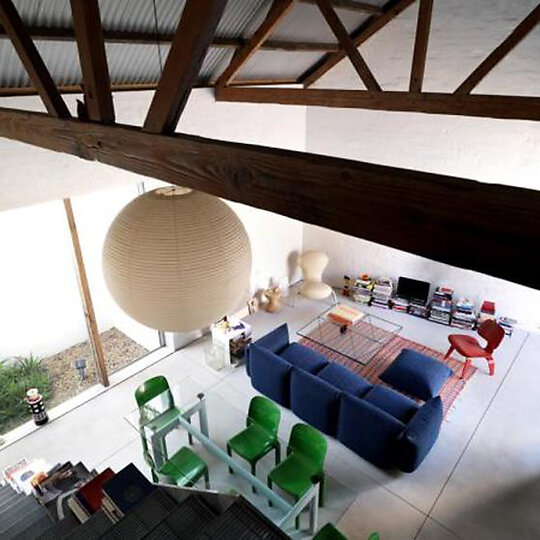
Jury Citation
The mode of this alterations and additions project is that of adaptive reuse. Built in 1890 this former industrial building, which was originally built as a farrier's workshop, has since been used as a workshop, a warehouse and a studio. A series of insertions which satisfy the needs of contemporary living have been carefully stitched into the simple brick shed. Demonstrating the resilience of its heritage fabric, the building is now a house that speaks of a life lived with an eye for detail and a studied restraint. Excised from a suburban block, the freestanding building has a number of attributes that informed the project - a long, northern elevation; a double-height volume; lane access; and views over established gardens. In reimagining the shed as a home the designer has made the most of these qualities. In form, material and arrangement the insertions also take their cues from the original building. A strikingly simple palette that employs materials as both structure and finish is indicative of an inquisitive approach to the making of architecture.
