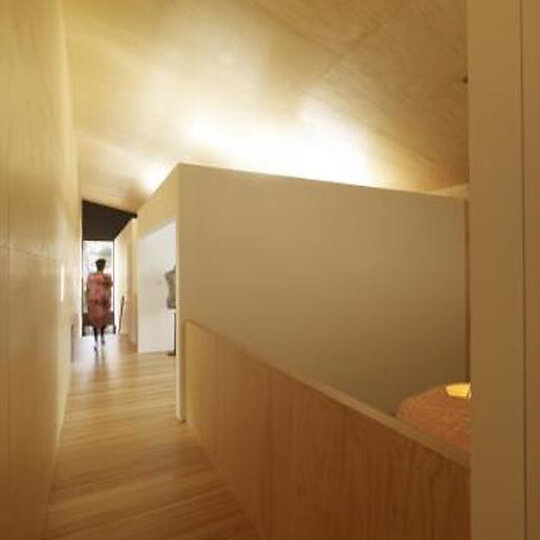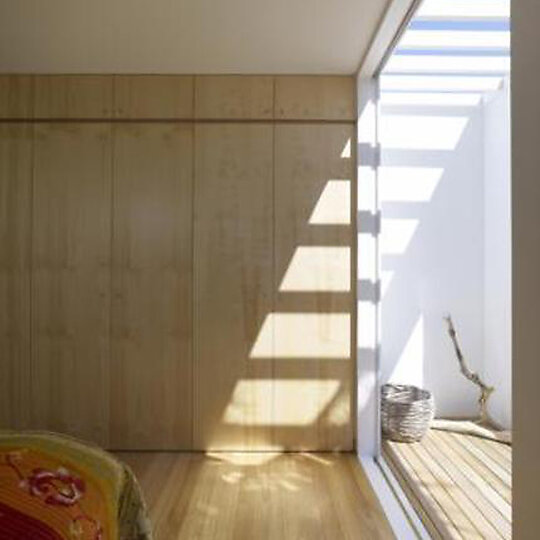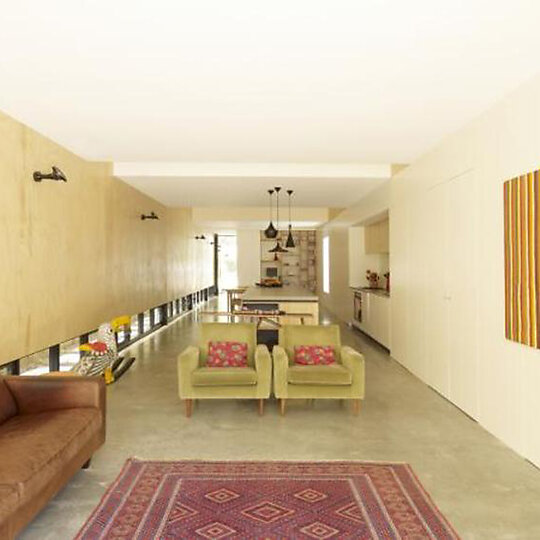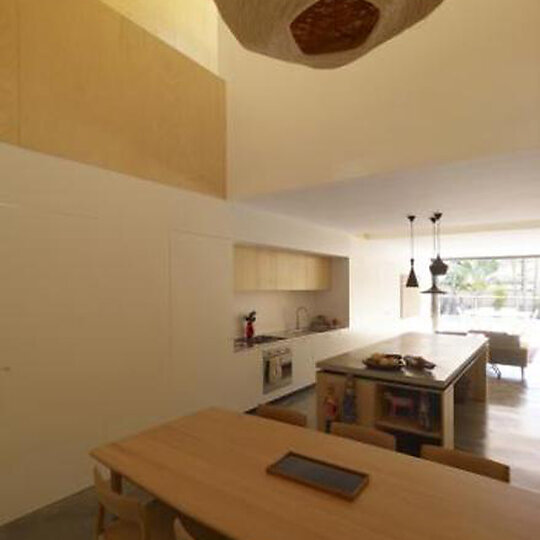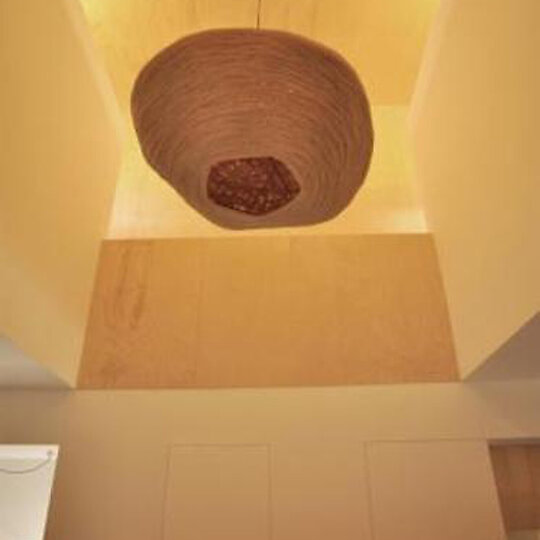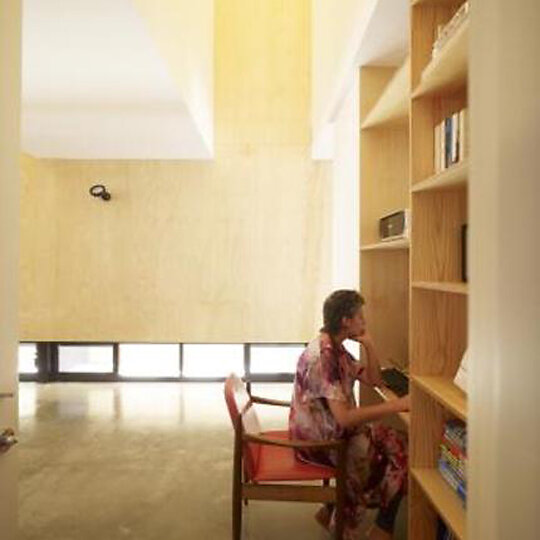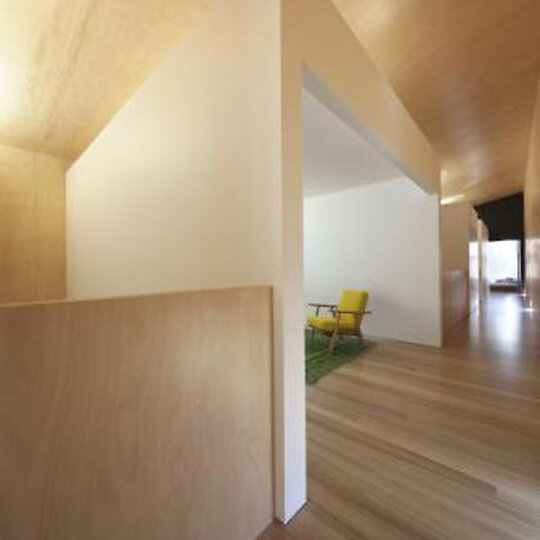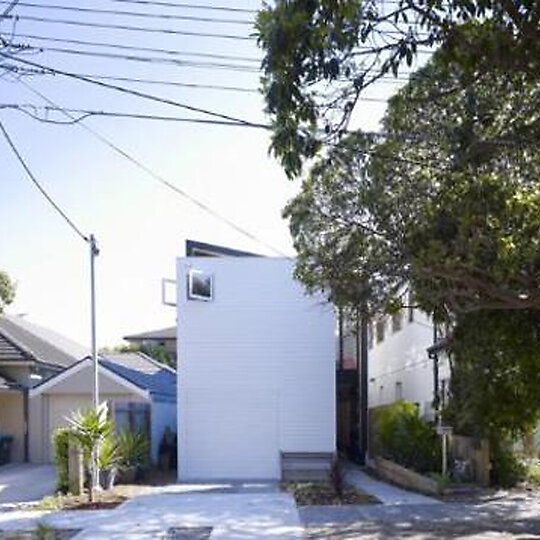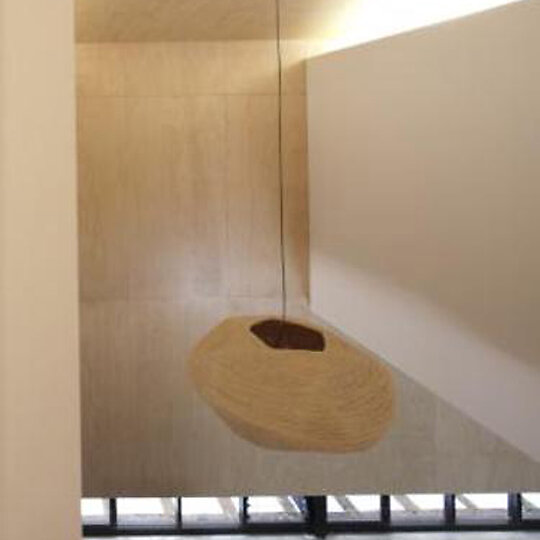2011 Gallery
Winner: Sustainability
Tribe Studio for House Shmukler
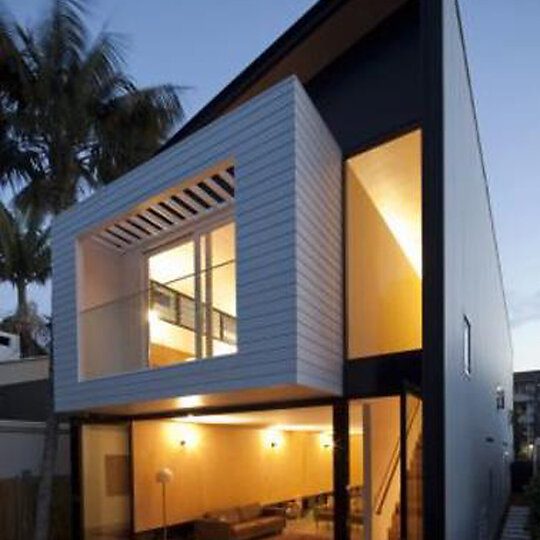
Jury Citation
In temperate climates, designing for good solar access is often the first and most important consideration. On a clear site this often means a long, narrow pavilion facing north, but in urban or suburban contexts, closely packed houses might share this orientation, each with a narrow facade focusing sun on a single living space. This encourages families to gather at the threshold between inside and outside space. The challenge then is dealing with heat load from the elongated east and west facades. House Shmukler presents a unique and interesting approach to this problem. The upper-level bedrooms are expressed as a series of floating boxes in a large, double height space. Pulled away from each other, they are protected from the heat of the roof and the western facade, which can be vented through the upper-level skylights. The design is both a dramatic spatial expression and a register of environmental performance. This innovative design thinking has created a house that could be a model for infill housing across Australia. From the Houses Awards jury.
