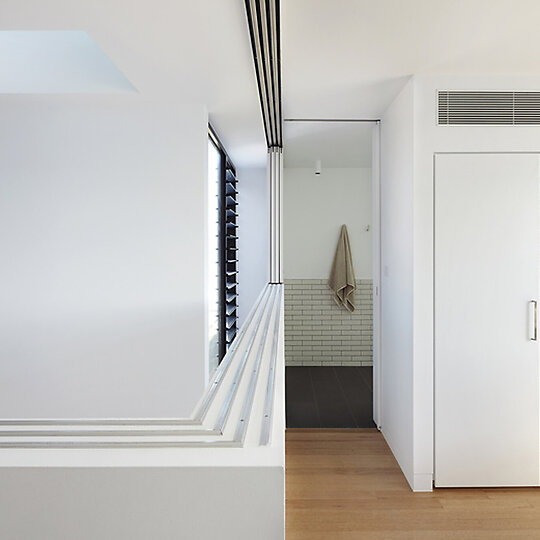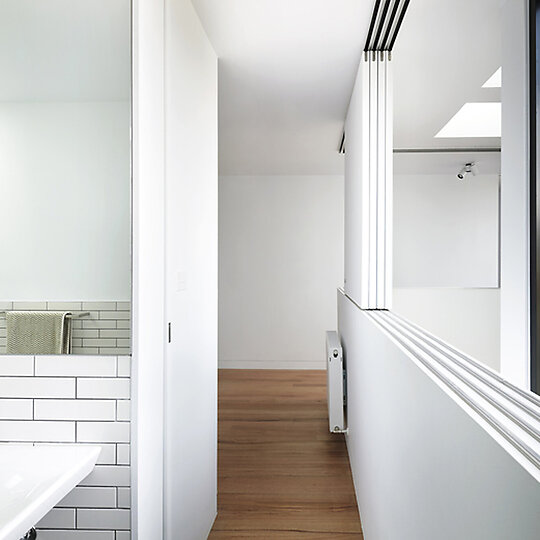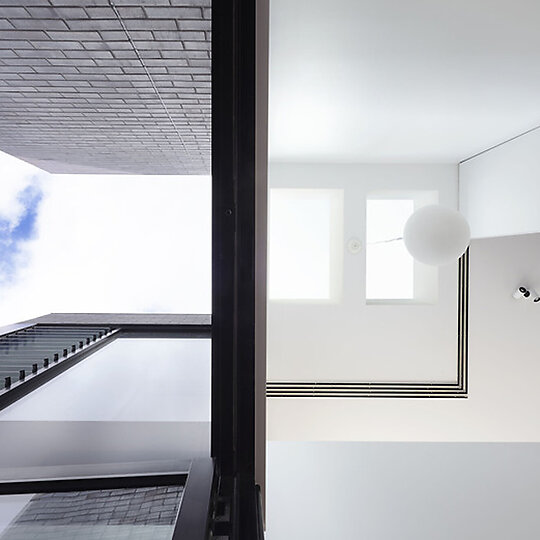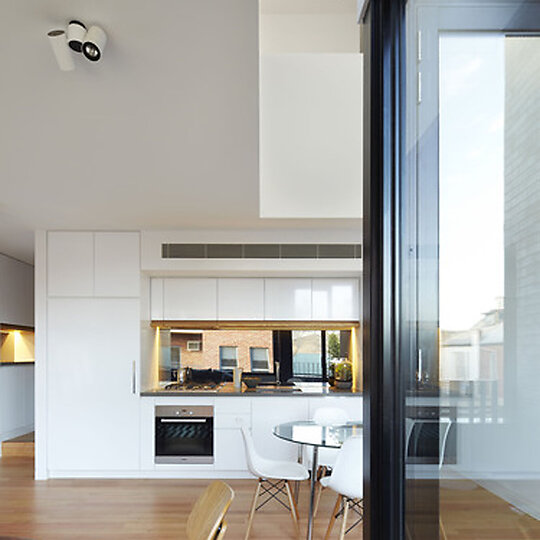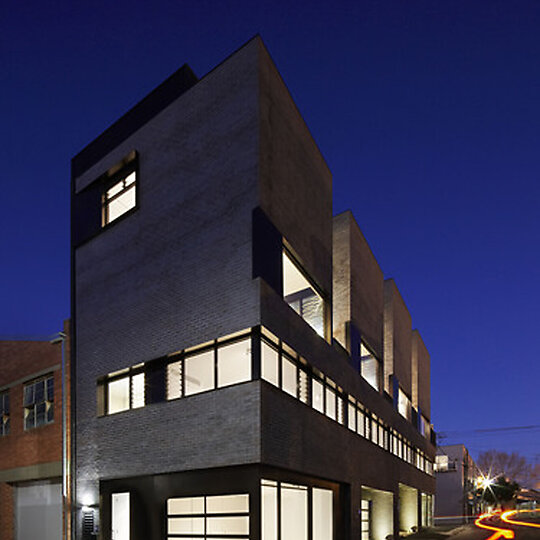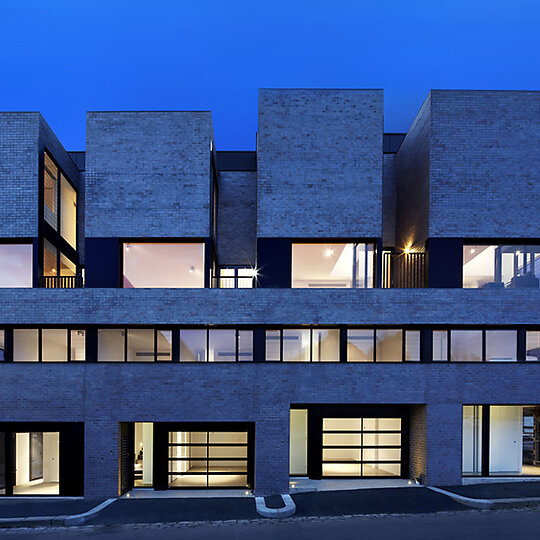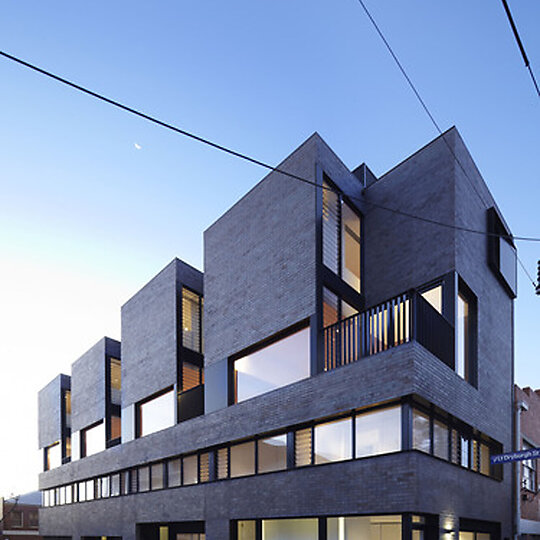2014 Gallery
Commendation: Apartment or Unit
Freadman White Architects for North Melbourne Townhouses
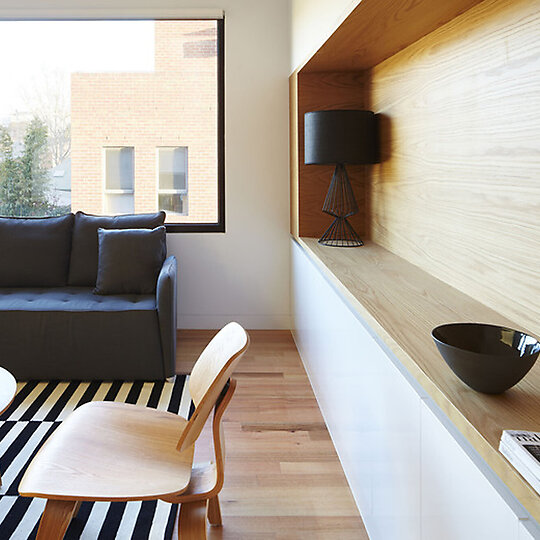
Configured to accommodate both residential and commercial functions in the same space. A ground floor flexible space, extends the possibilities of living and working scenarios that suit the way we live today. The footprint just 49 sqm; opportunities to accentuate the vertical dimension are favoured through double height voids.

