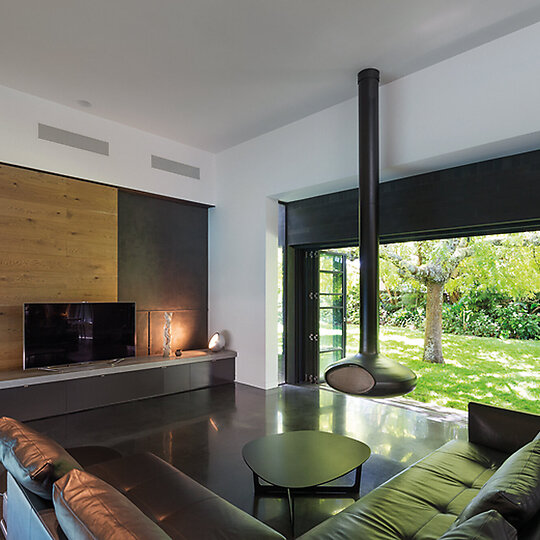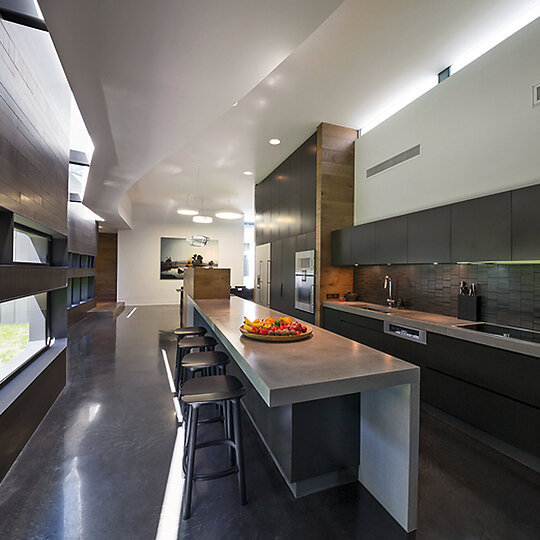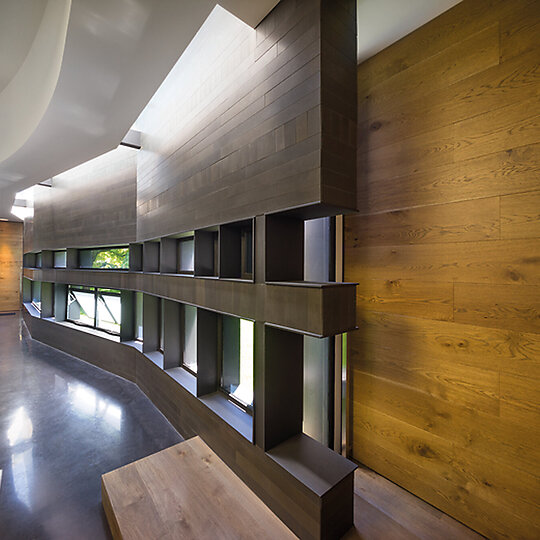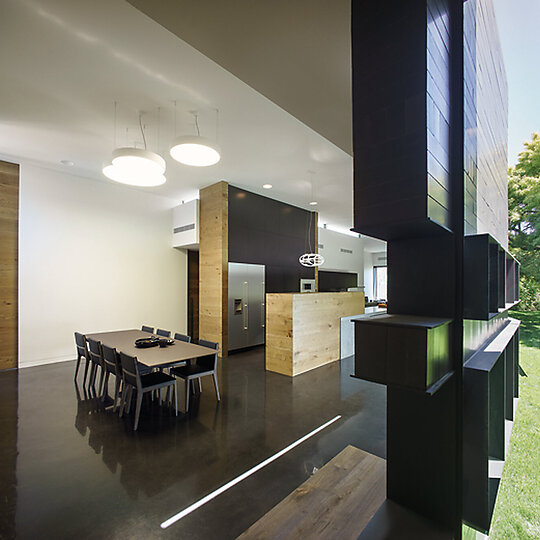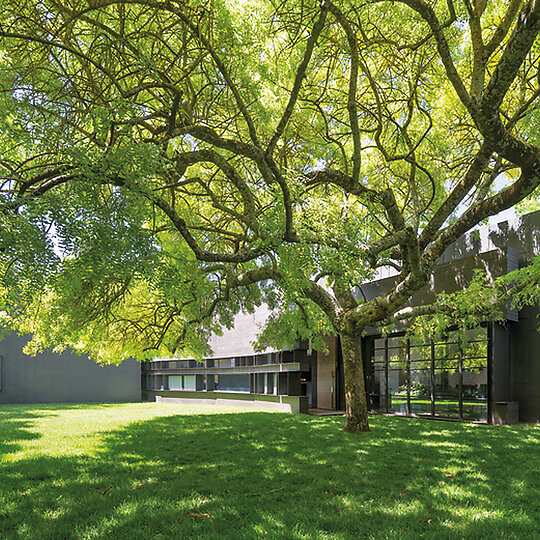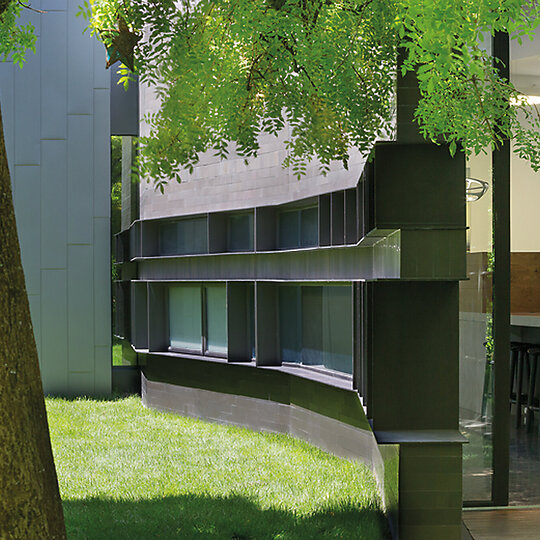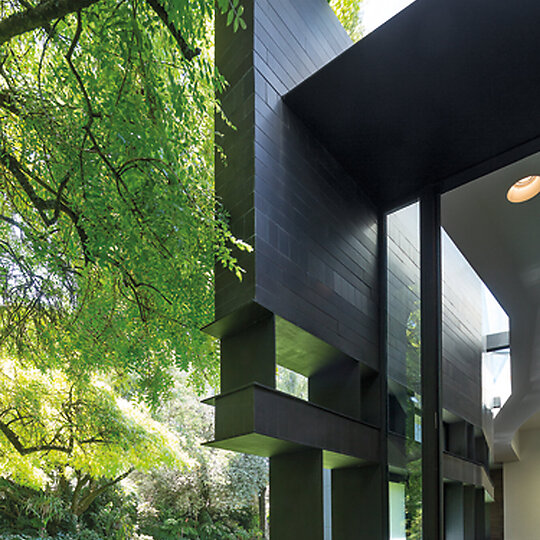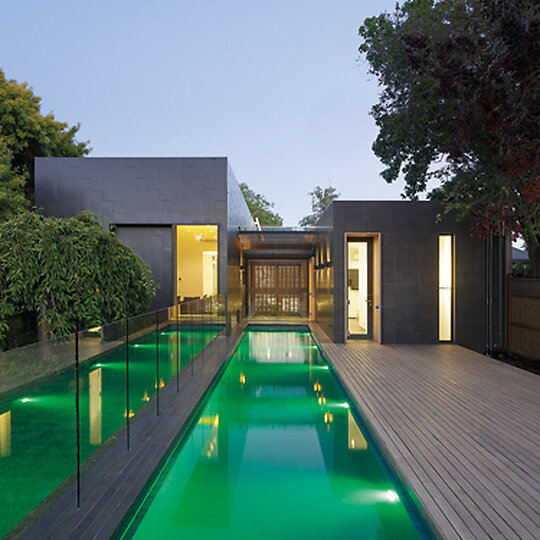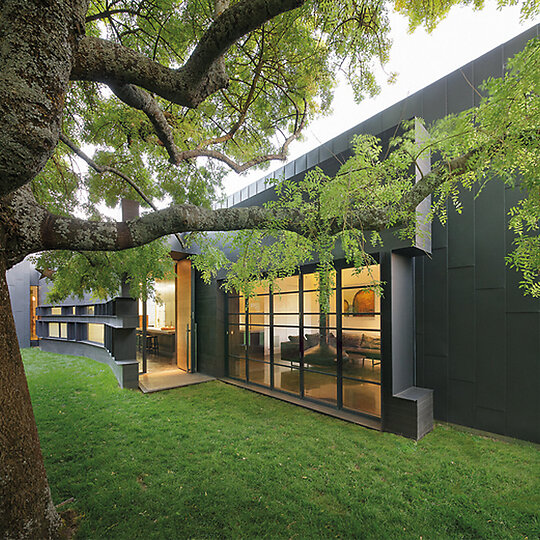2014 Gallery
Shortlist: House Alteration and Addition over 200 square metres
Janet McGaw Architect and Atelier Wagner Architects for Ballarat Residence
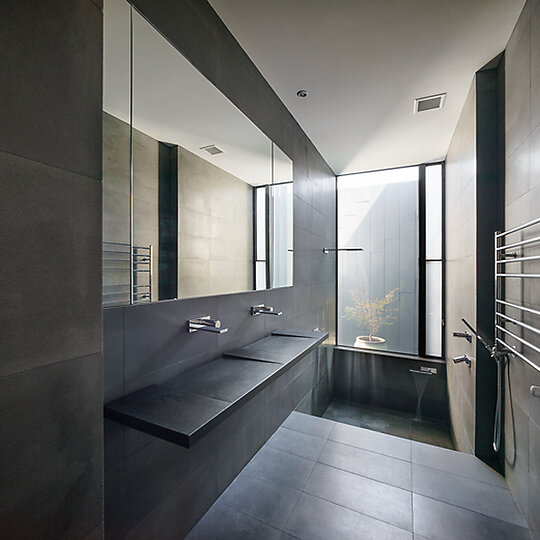
The design for the Ballarat House alteration and extension begins with the stories of its site and its occupants, their professions and passions: paleo-zoology, ceramics gardening and health care. It is with these in mind that the formal, spatial, material, and geometric design moves were made.
