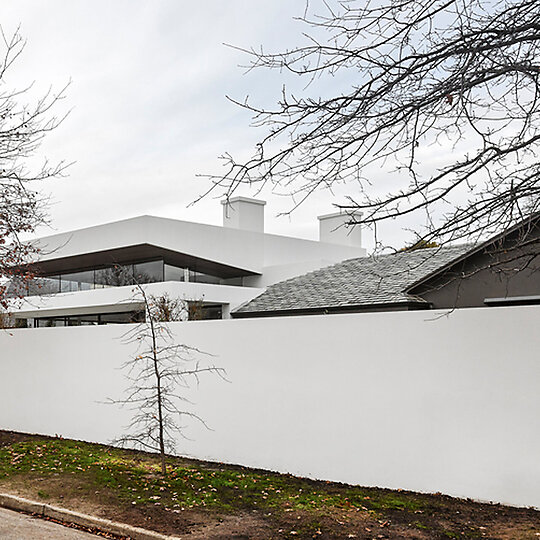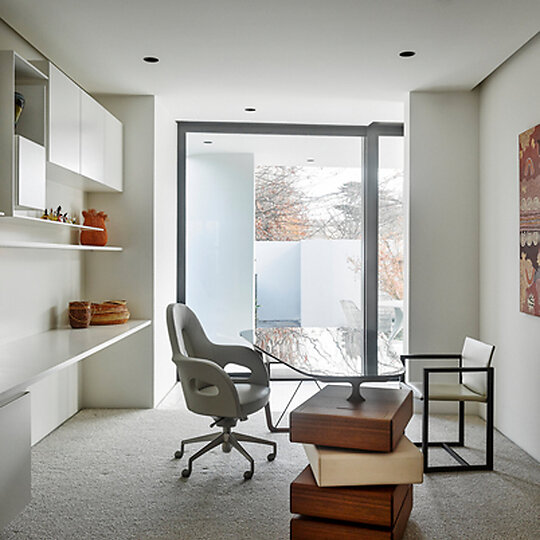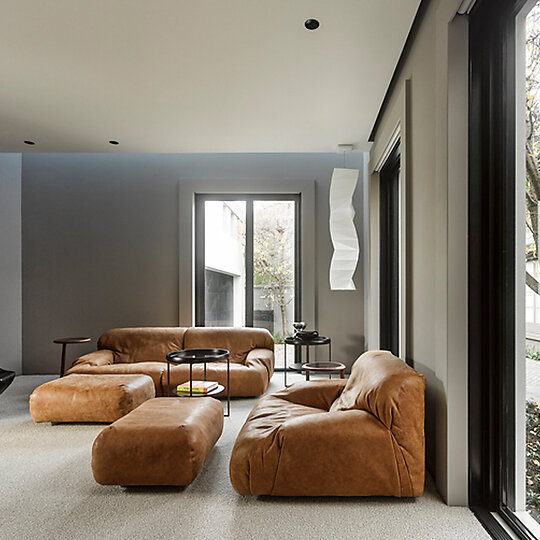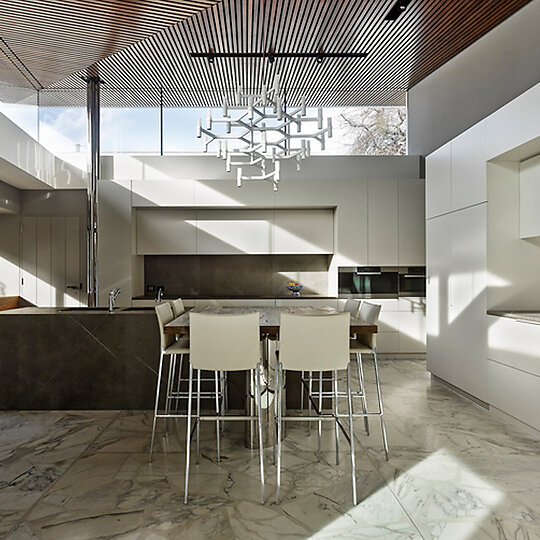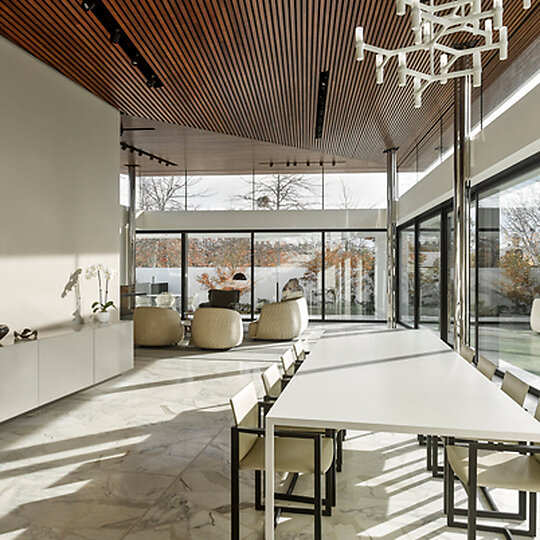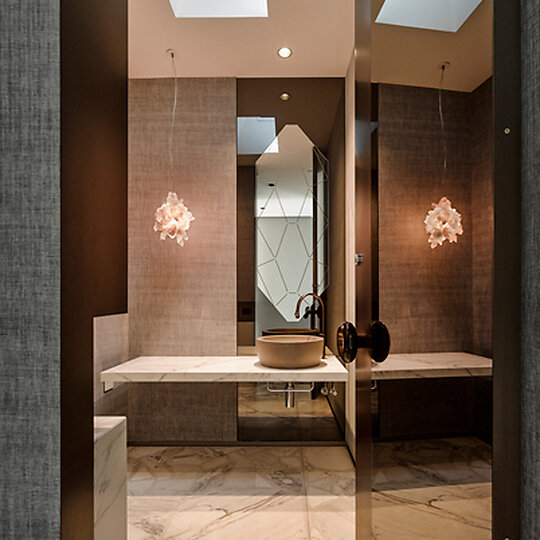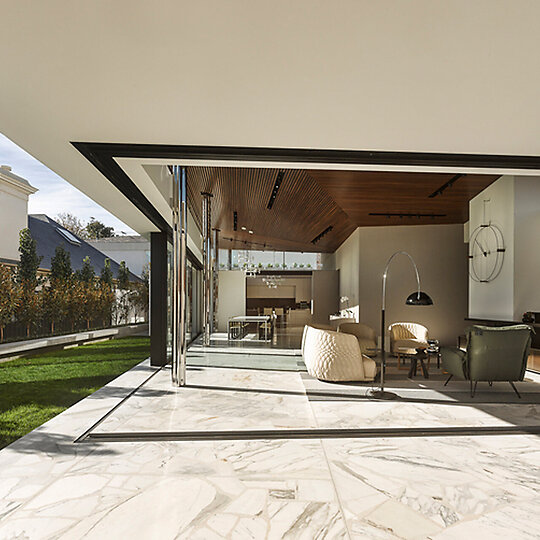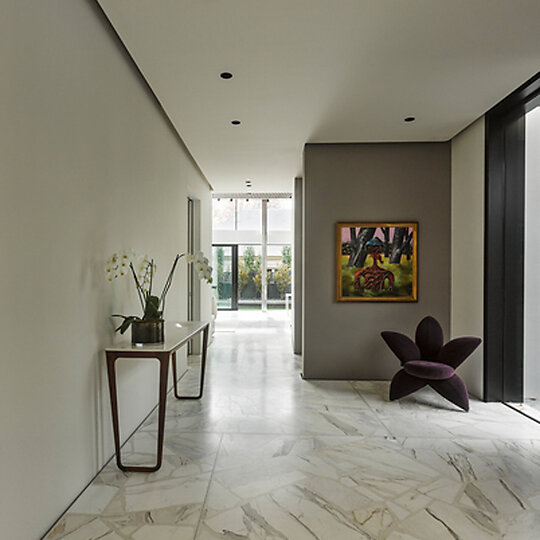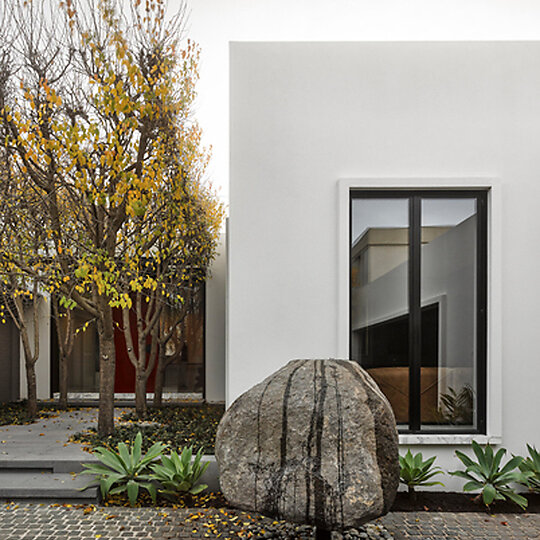2014 Gallery
Shortlist: House Alteration and Addition over 200 square metres
Michael Jan Studio for Toorak House Extension
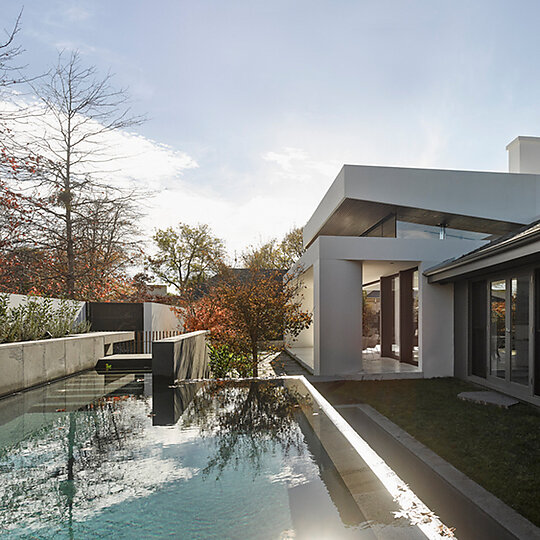
My husband and wife client downsized to a 1980s single level house on 980m2 after coming from a Victorian Mansion.
They wanted to retain the bedroom wing, foyer, study, Pear Tree lined entry, paved forecourt and garage. They wanted a modern lofty space. The site has two street frontages.
