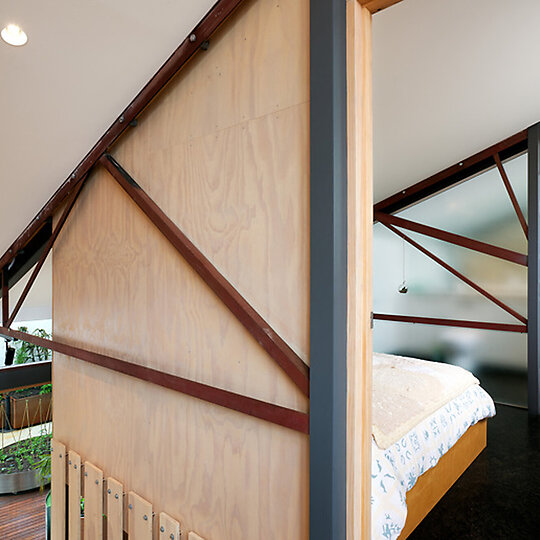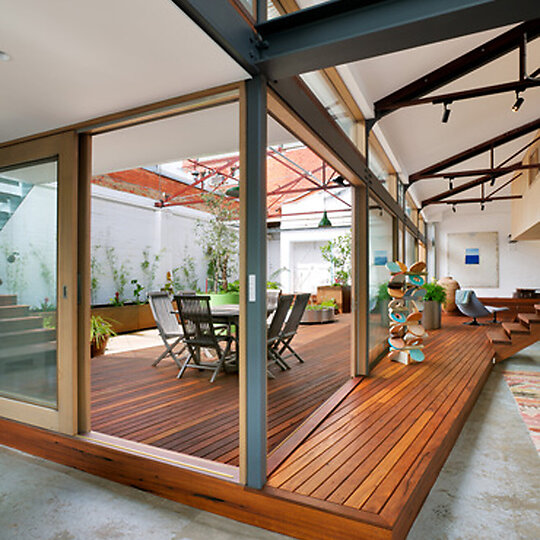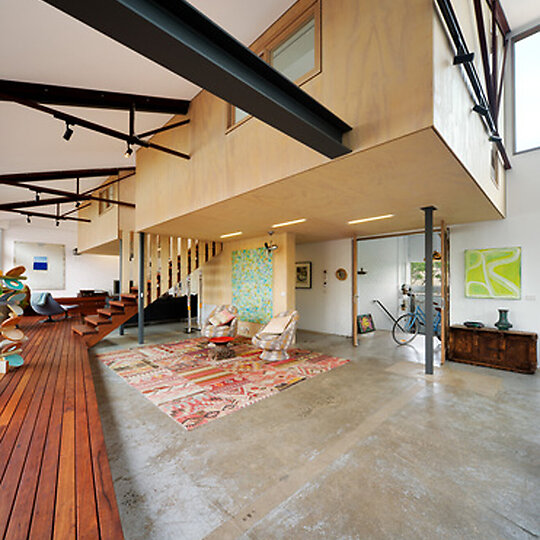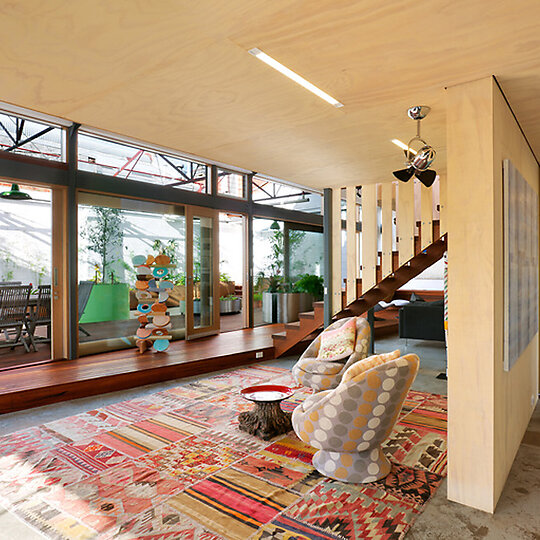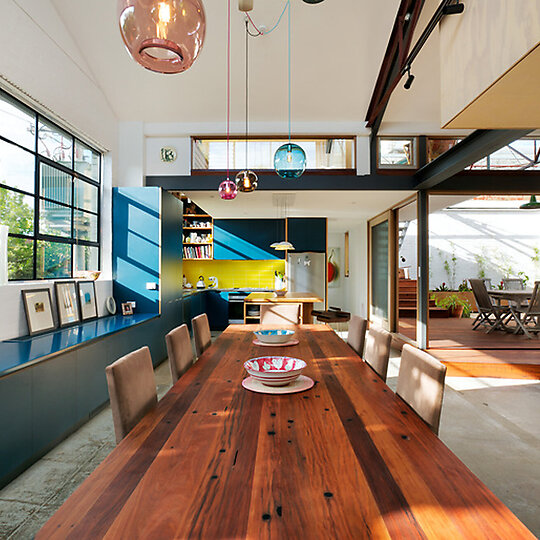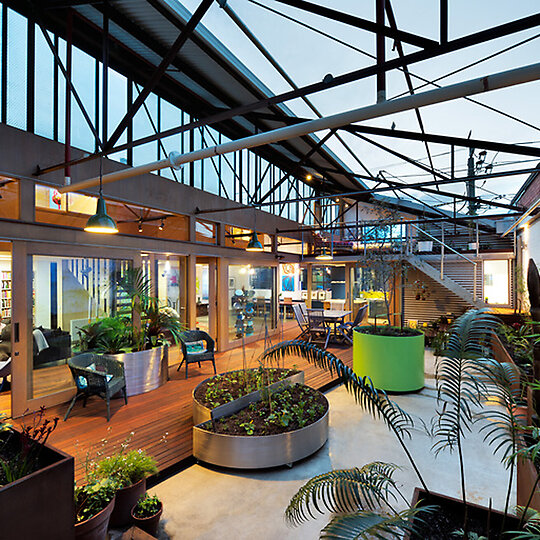2014 Gallery
Shortlist: House Alteration and Addition over 200 square metres
Zen Architects for Richmond Warehouse

The Richmond Warehouse project transforms a 1960s warehouse into a comfortable, sustainable family home. Although the existing structure lacked the inherent beauty of older Victorian era factories, the unique character and history of this building were retained and enhanced through the detailing and materiality of the new additions.

