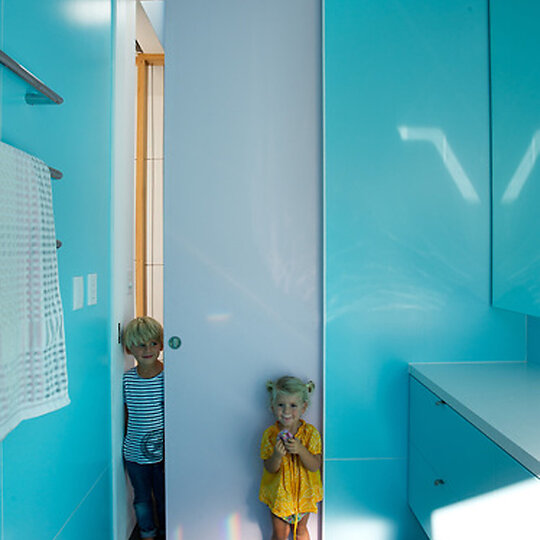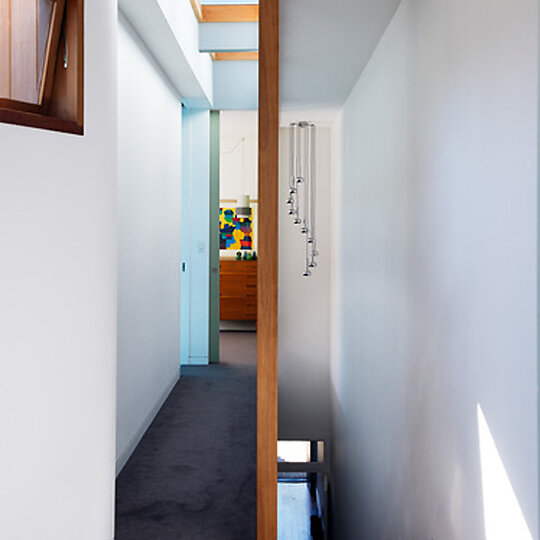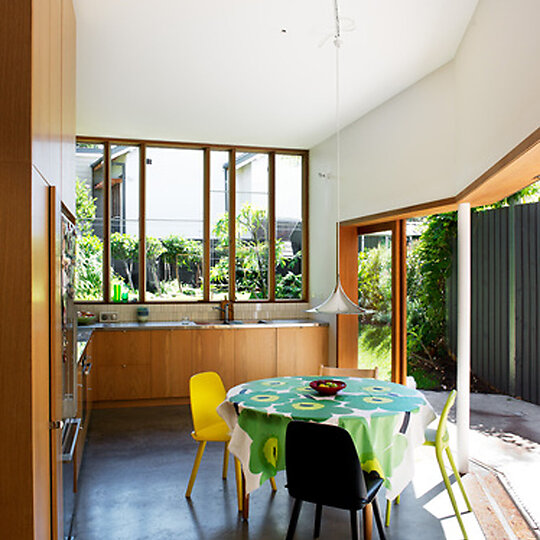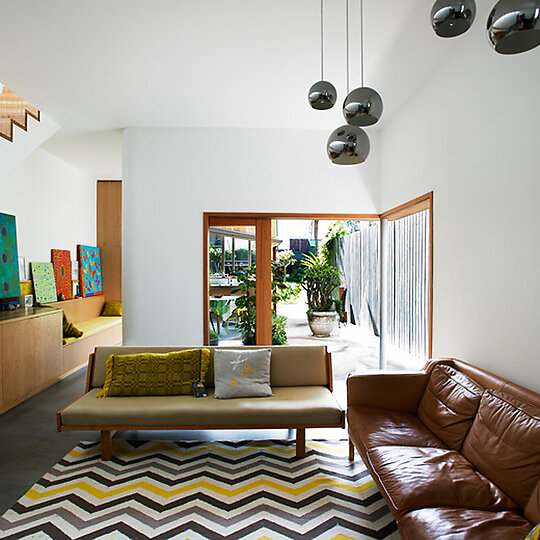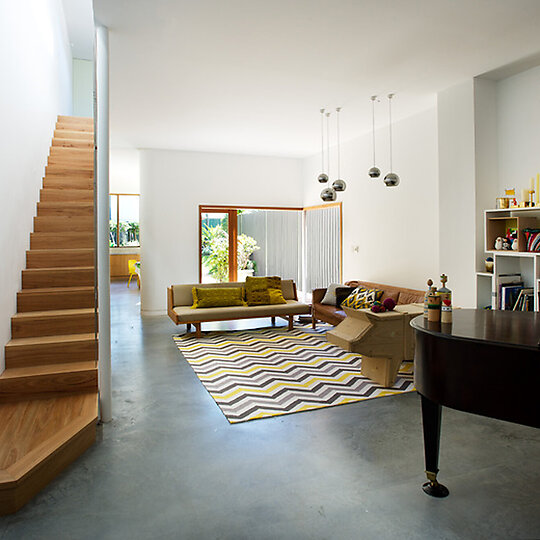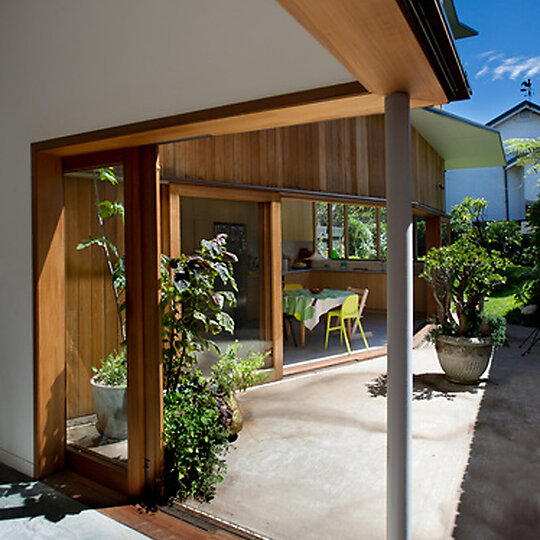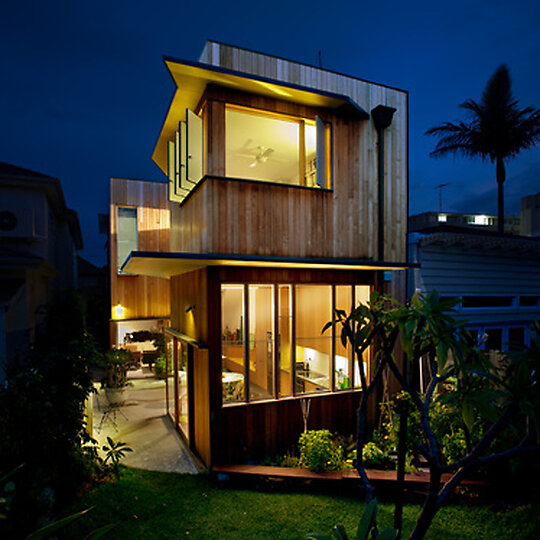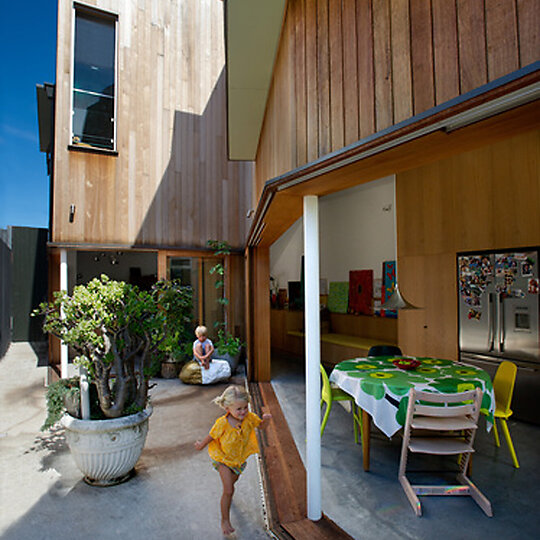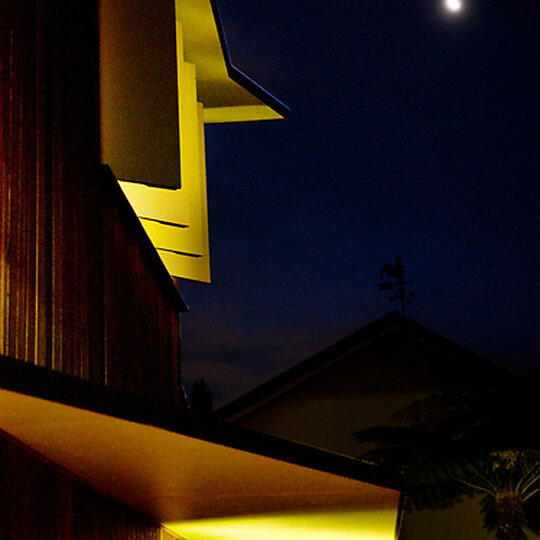2014 Gallery
Shortlist: House Alteration and Addition under 200 square metres
David Boyle Architect for Piebenga-Franklyn Residence
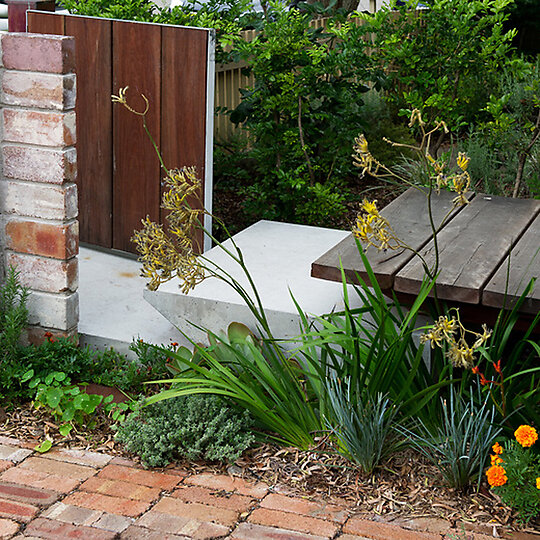
This addition to a semi detached house, on a tight suburban block, has been sculpted around a wedge shaped courtyard to prioritise external space, respond to the sites orientation to capture the available sunlight and create a series of sequential, interlinked, flexible spaces for a young family of four.
