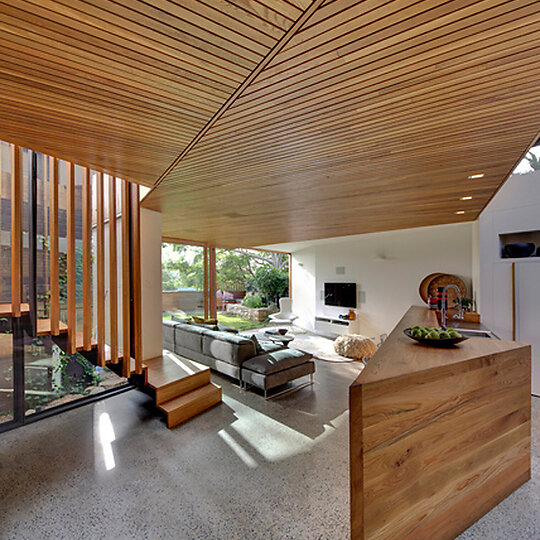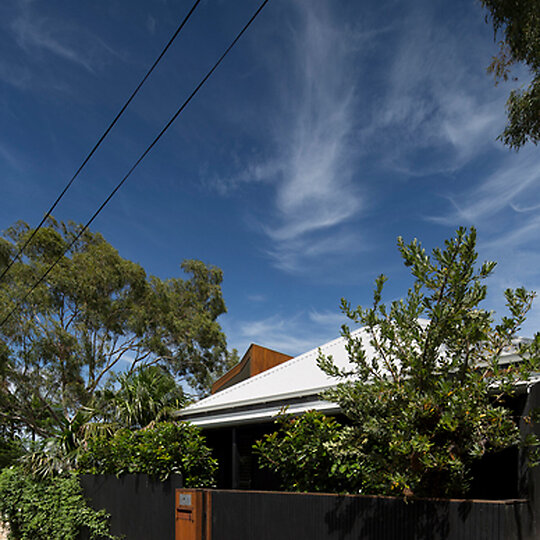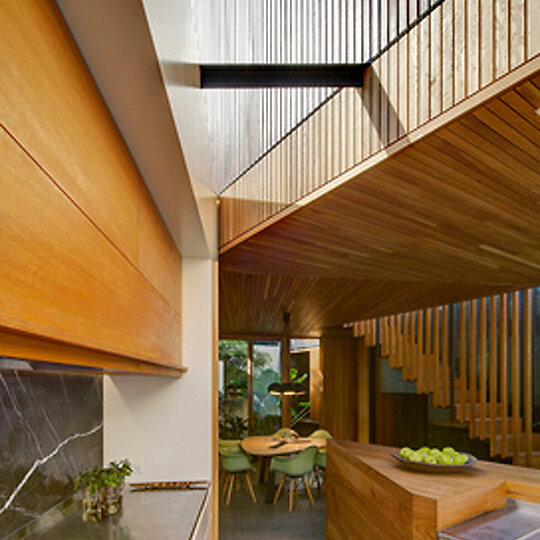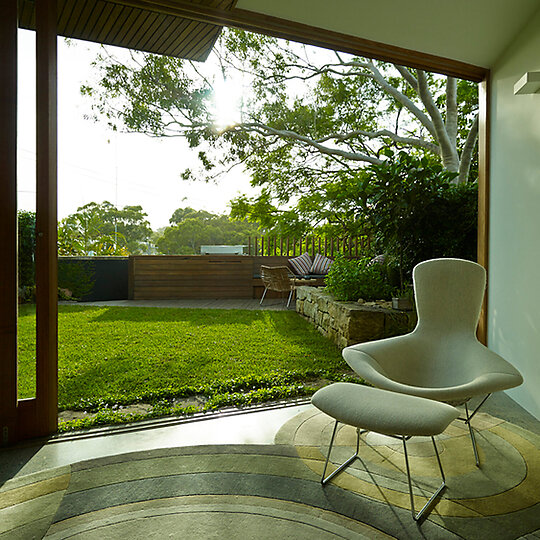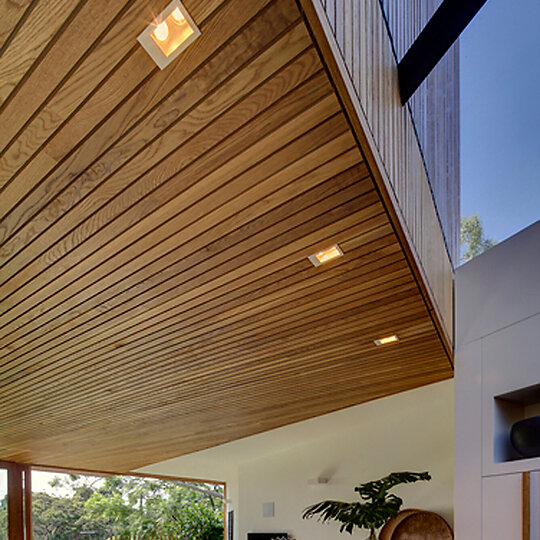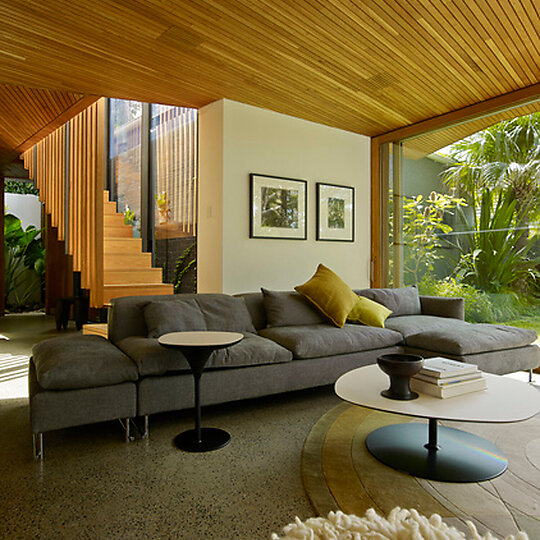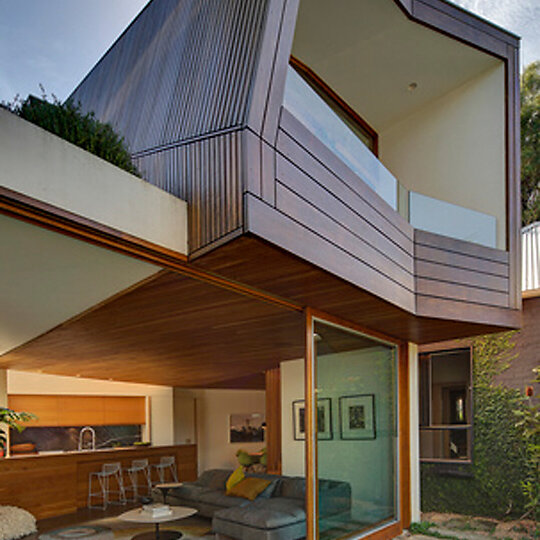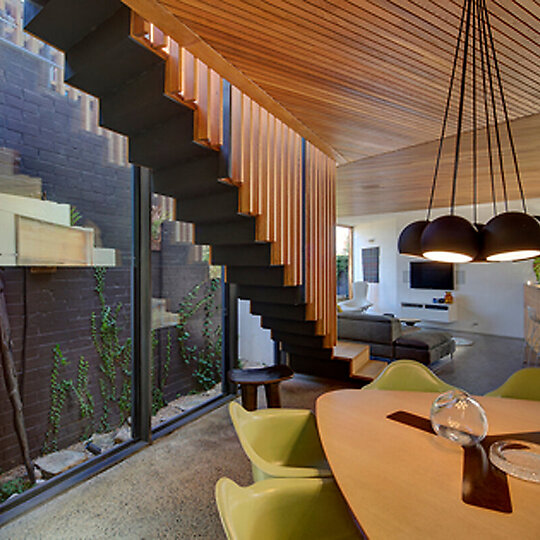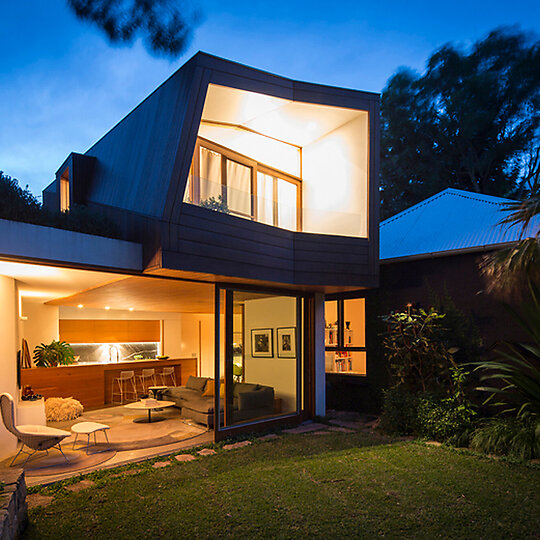2014 Gallery
Shortlist: House Alteration and Addition under 200 square metres
FoxJohnston for Balmain House
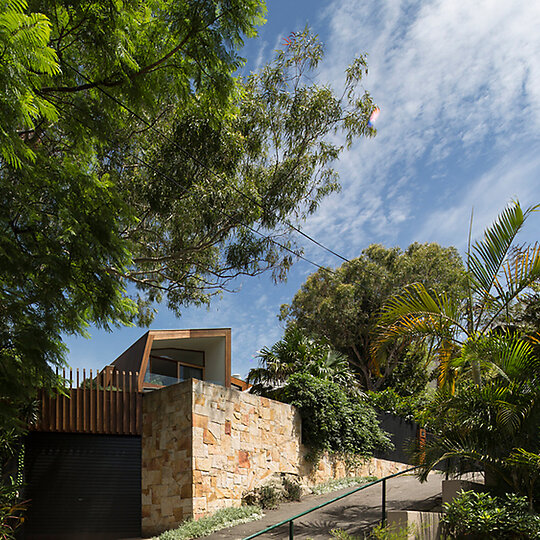
This house is designed to provide simple, functional, generous, private and light-filled living spaces for a young family, within the constraints of a small inner city block. The 241-square metre north facing site required particularly sensitive handling of height, volumes, overshadowing to maintain neighbours sunlight, privacy and views.
