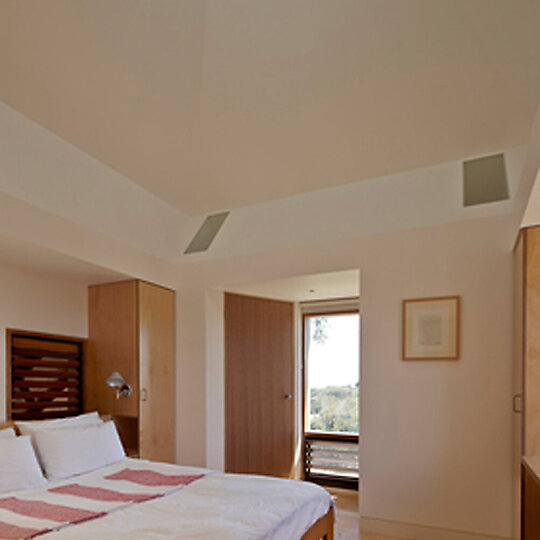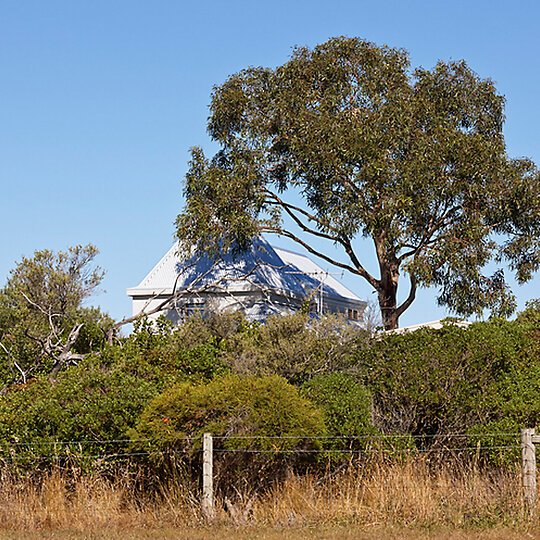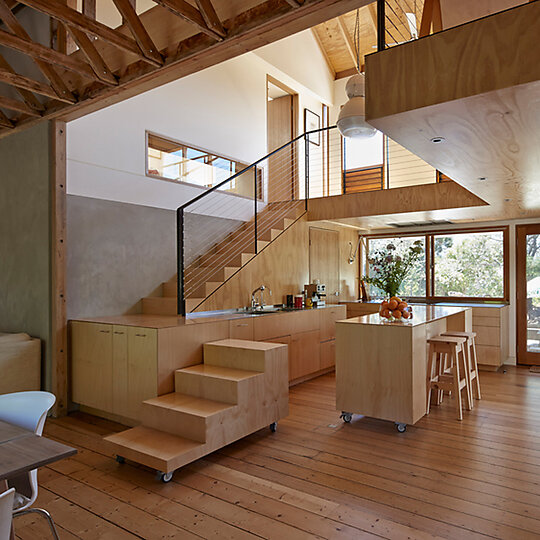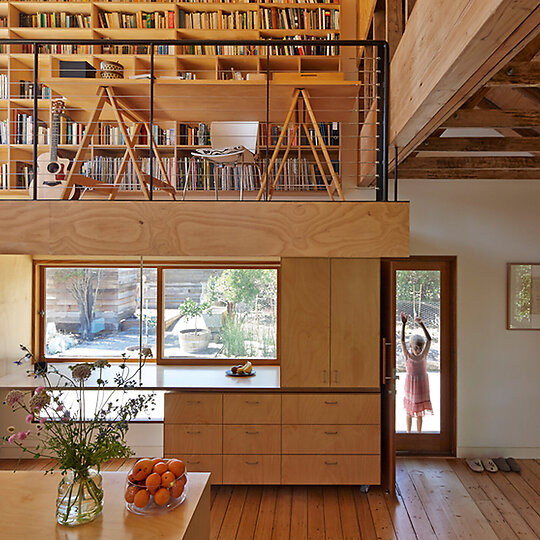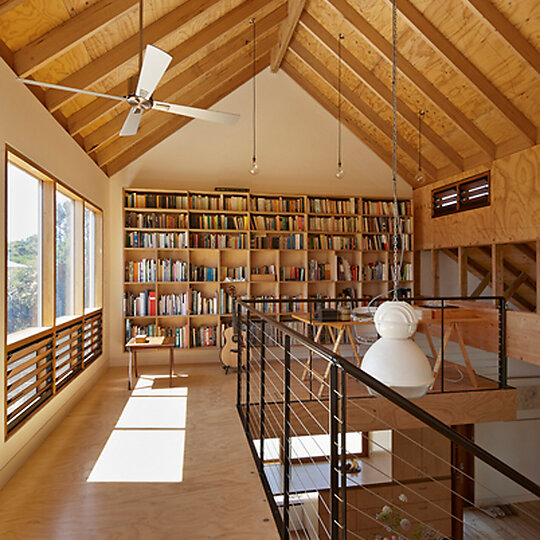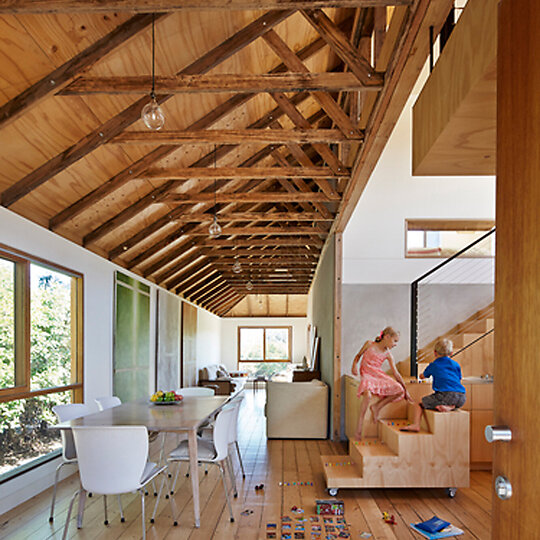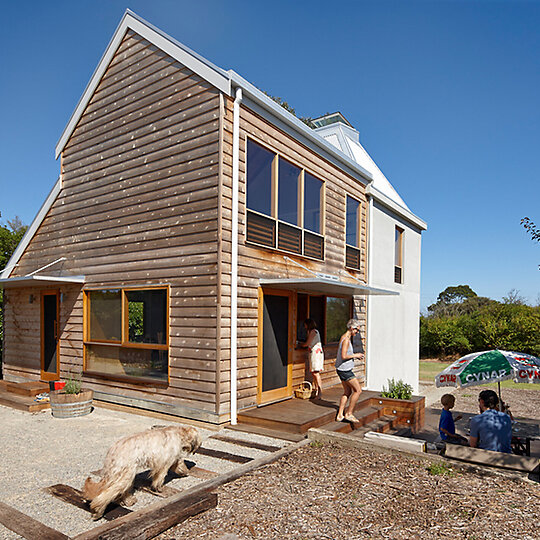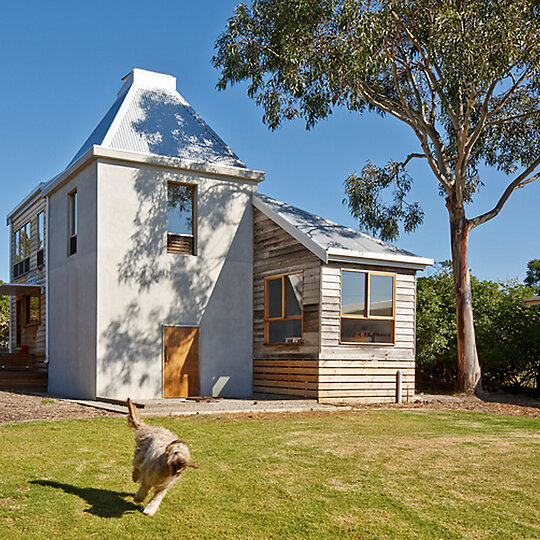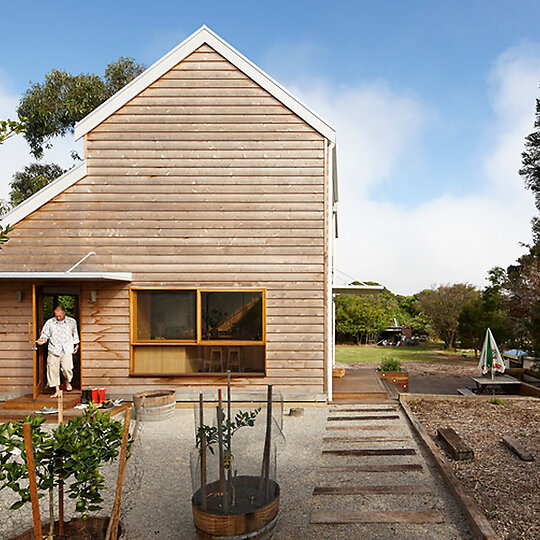2014 Gallery
Shortlist: House Alteration and Addition under 200 square metres
Andrew Simpson Architects for A House for Hermes
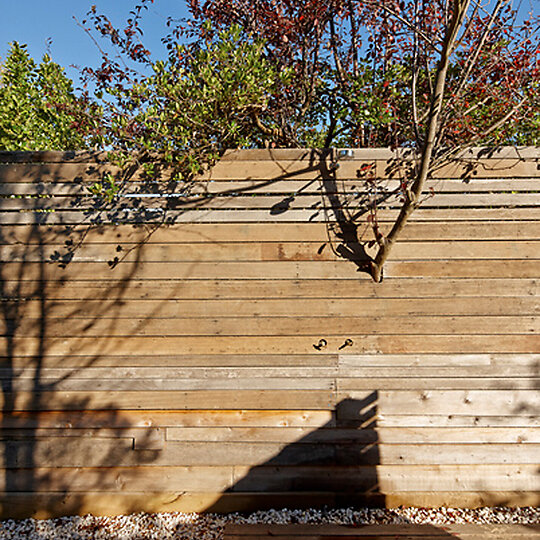
A House for Hermes is the outcome of a collaboration between the architect and a client working as an artist and landscape architect. Sited on the northwest edge of Philip Island, the project involved the conversion of a heritage-listed chicory kiln into a couples residence.
