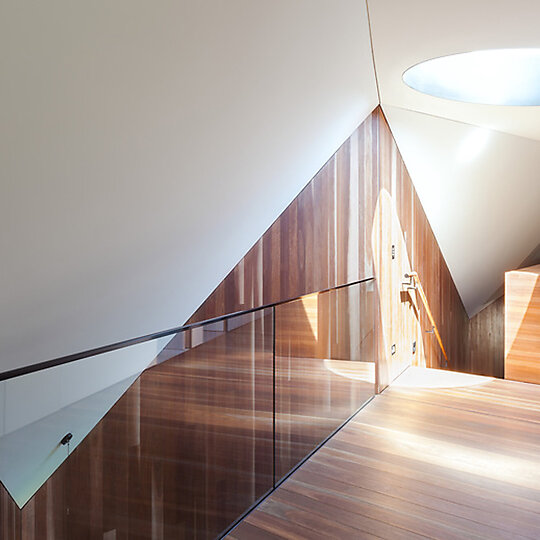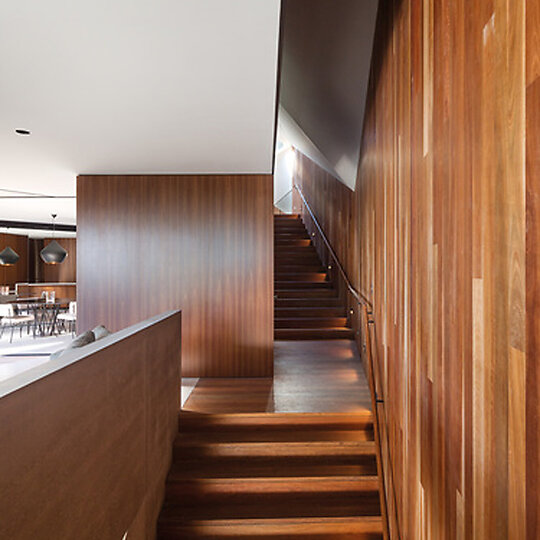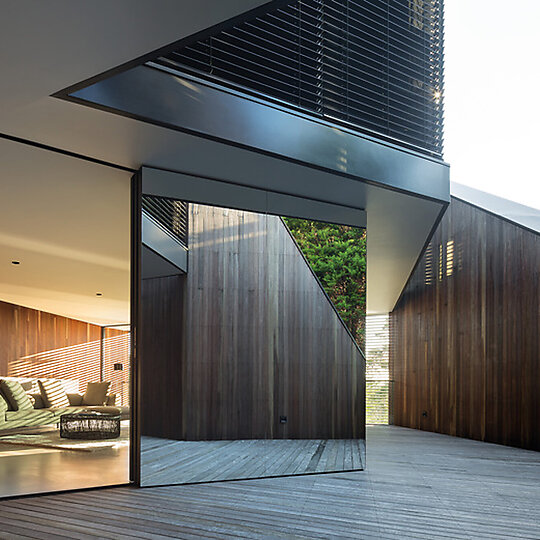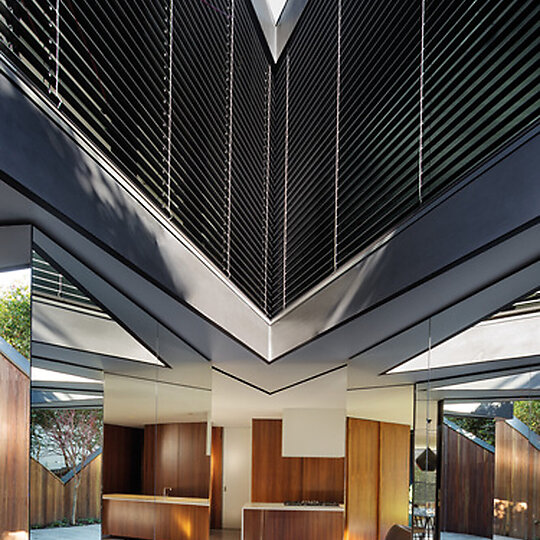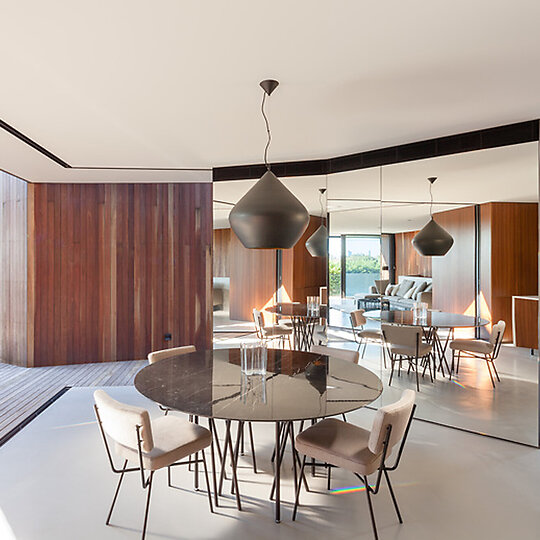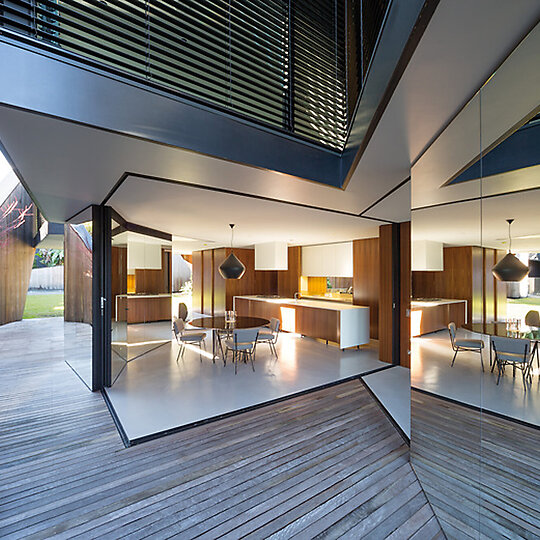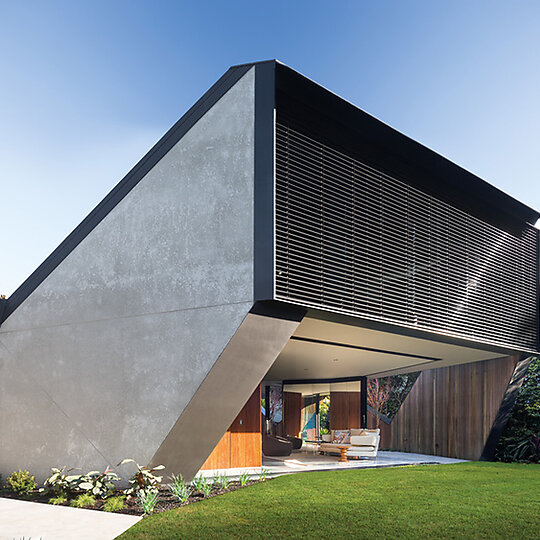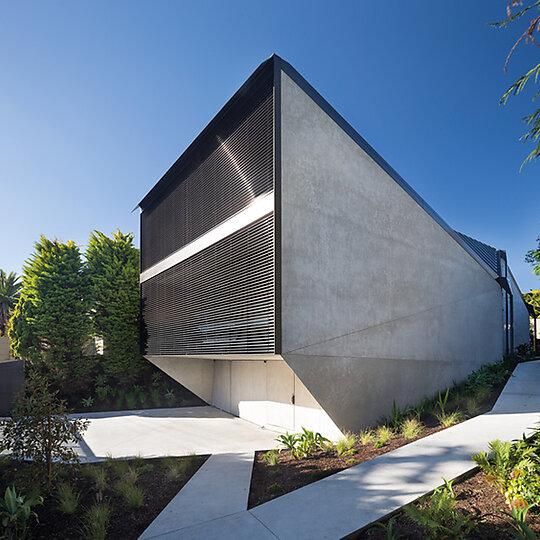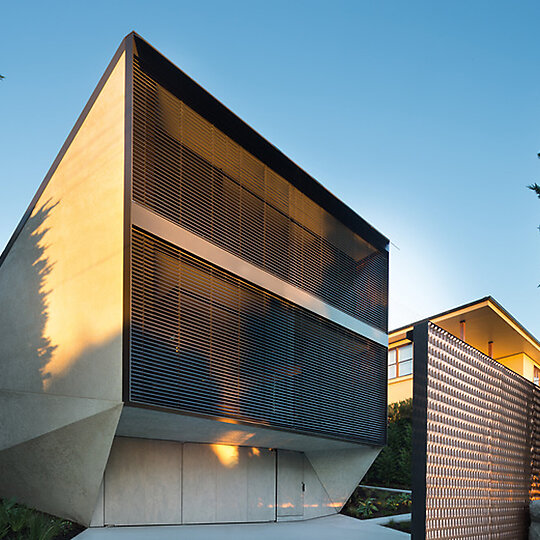2014 Gallery
Shortlist: New House over 200 square metres
Chenchow Little Architects for K House
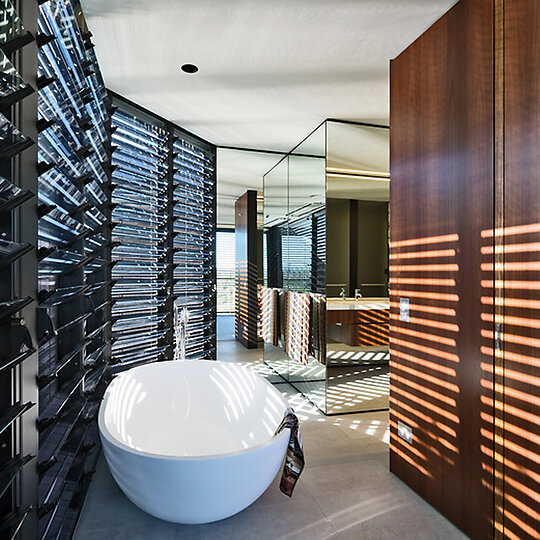
The K House is a courtyard house where walled external spaces create interstitial spaces. In response to the conflicting requirements for both privacy and prospect, the house was constructed within a protective masonry shell. The living spaces are arranged around sculpted courtyards which increase solar penetration into the interior.
