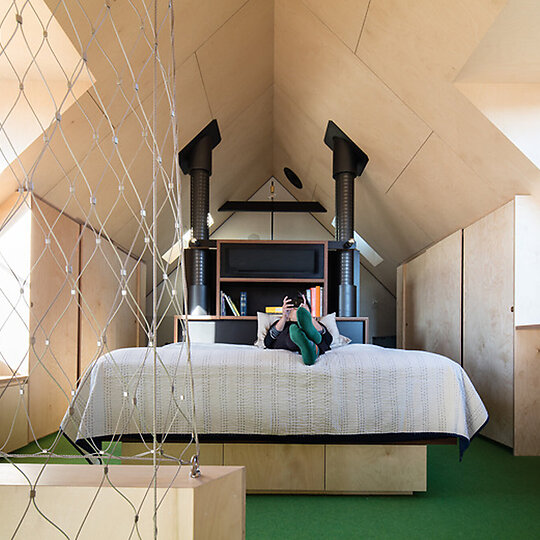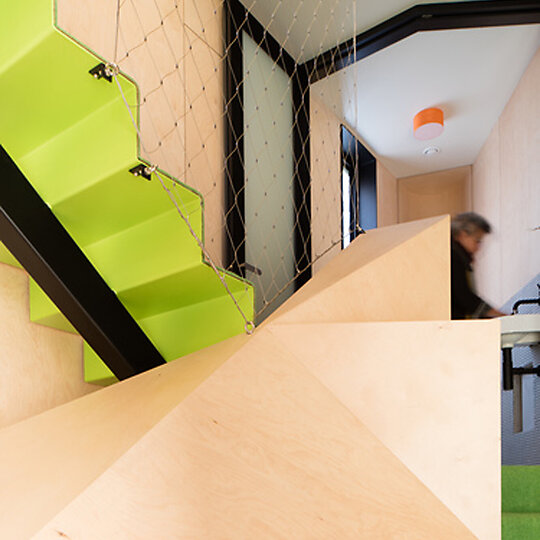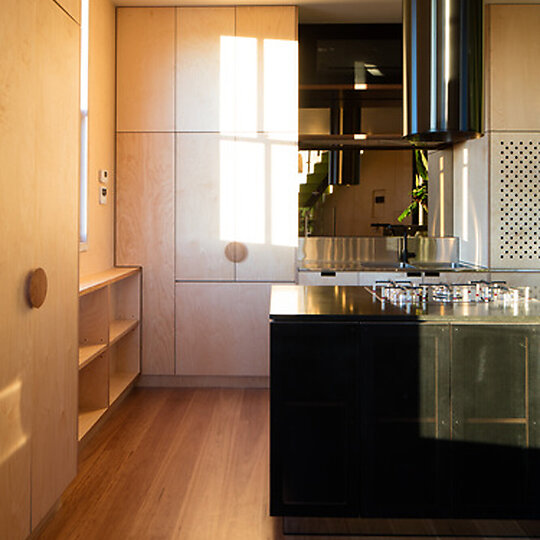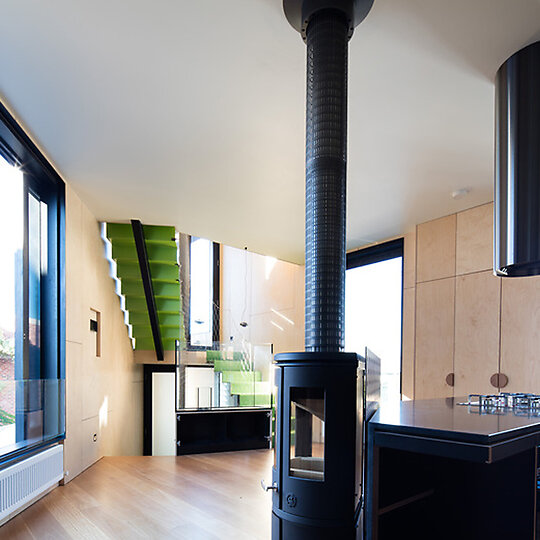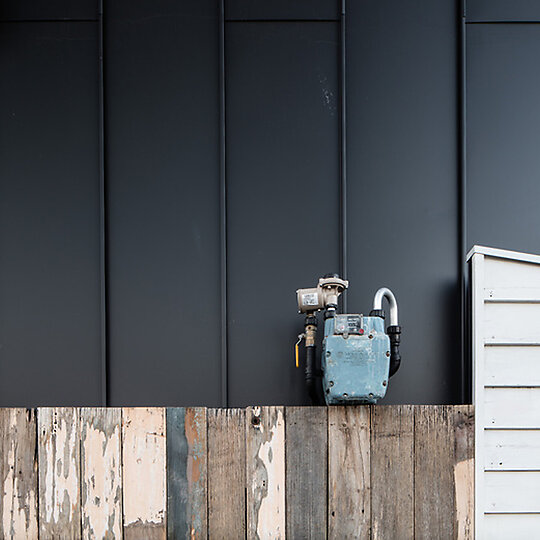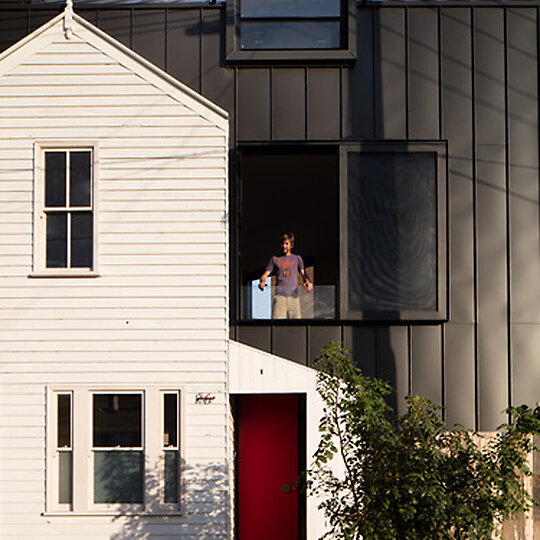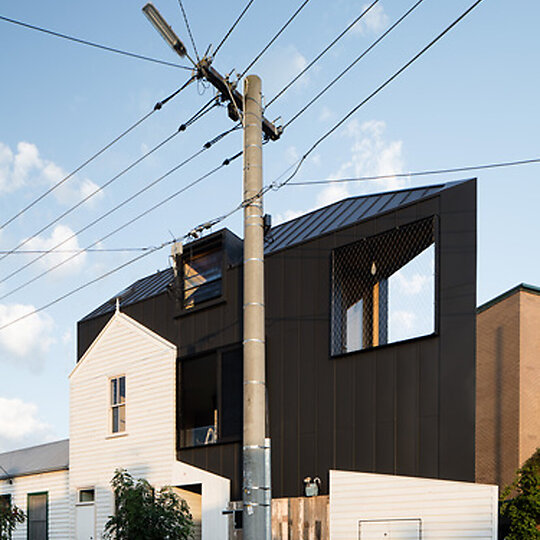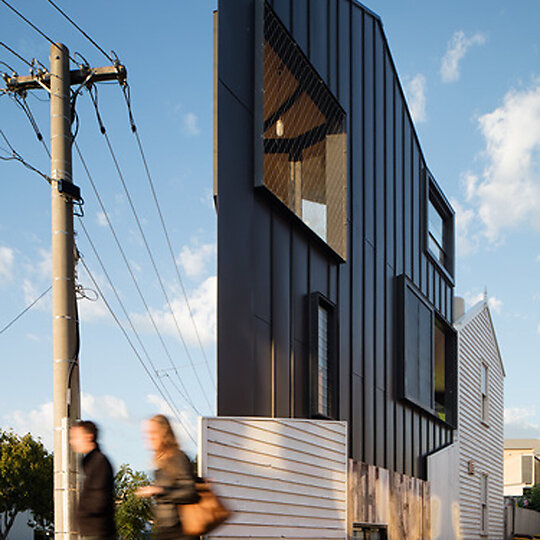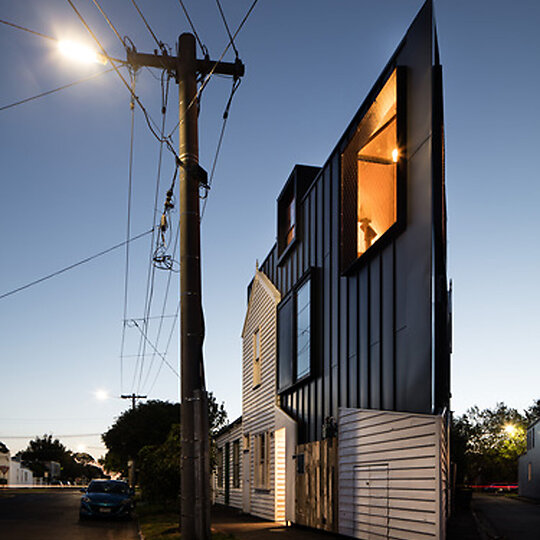2016 Gallery
Shortlist: House Alteration and Addition under 200 square metres
Architecture: OOF! architecture
Interior Design: OOF! architecture in collaboration with JPILD for Acute House
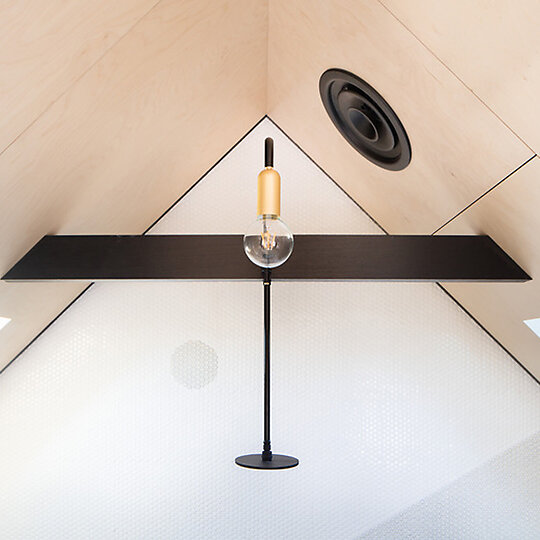
Acute House is the extreme makeover of a collapsing Victorian weatherboard cottage into a compact 21st century family home. The severe limitations of a micro site, its extreme triangular shape and the demanding heritage context result in a sharp new wedge of house that learnt to enjoys its constraints.
