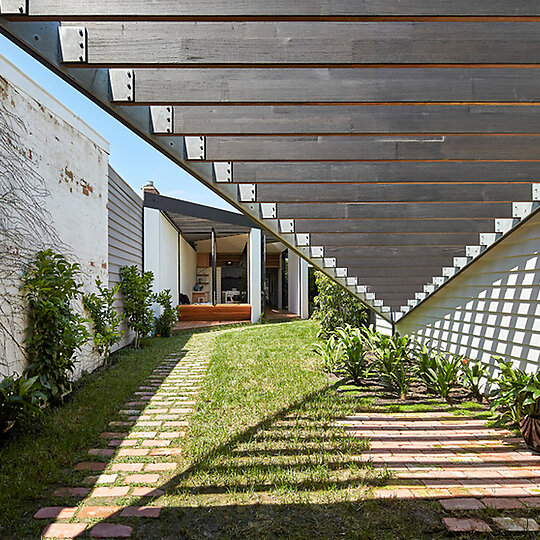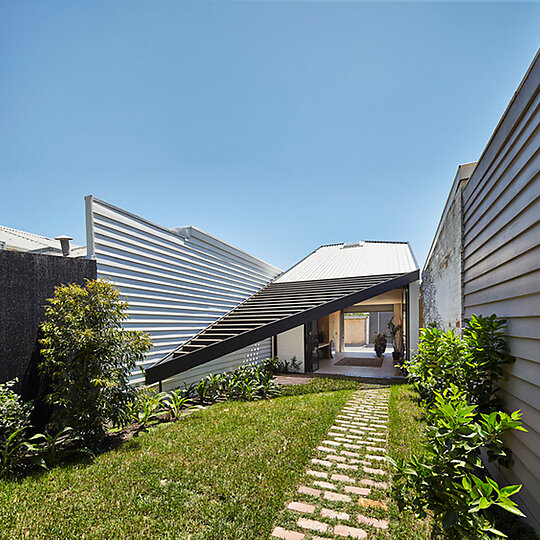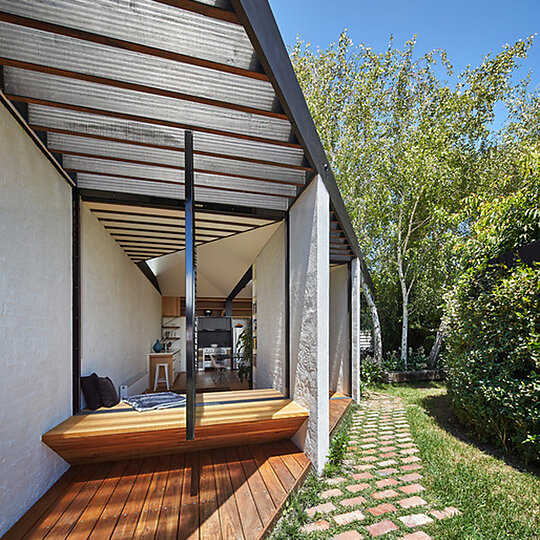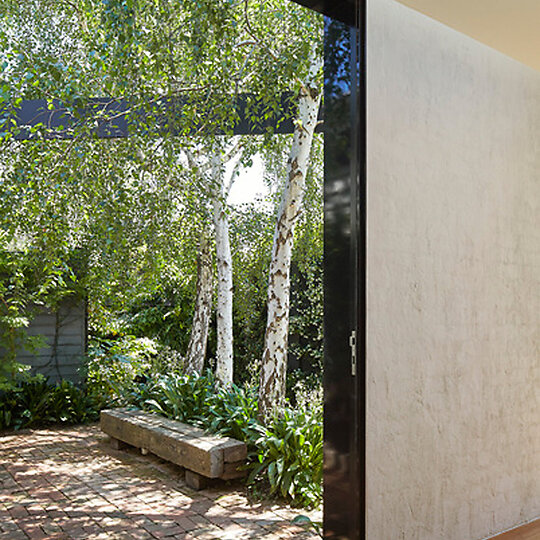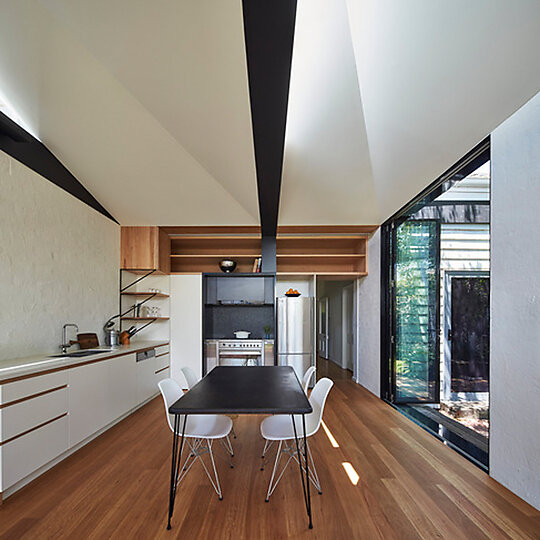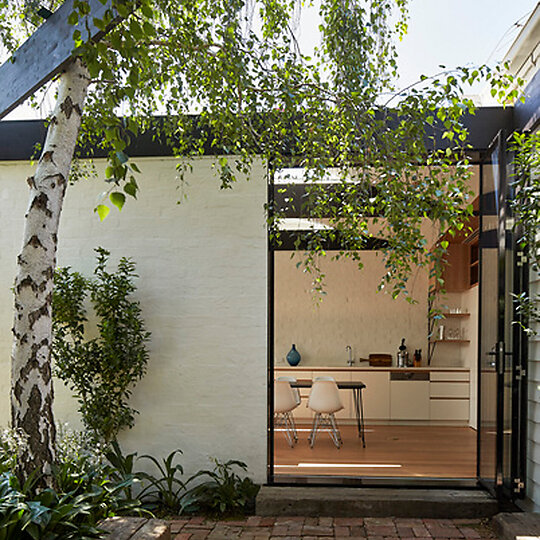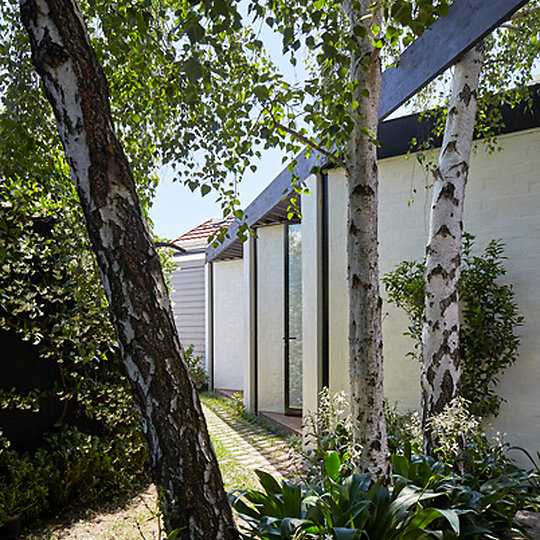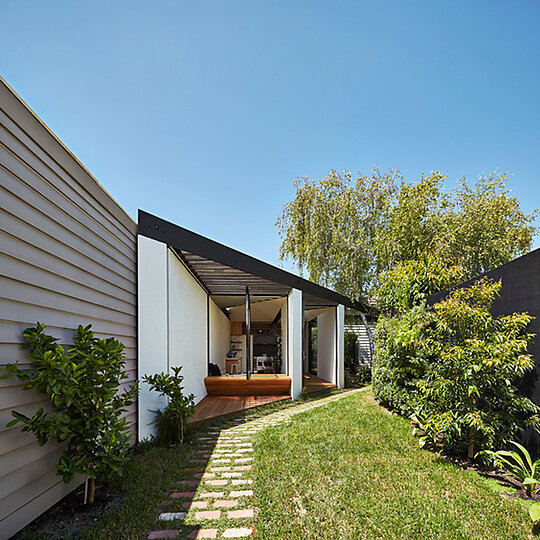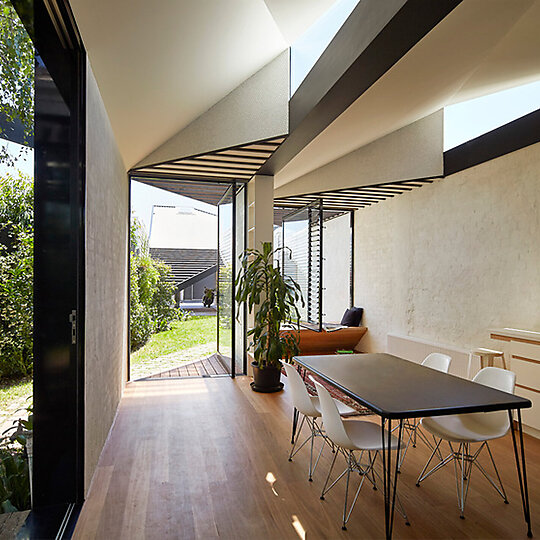2016 Gallery
Shortlist: House Alteration and Addition under 200 square metres
Architecture Architecture for The Kite
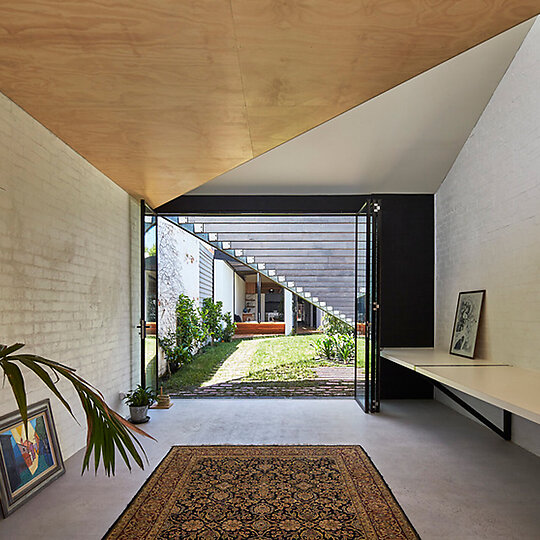
This renovation stretches diagonally across an L-shaped backyard, unifying two arms of the garden with a single gesture. Fin-walls project from the new living spaces, creating pockets of shade and shelter at the thresholds of outdoor living. Additionally, a new garage/studio emulates the angular gesture of its renovated sibling.
