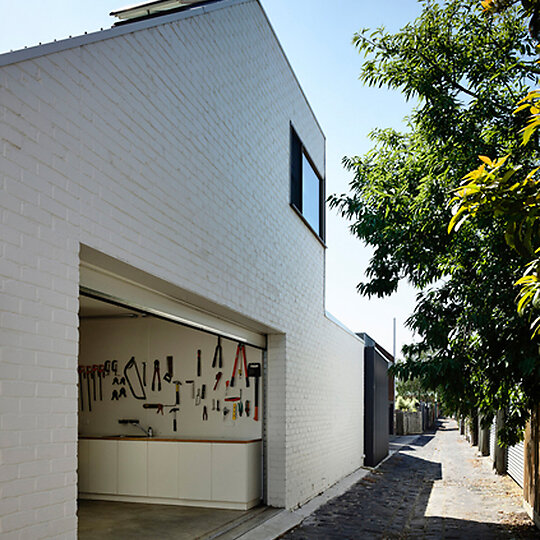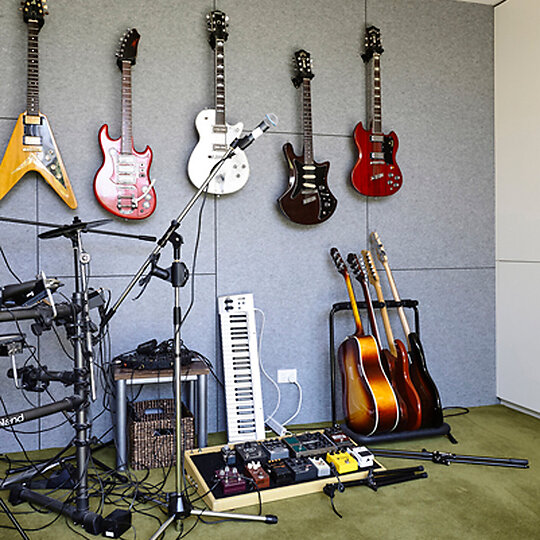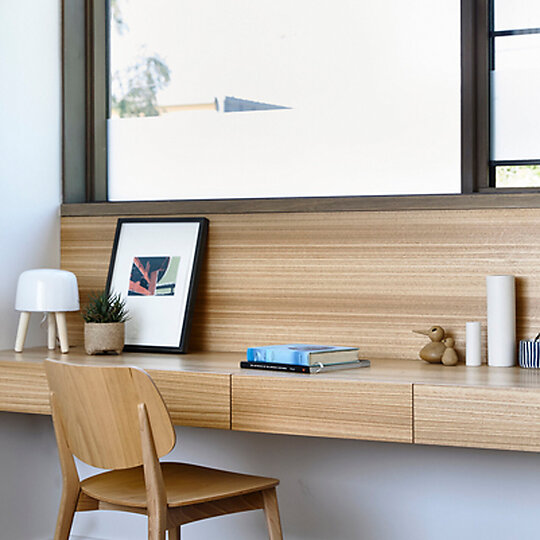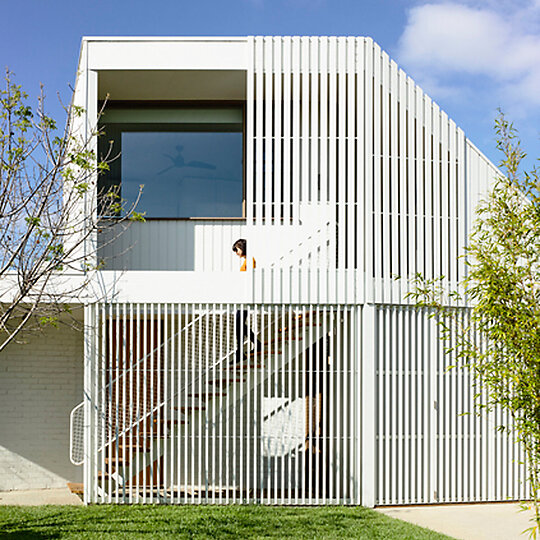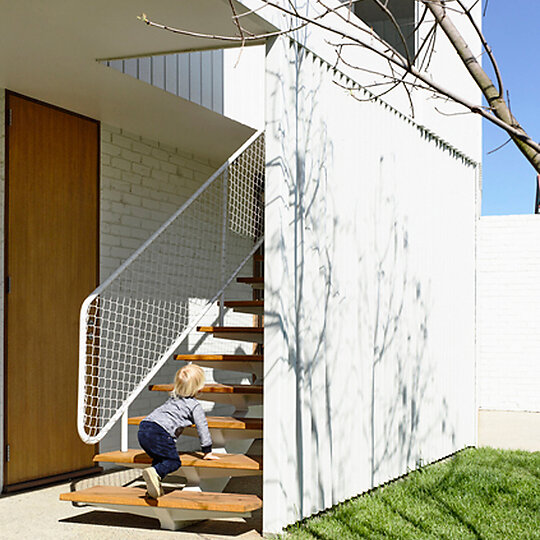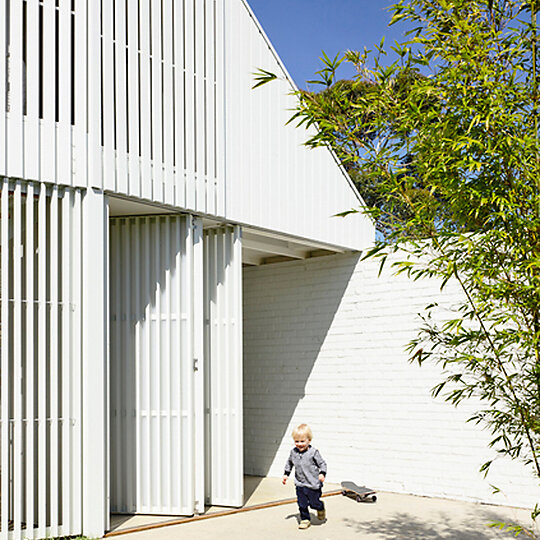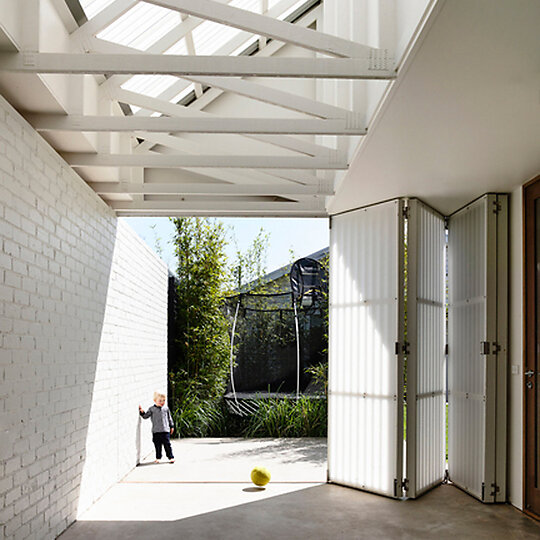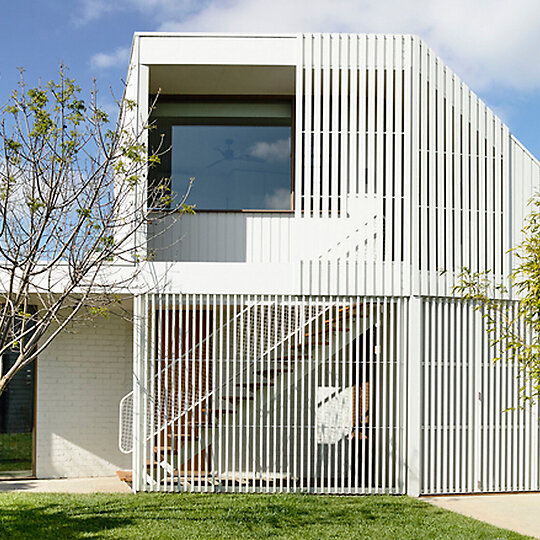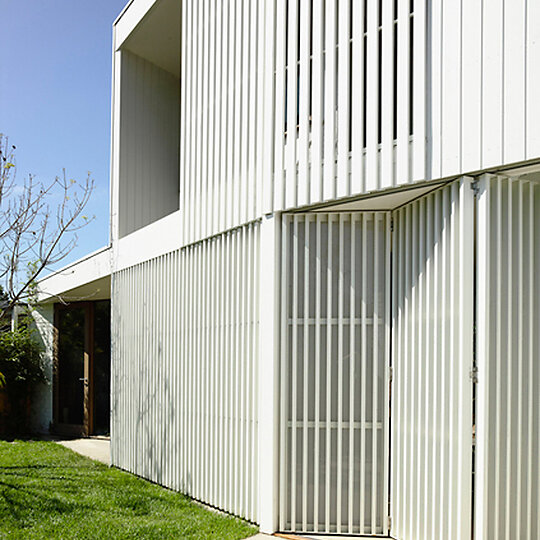2016 Gallery
Commendation: House Alteration and Addition under 200 square metres
Figureground Architecture for Backyard Studio
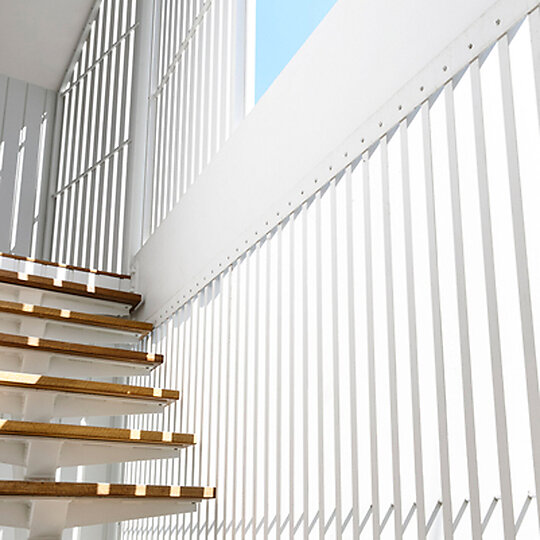
Backyard Studio is a detached, rear yard addition to a family home. An evolution of the 'granny flat', this building wraps a diverse kit of parts into a singular, contextual form. By re-framing the backyard as a central, social space the project suggests better use of the suburban block.
