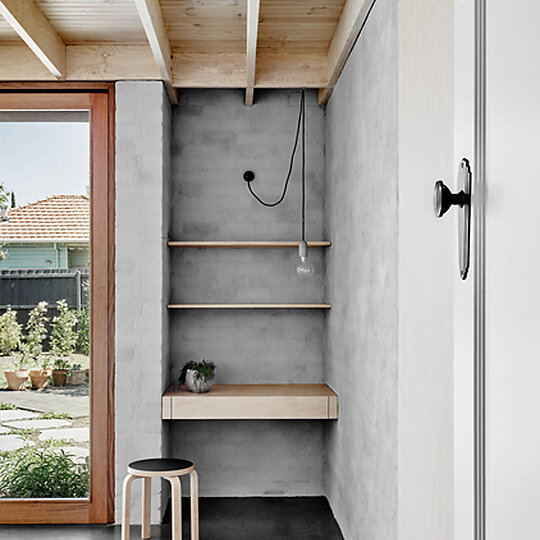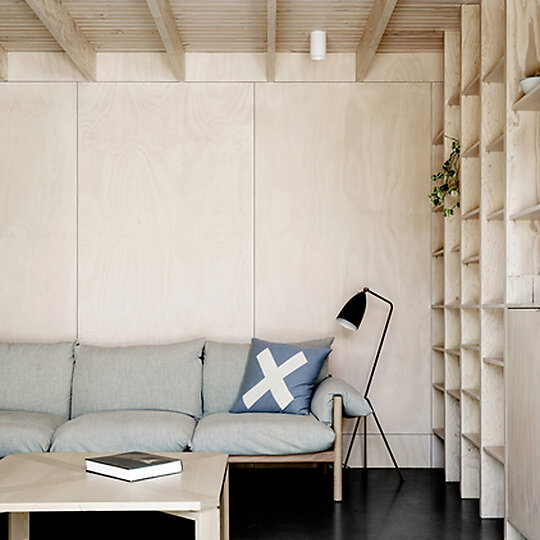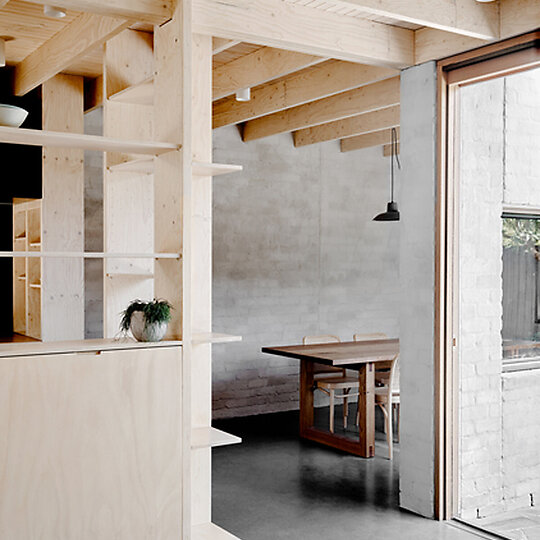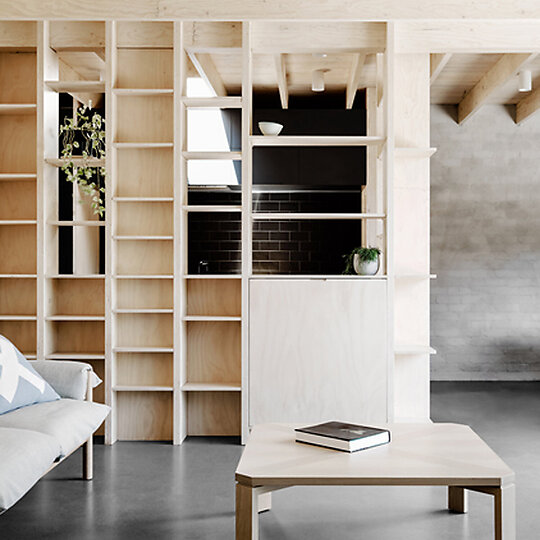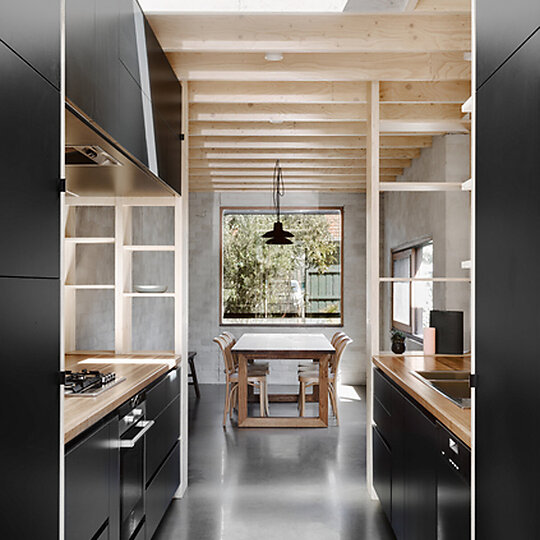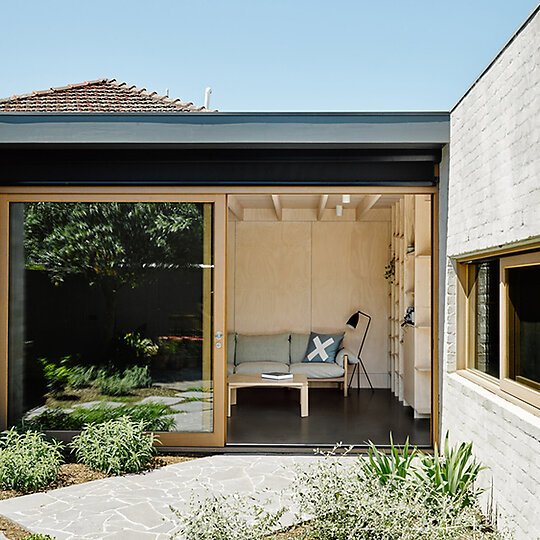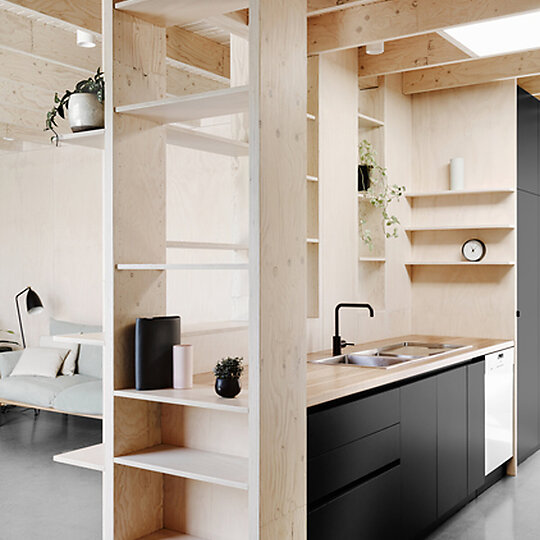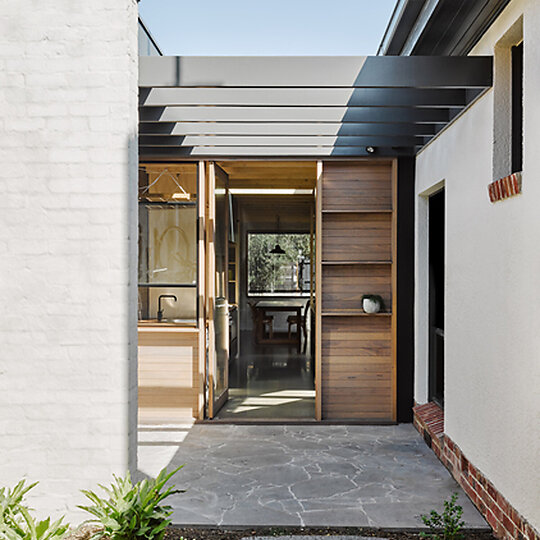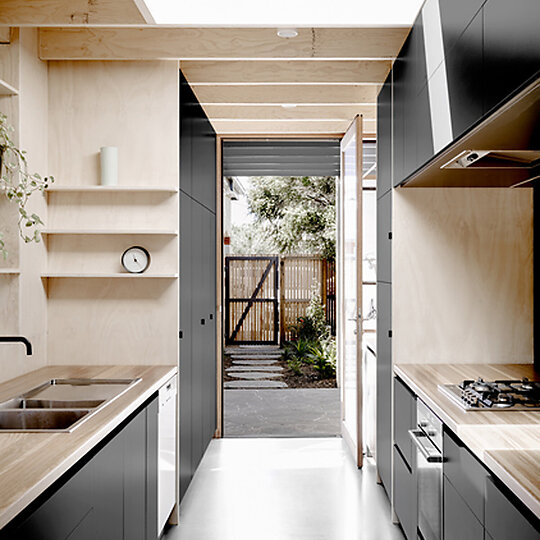2016 Gallery
Shortlist: House Alteration and Addition under 200 square metres
Rob Kennon Architects for Lees House
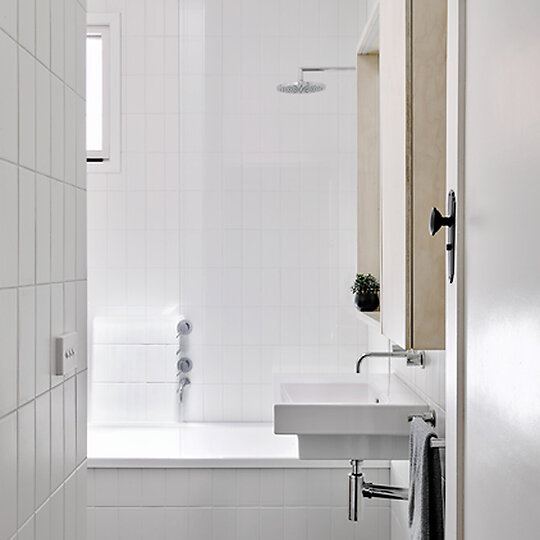
Wrapping the rear of a semi-detached art deco home, is a compact (55sqm) and efficient T shaped addition. Bold planning, considered low-cost joinery, honest structural expression and carefully controlled connections to the garden ensure each functional zone provides its own atmosphere within the single volume.
