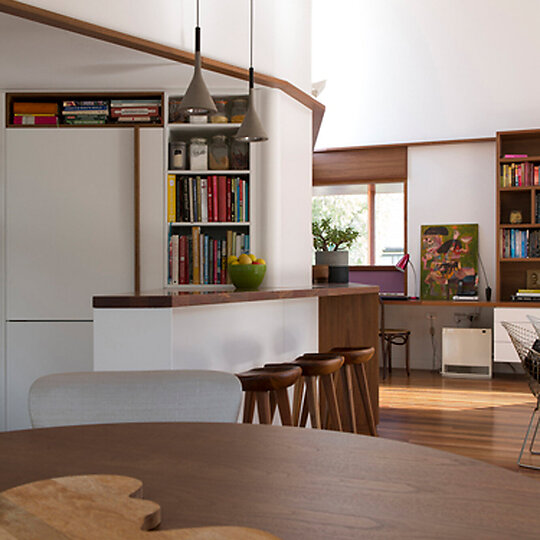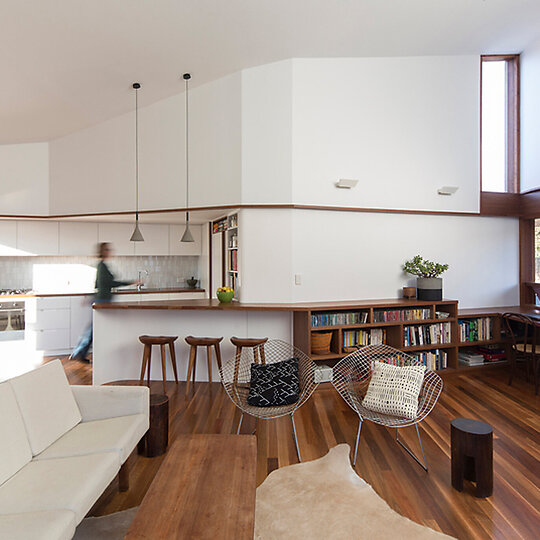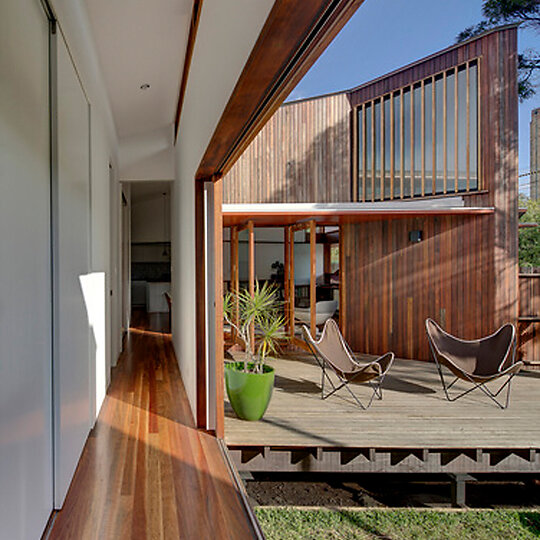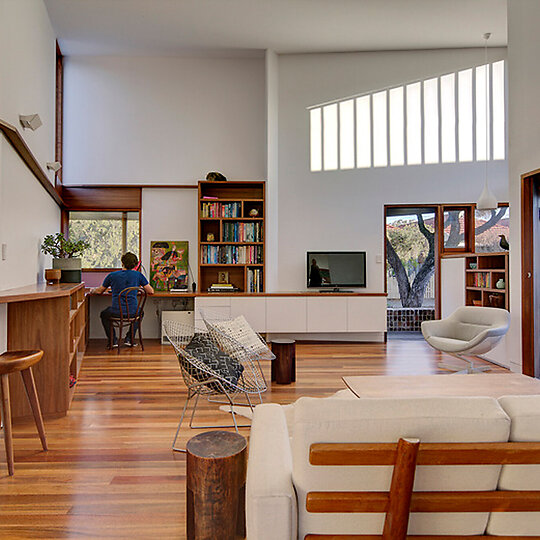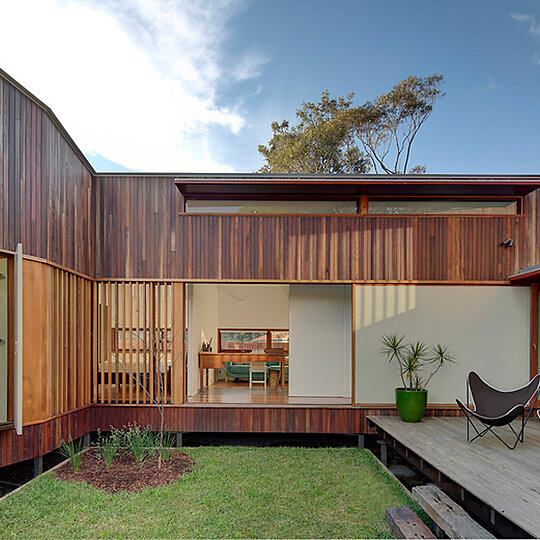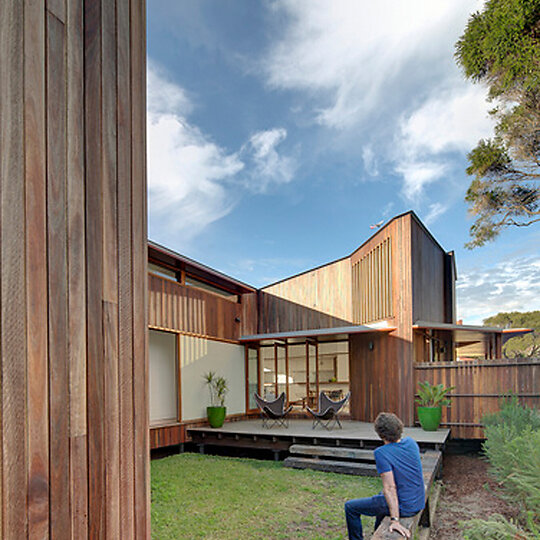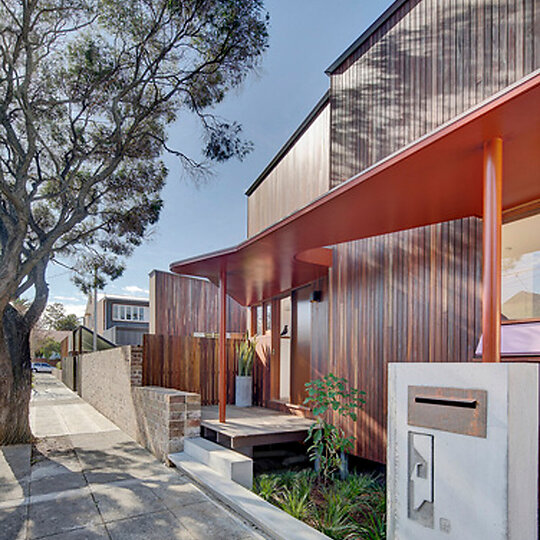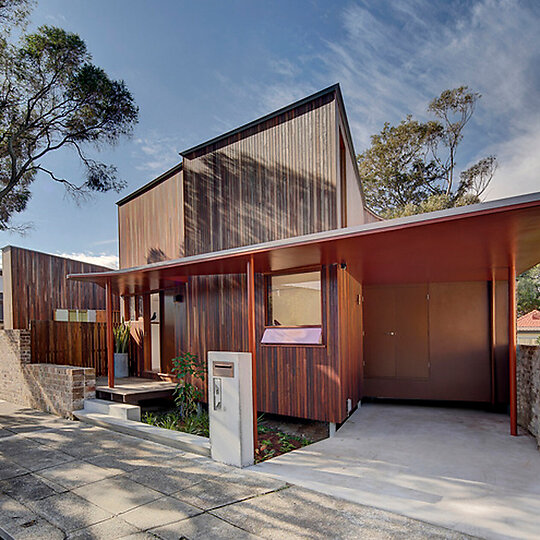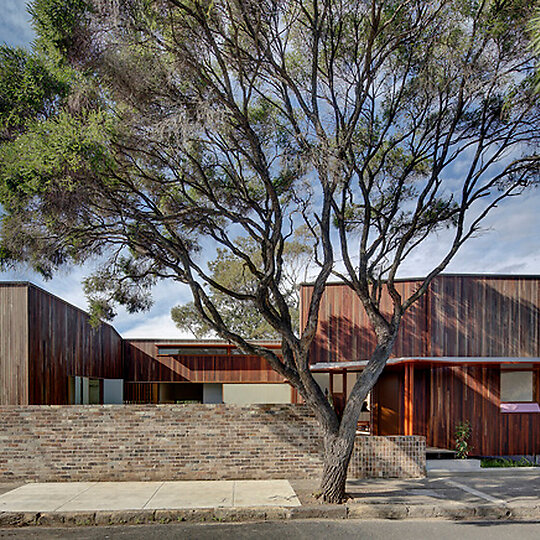2016 Gallery
Shortlist: Sustainability
David Boyle Architect for Marrickville Courtyard House
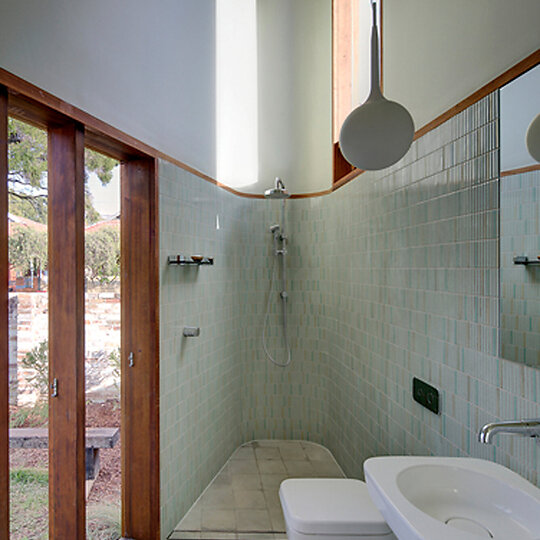
Part of a subdivision this house is carefully planned around a central courtyard to minimise the effective street frontage. Sculptural in form, the building is joyously stitched into the existing streetscape fabric and nuanced from a relationship to place, aspect, light and refuge.
