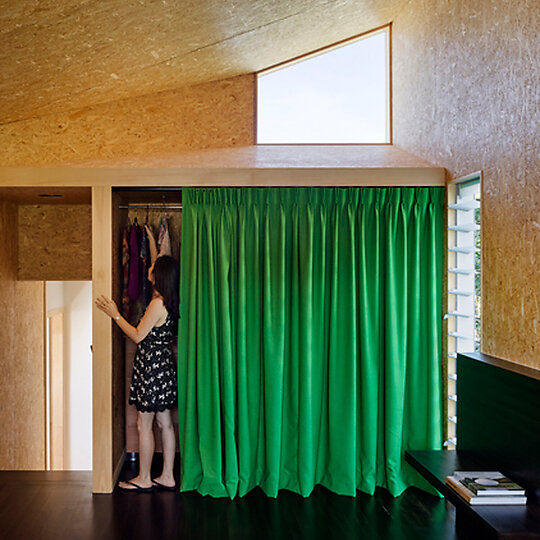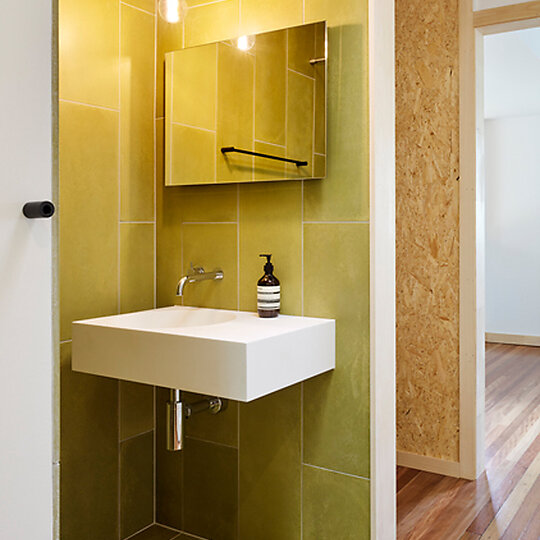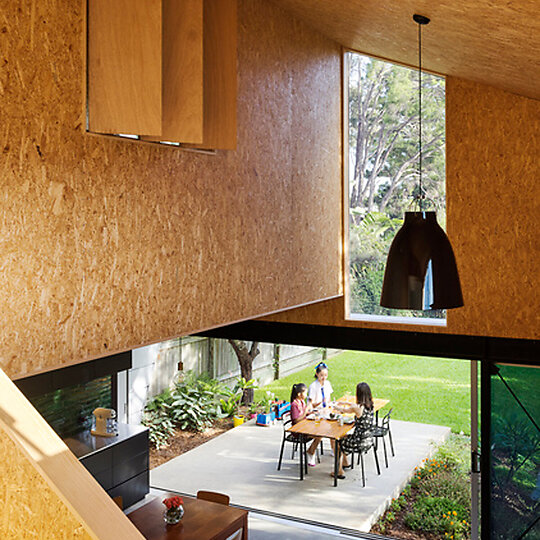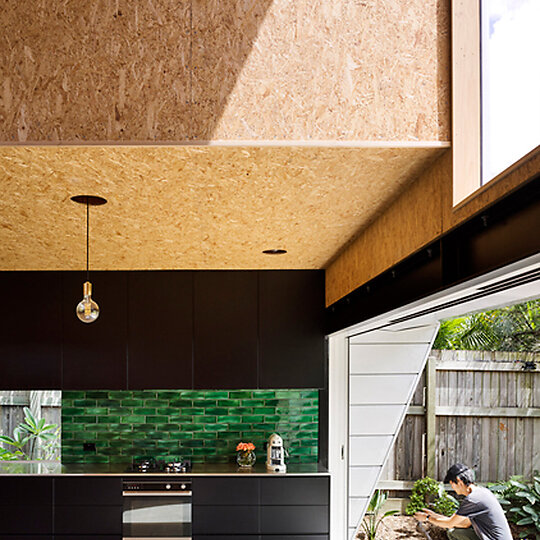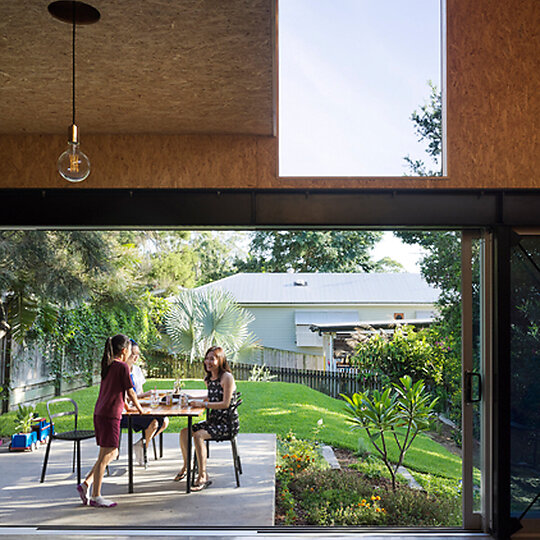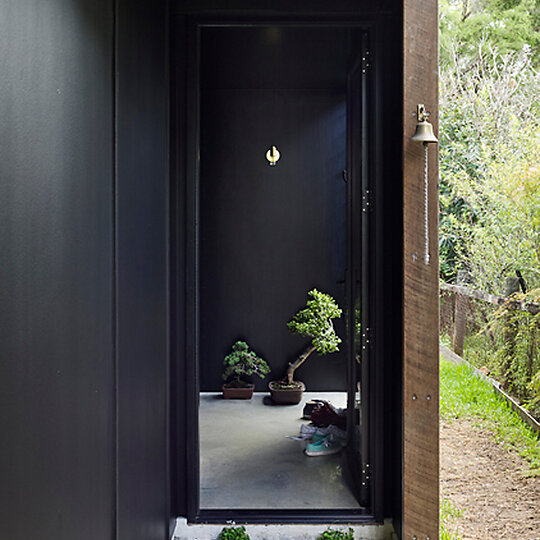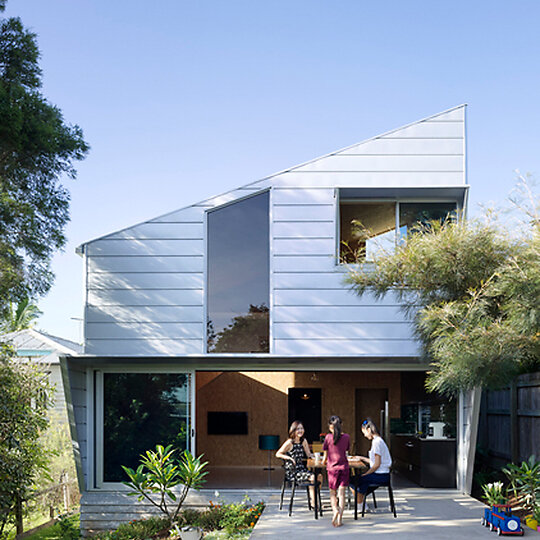2016 Gallery
Shortlist: Sustainability
Kieron Gait Architects for SIPS Residence
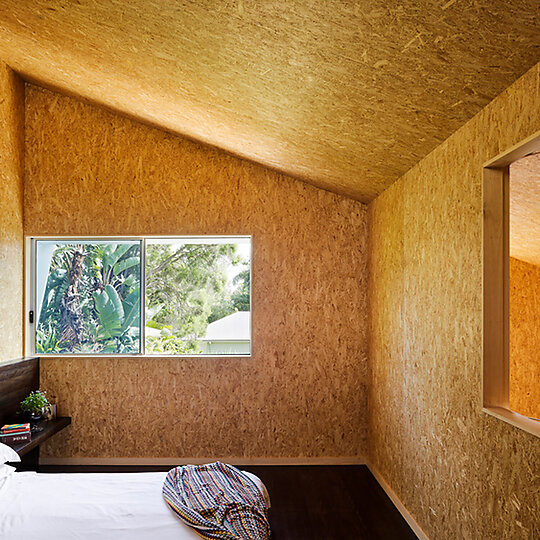
A small two room extension connects the house to the garden. Using a modular structural insulated panel system (SIPs) for economy, the house embraces the raw panel to provide a warm and rich series of rooms and volumes that engage strongly with the garden.
