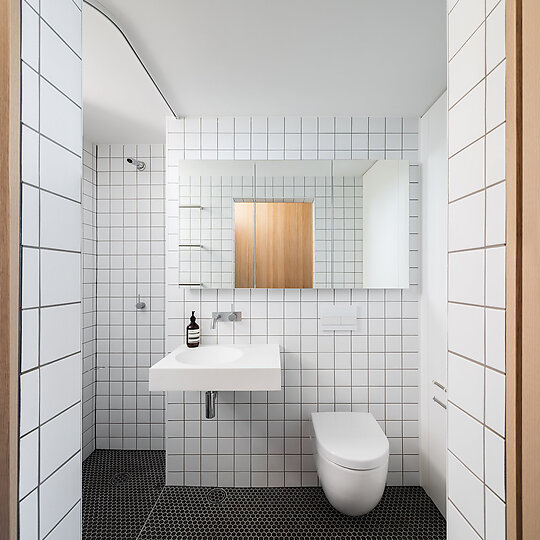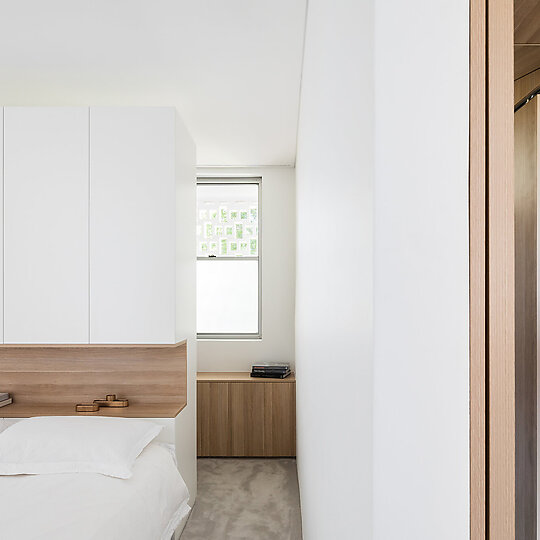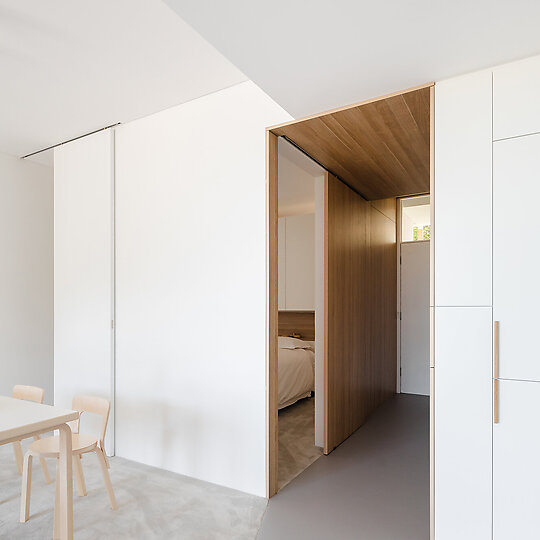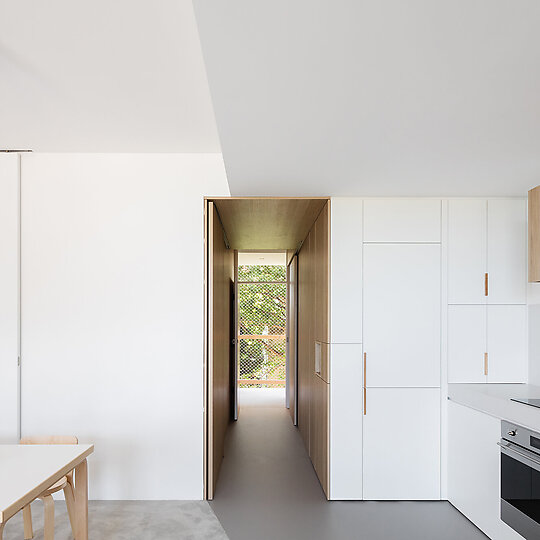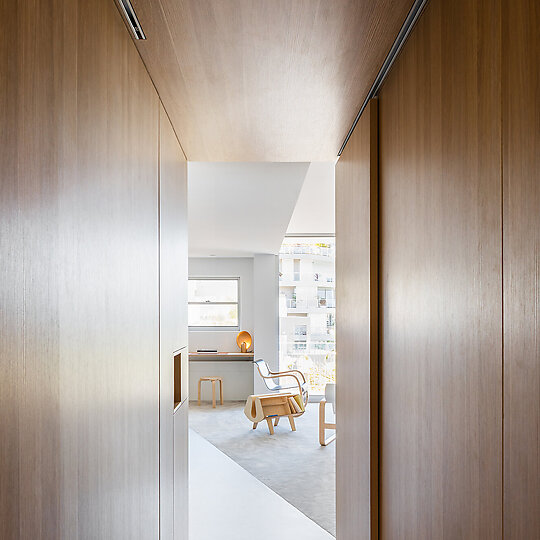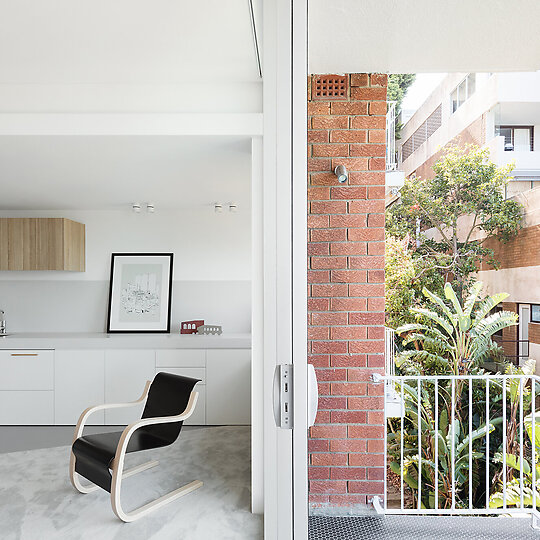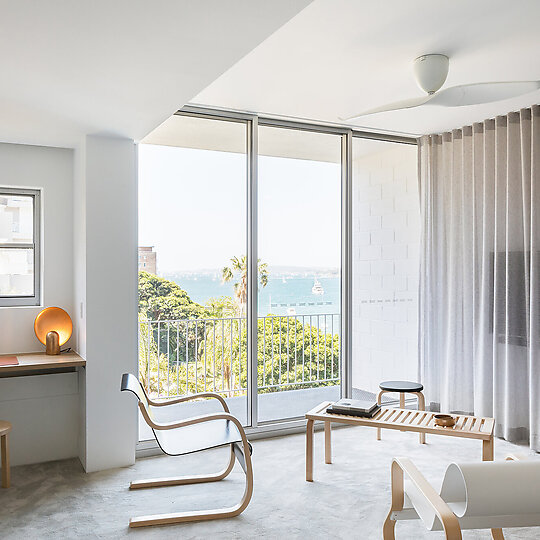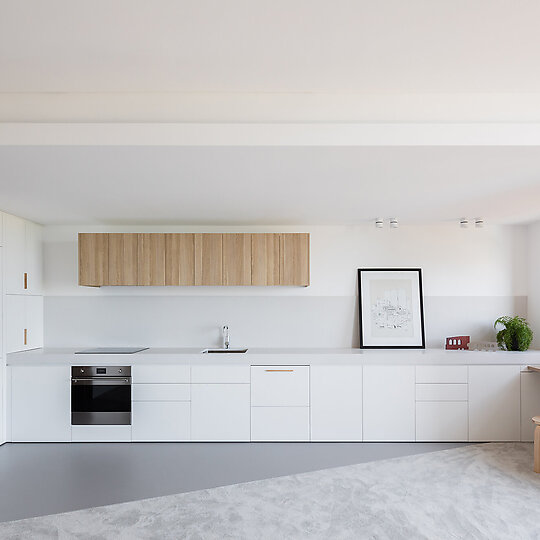2017 Gallery
Commendation: Apartment or Unit
Brad Swartz Architects for Darling Point Apartment
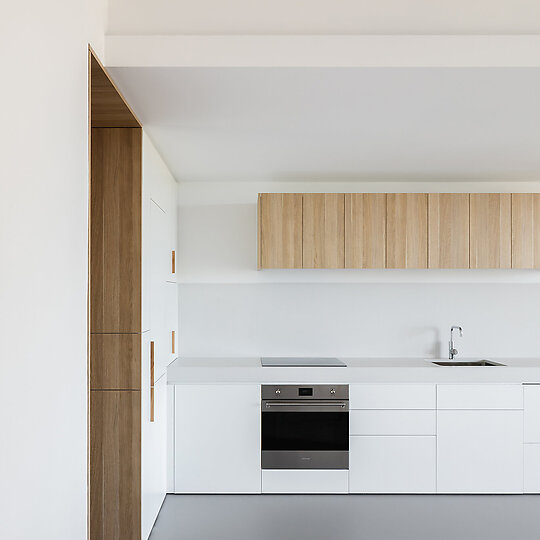
This project reorganised the awkward layout of an original 1950s apartment, and incorporated a calming oak entry tunnel which leads the occupant to a new open plan living, dining, and kitchen area. The wood paneling also conceals the doors to private areas and additional storage.
