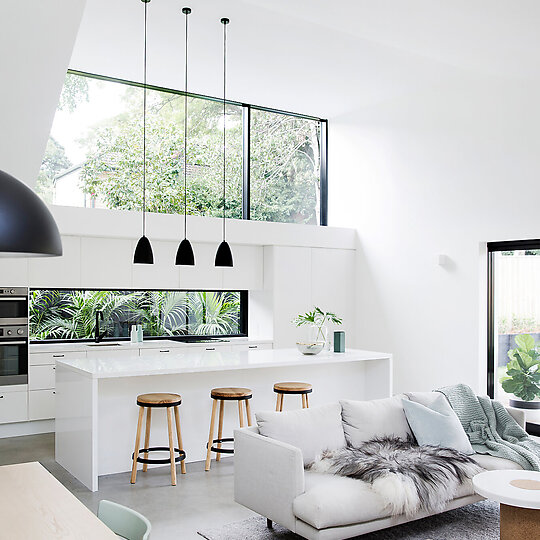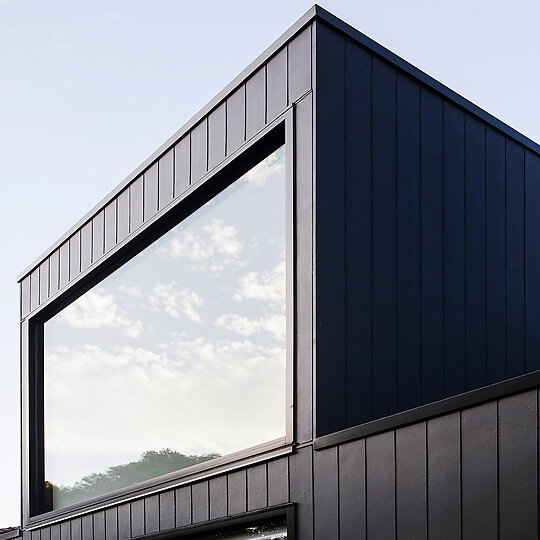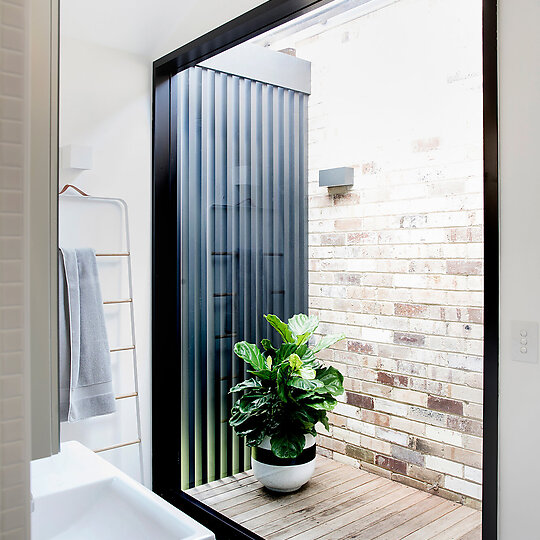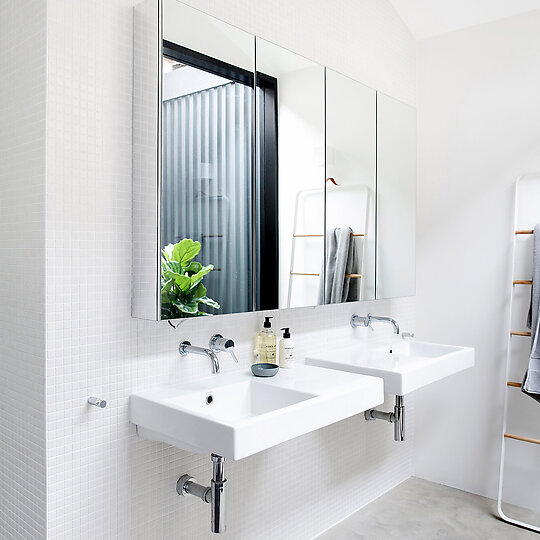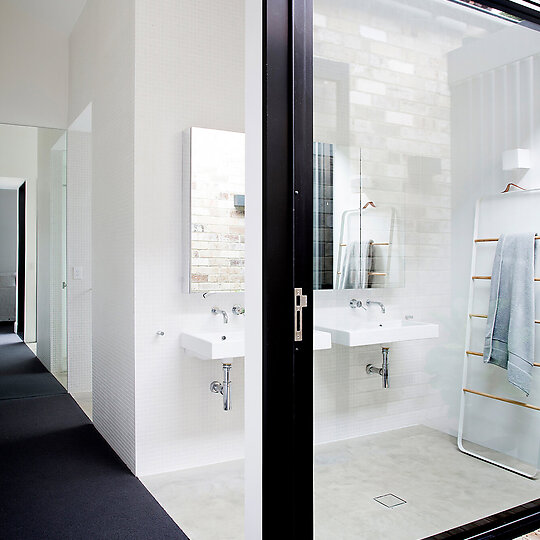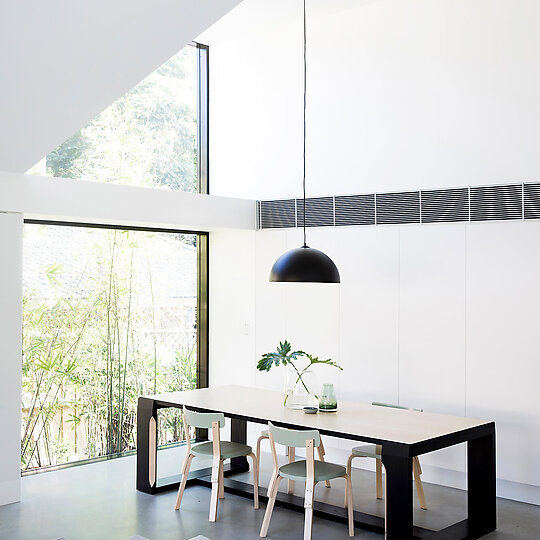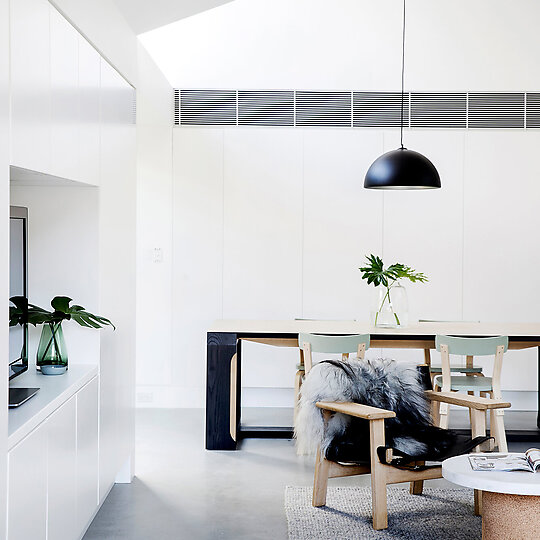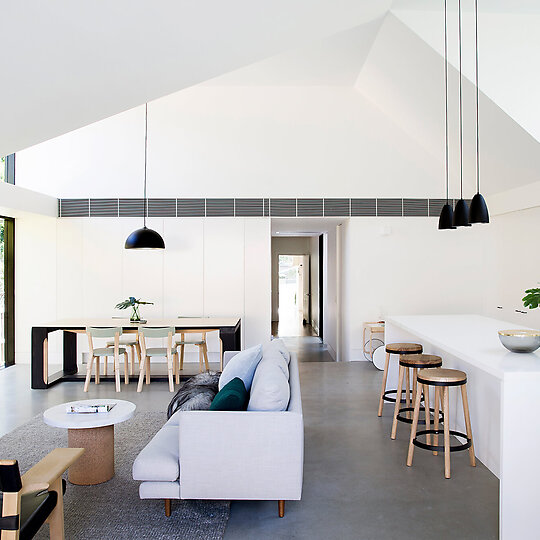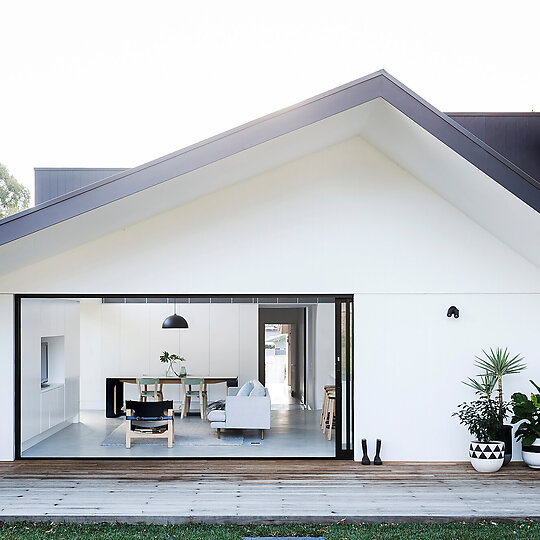2017 Gallery
Shortlist: House Alteration and Addition over 200 square metres
Architect Prineas for Allen Key House.
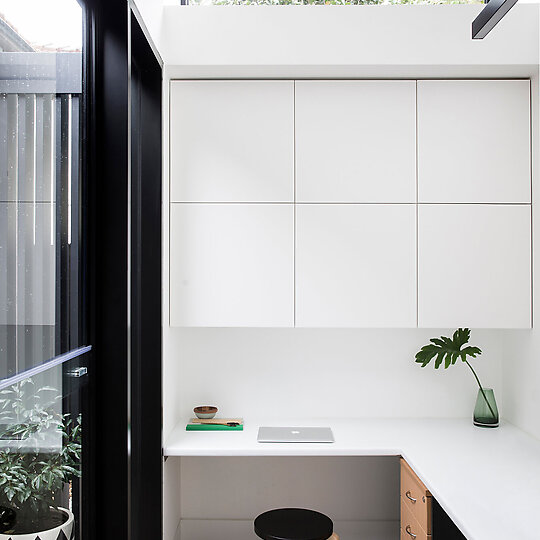
This project sought to rework the rear footprint of an existing 1930s Californian Bungalow. The rear addition is centred about a shed-like structure which would be simple and economical to construct. Manipulations of the roof form were explored as a means to maximize the potential and amenity of the space.
