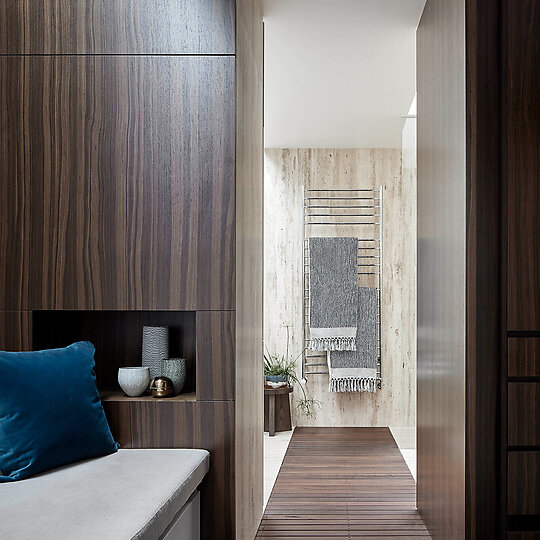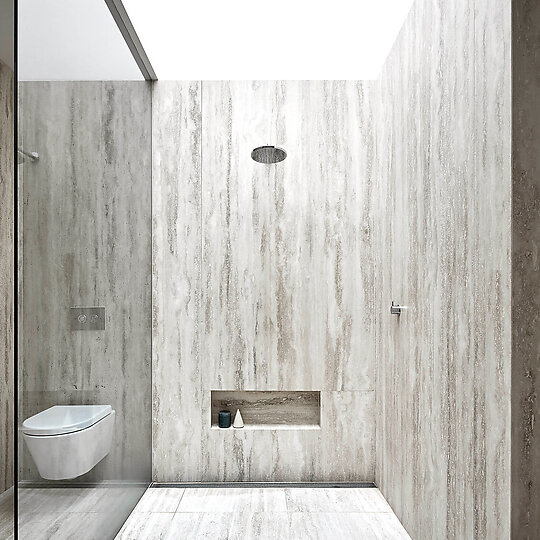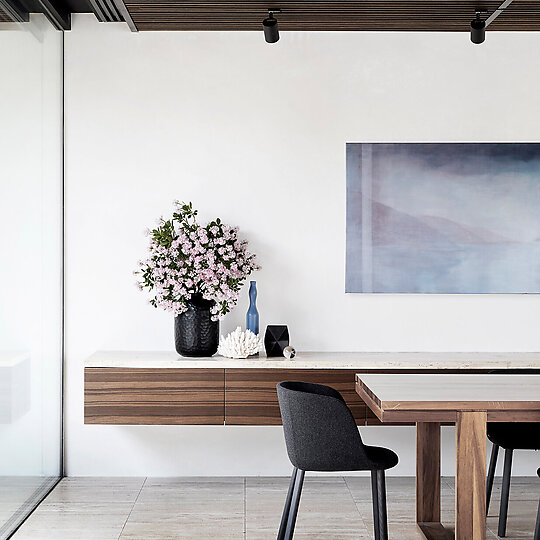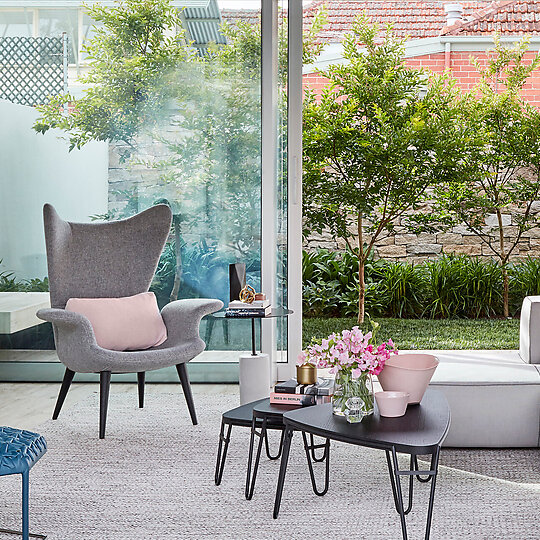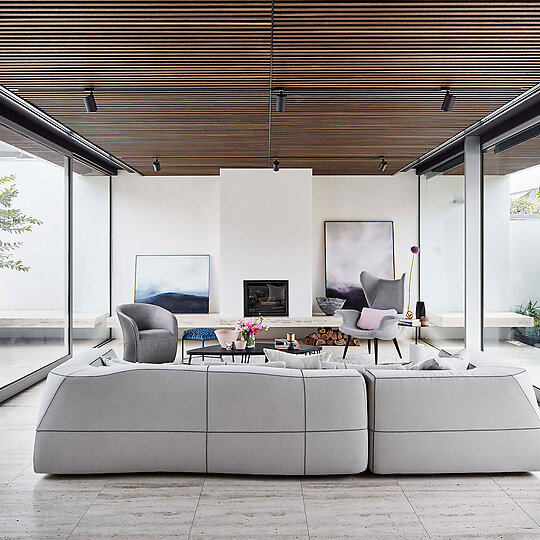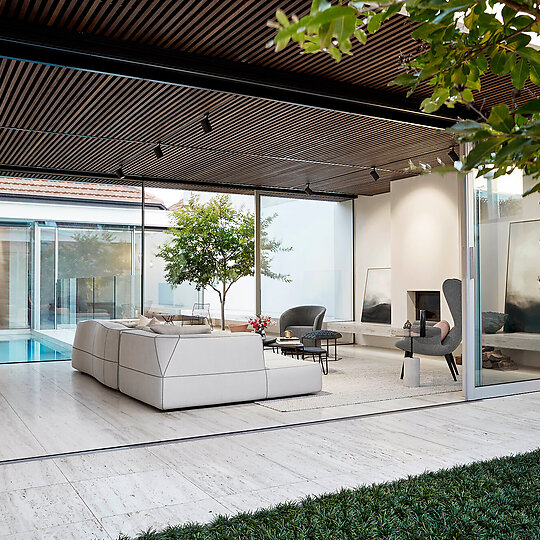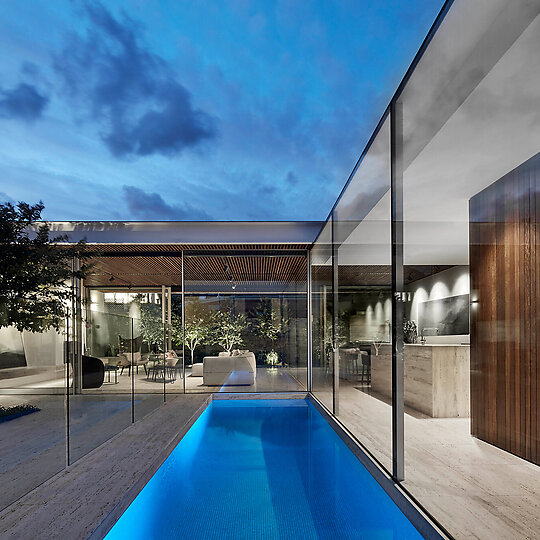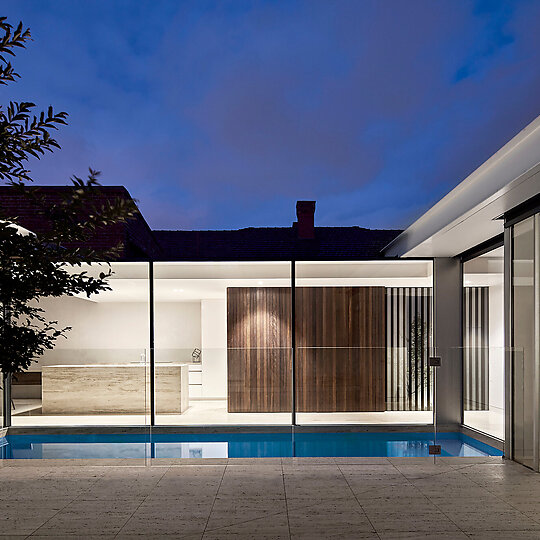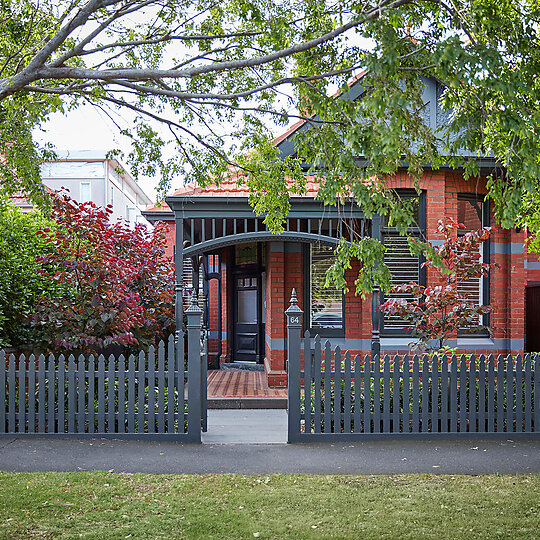2017 Gallery
Shortlist: House Alteration and Addition over 200 square metres
Coy Yiontis Architects for Nolan House
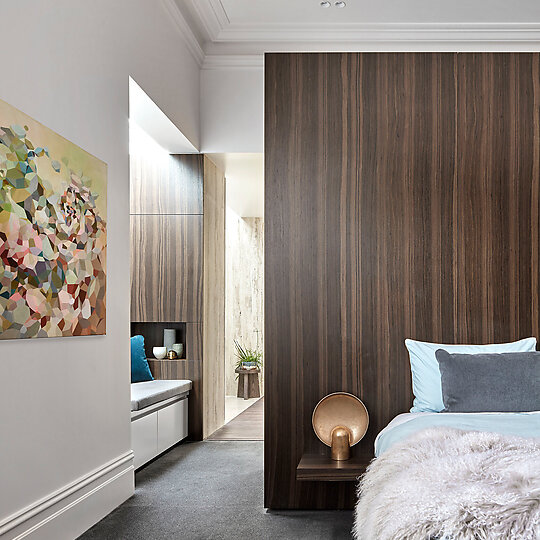
The original heritage home is broken then reunified by the introduction of 3 courtyards of varying sizes allowing complete transparency across the site. Inside and outside merge through the use of sliding glazed panels and continuity of building materials to create a calm retreat.
