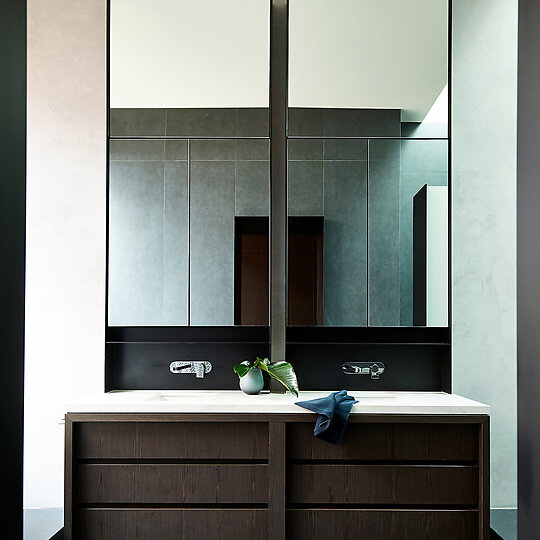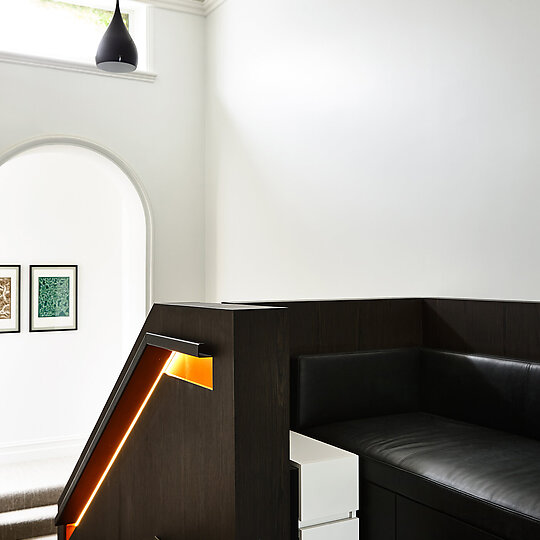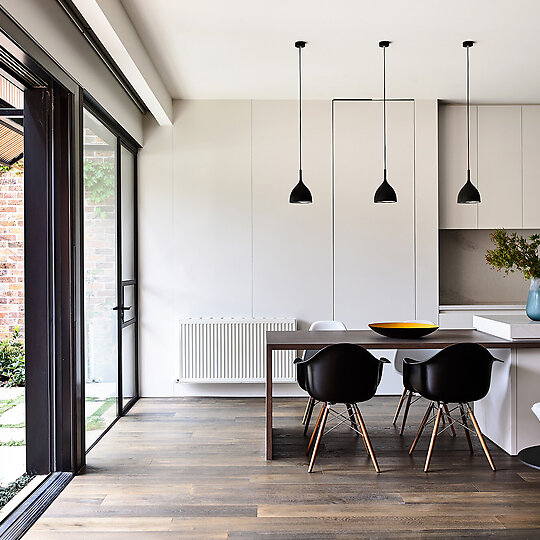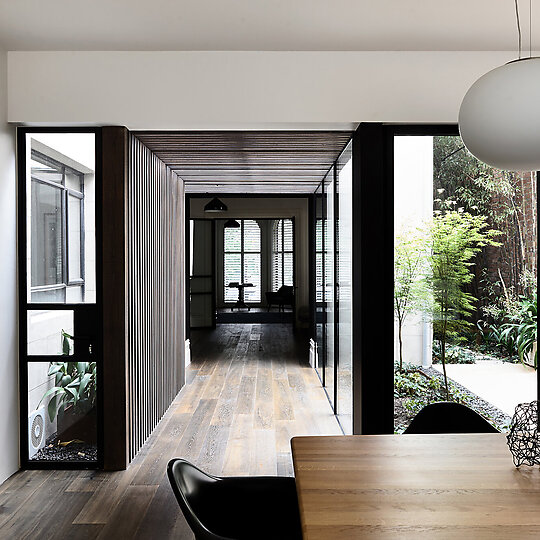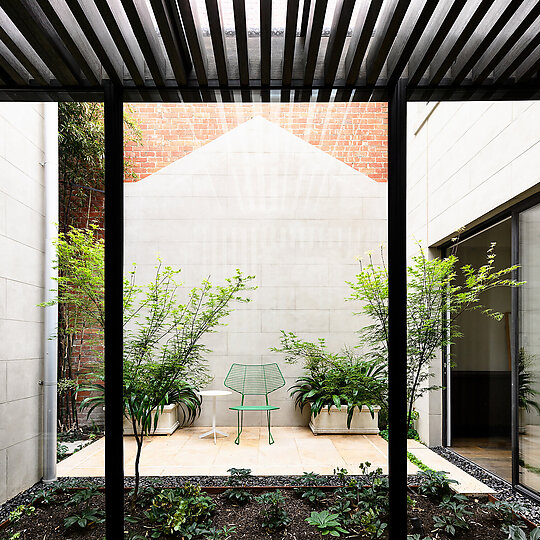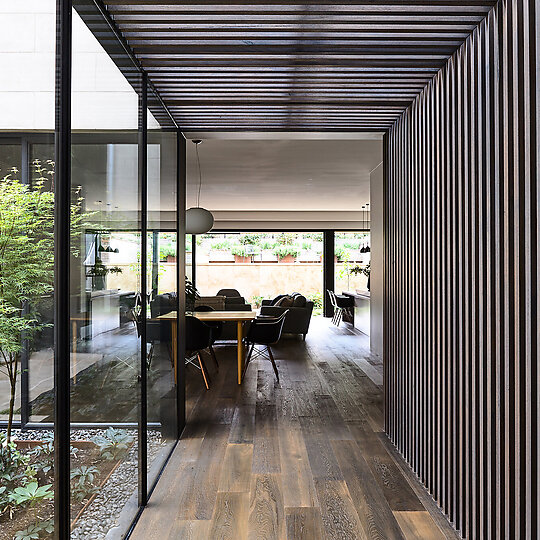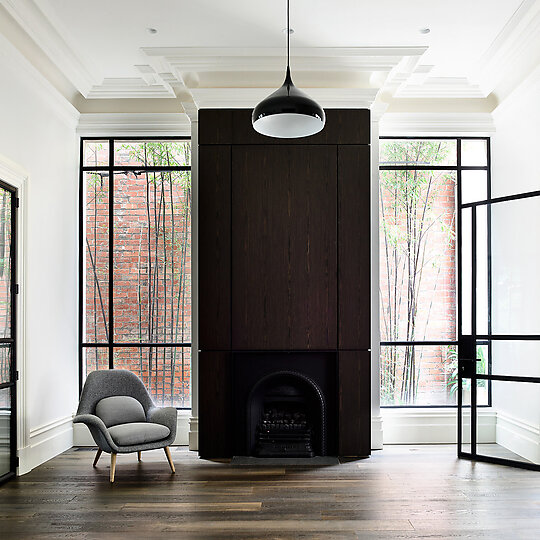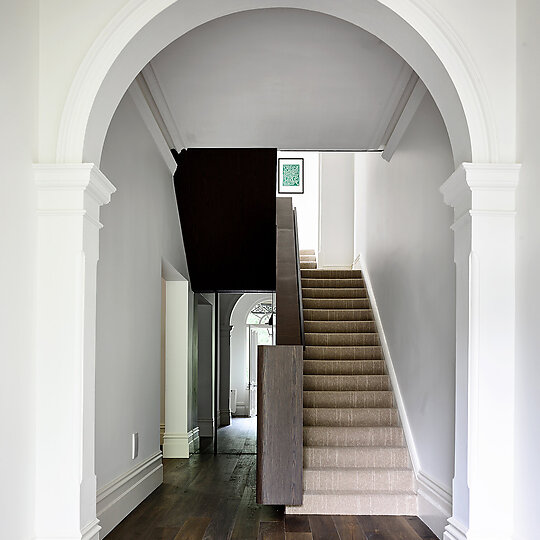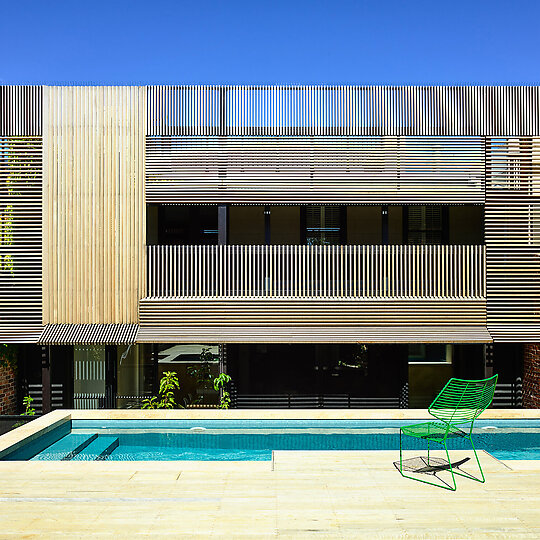2017 Gallery
Shortlist: House Alteration and Addition over 200 square metres
Wolveridge Architects for East Melbourne Terrace
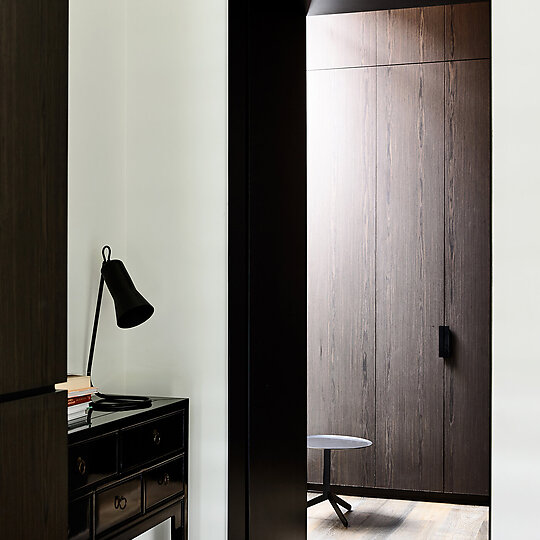
The East Melbourne Terrace House required a contemporary facelift of an existing Victorian heritage home that incorporated an addition at the back that would mediate between old and new. Consolidation of aesthetics was a design driver for both the internal and external conditions of the East Melbourne home.
