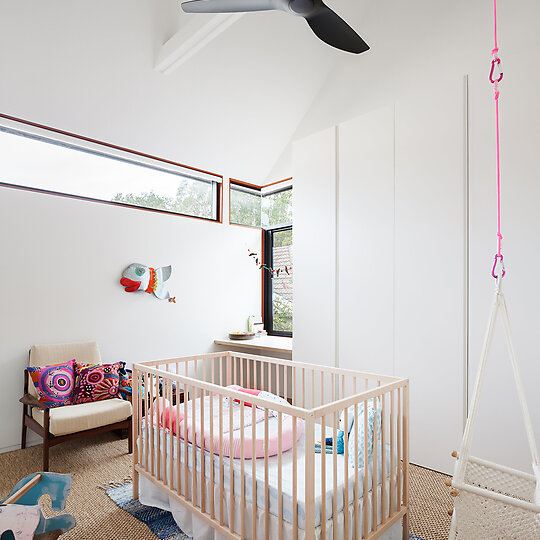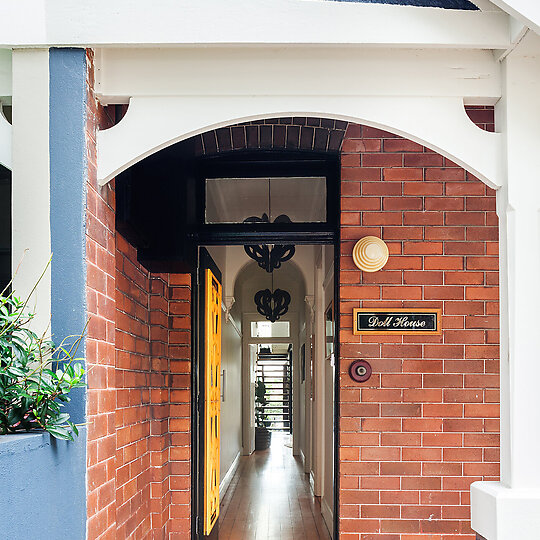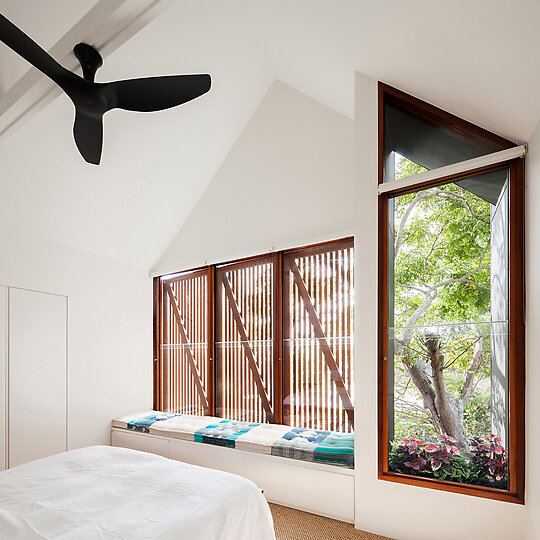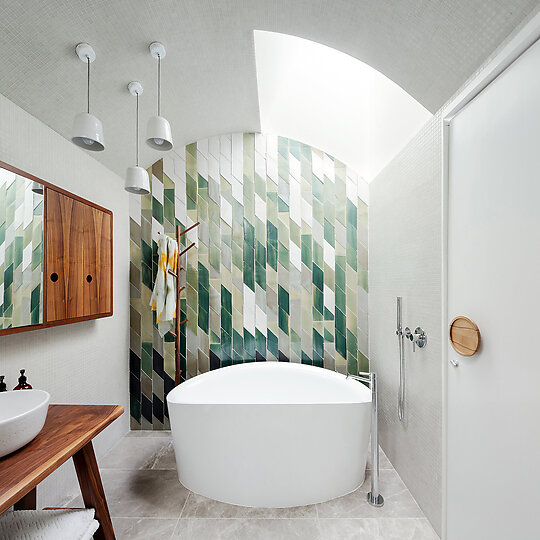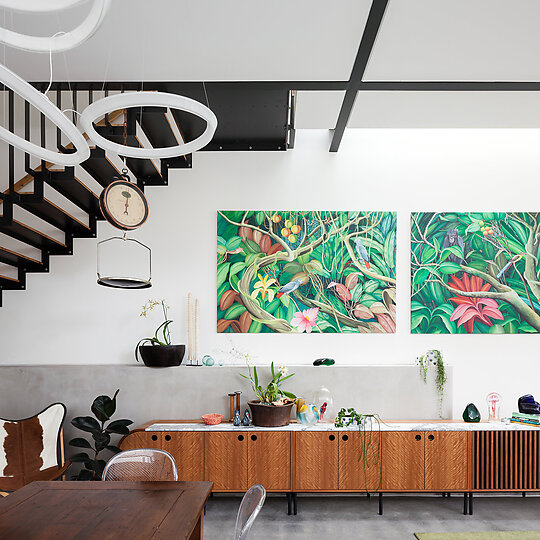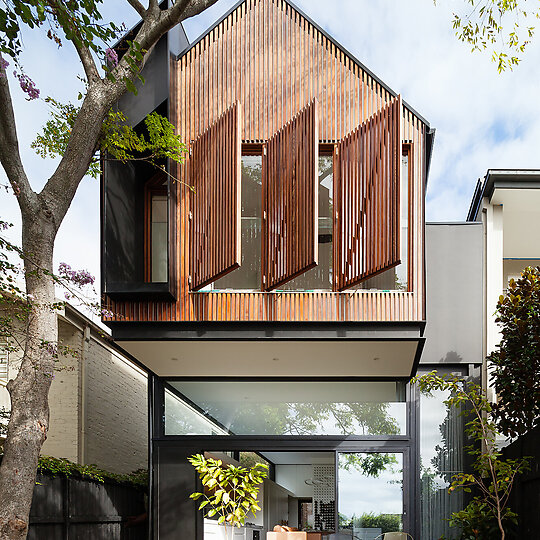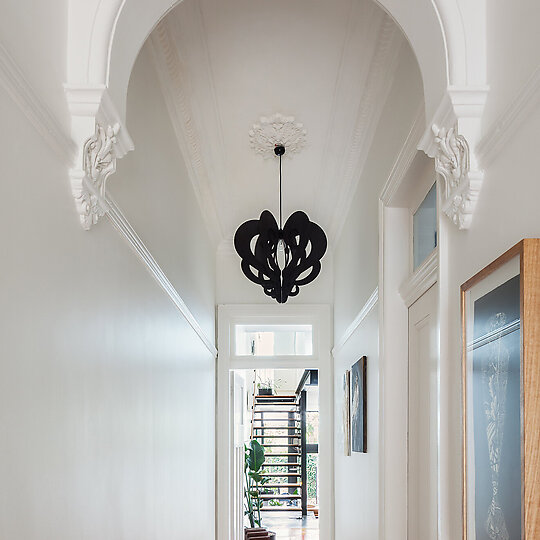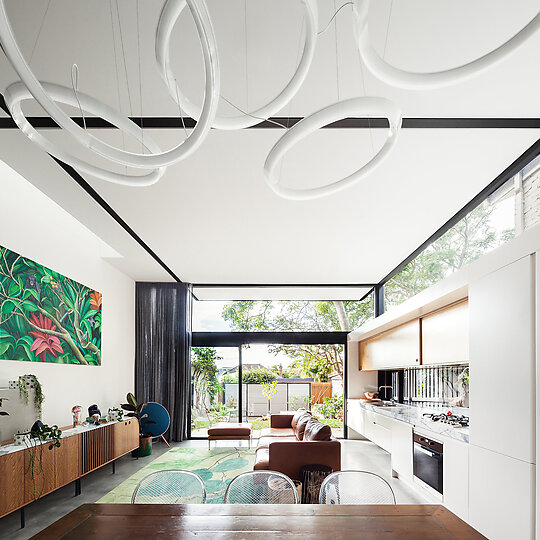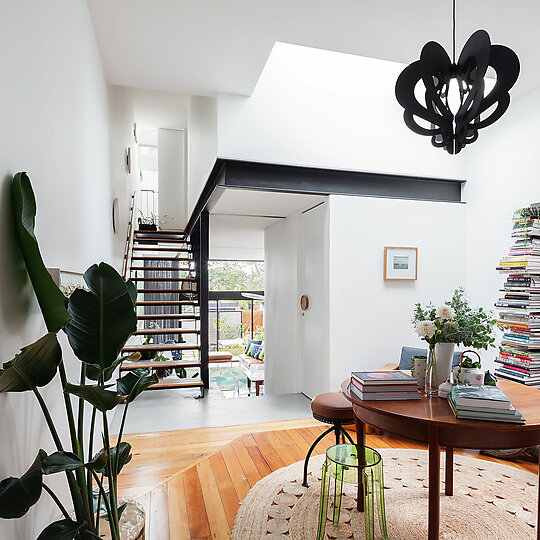2017 Gallery
Shortlist: House Alteration and Addition under 200 square metres
Day Bukh Architects for Dolls House
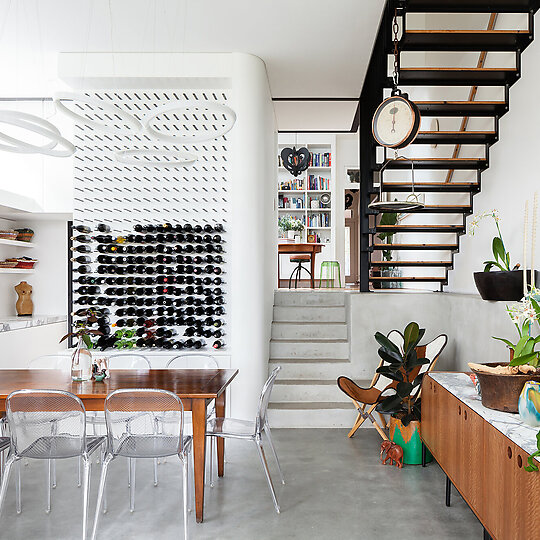
A 1920's semi detached brick and tile house on a sloping site. The brief included a new open plan living kitchen dining area with direct level access to the rear garden. A first floor for 2 additional bedrooms and bathroom with master bedroom to have views of the city skyline.
