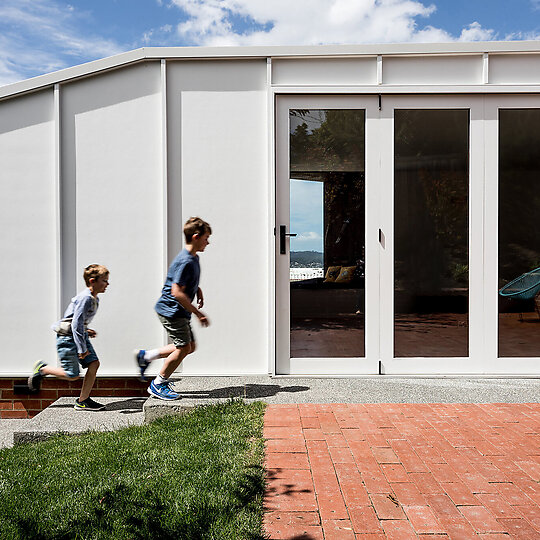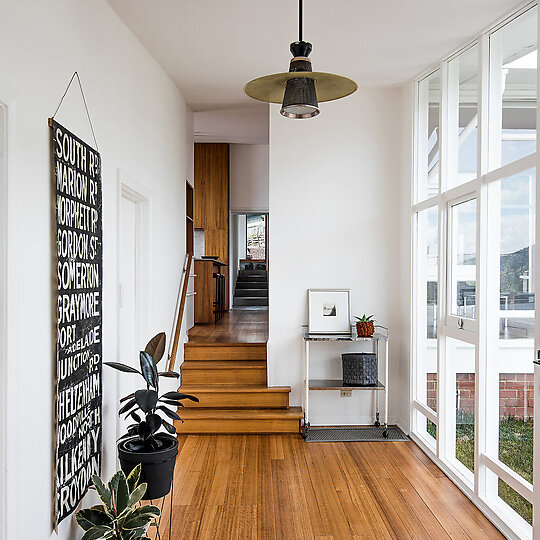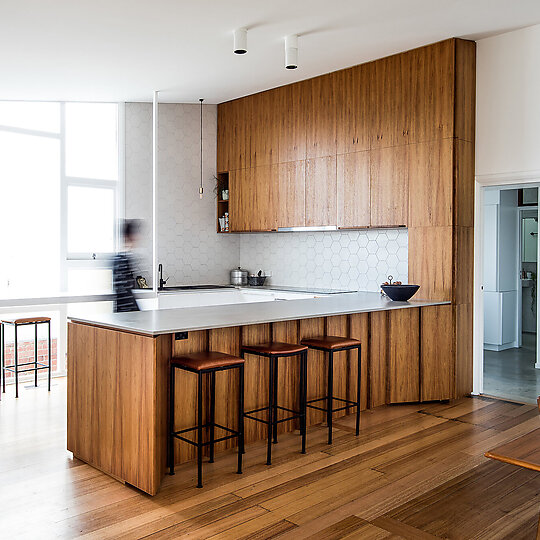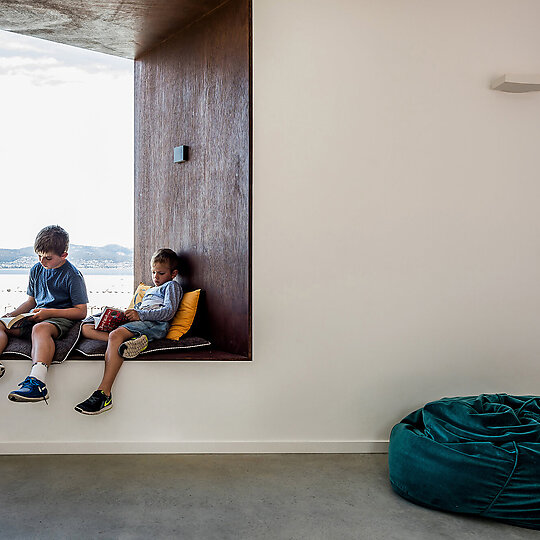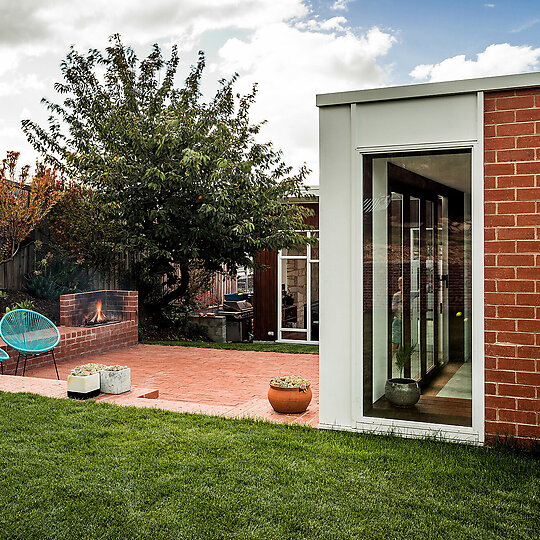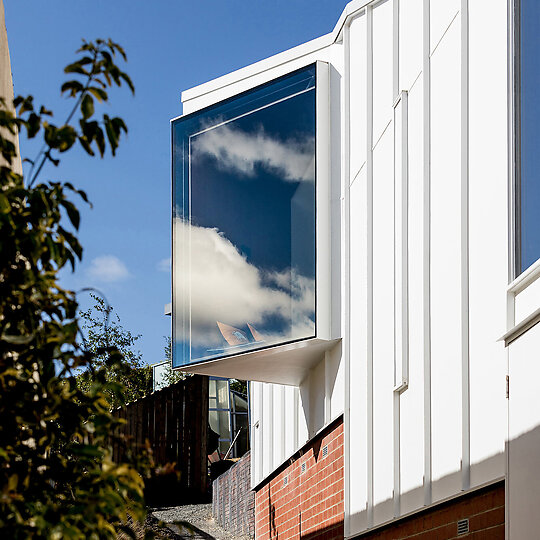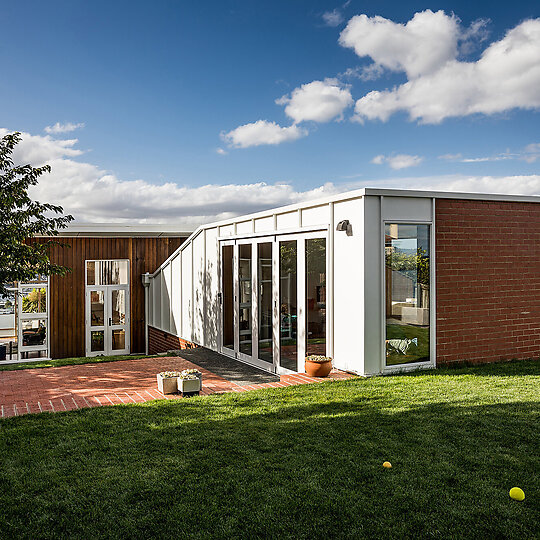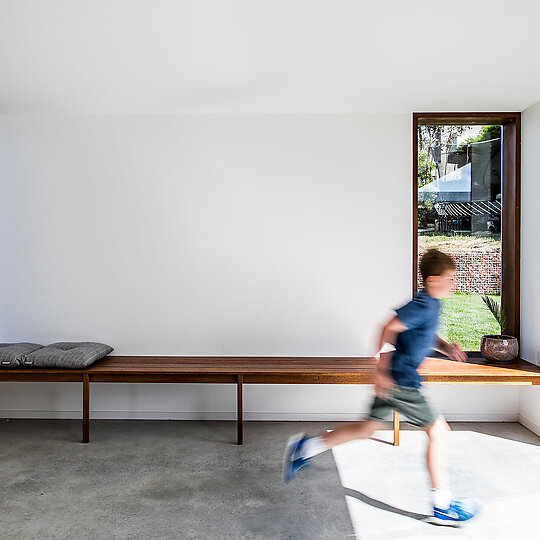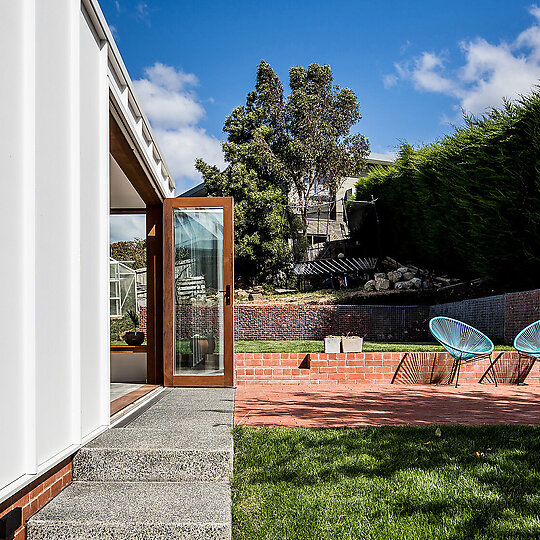2017 Gallery
Shortlist: House Alteration and Addition under 200 square metres
Taylor and Hinds Architects for Longview Avenue Garden Room
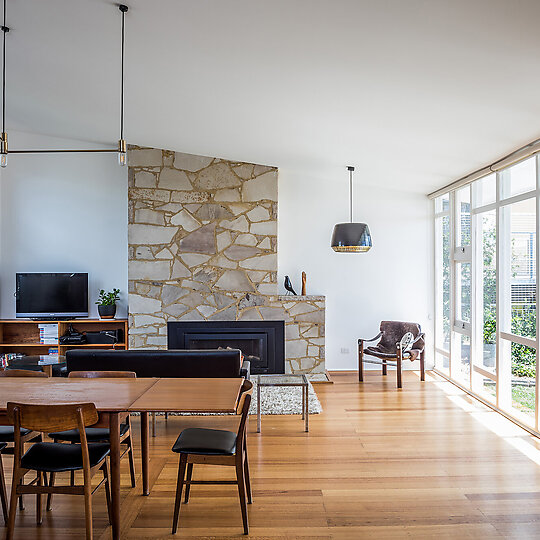
This project sensitively reworks a 1950s house – originally designed by the Architect Edith Emery for her family - to suit the growing needs of the current owners. Constantly referring to the detail and character of the original house, the project consolidates living areas around intimate garden spaces.
