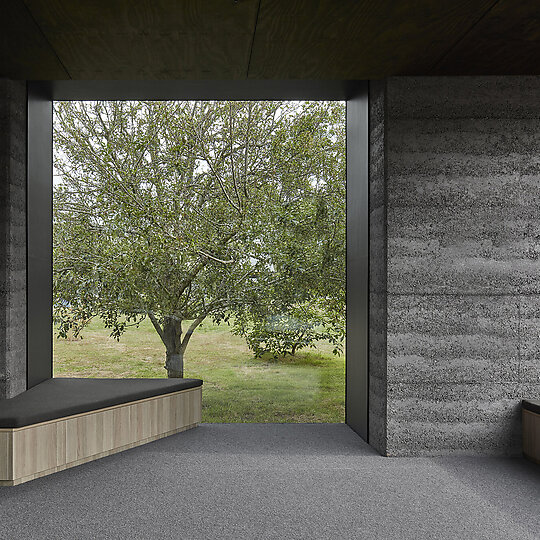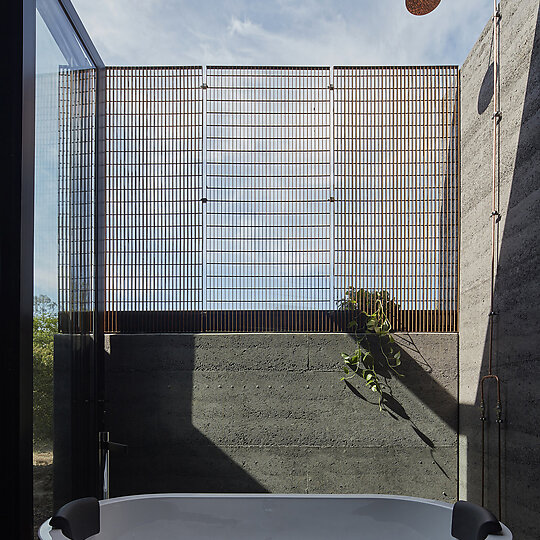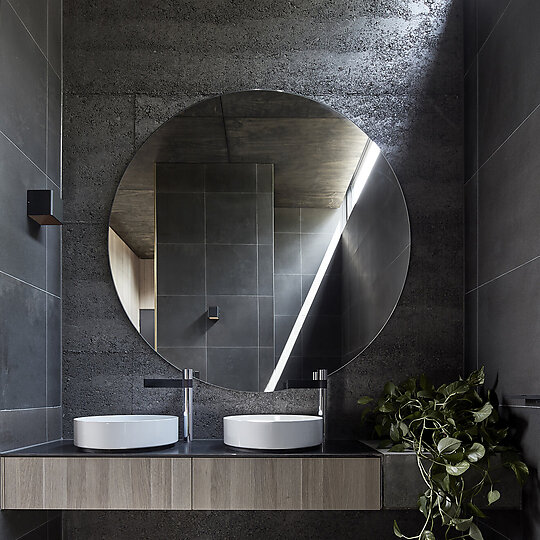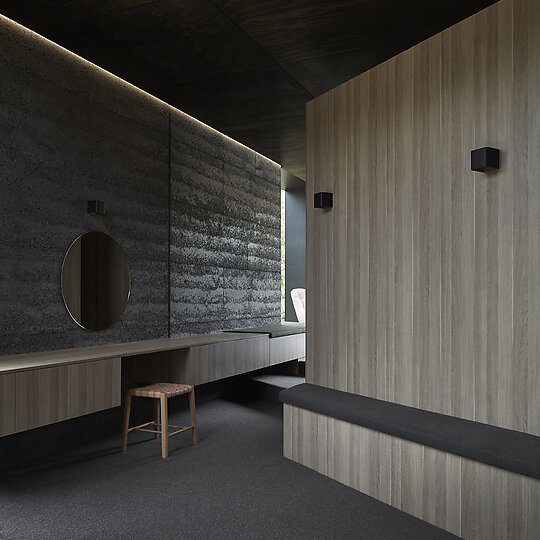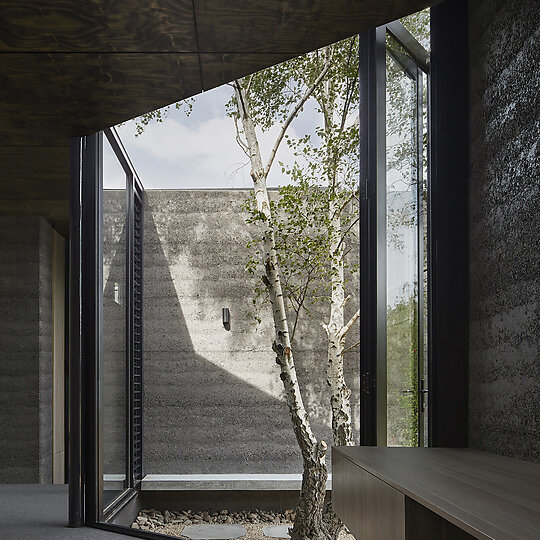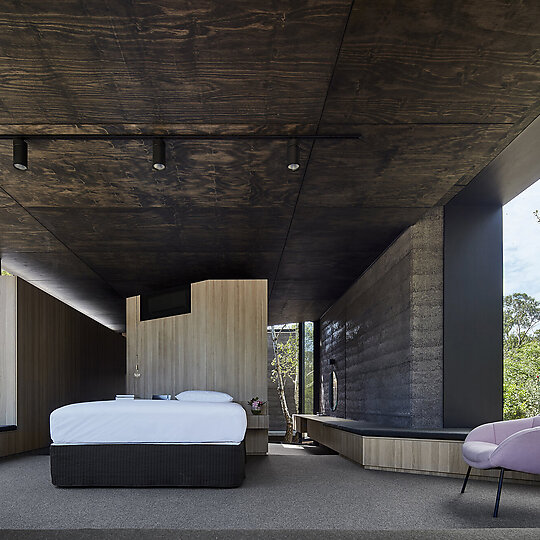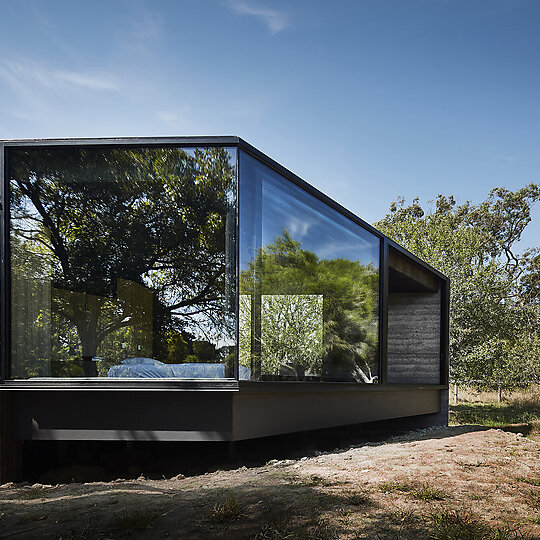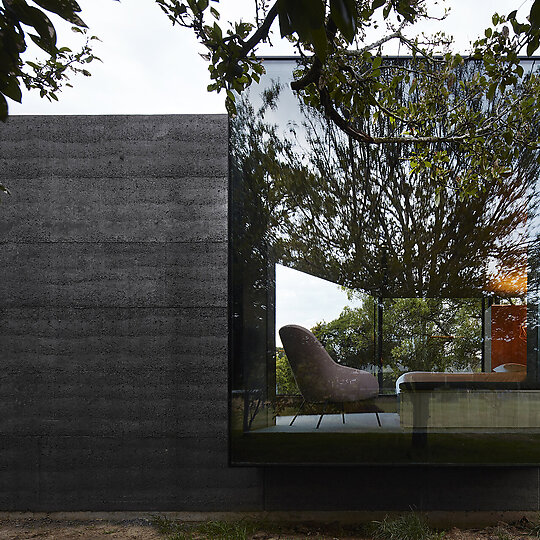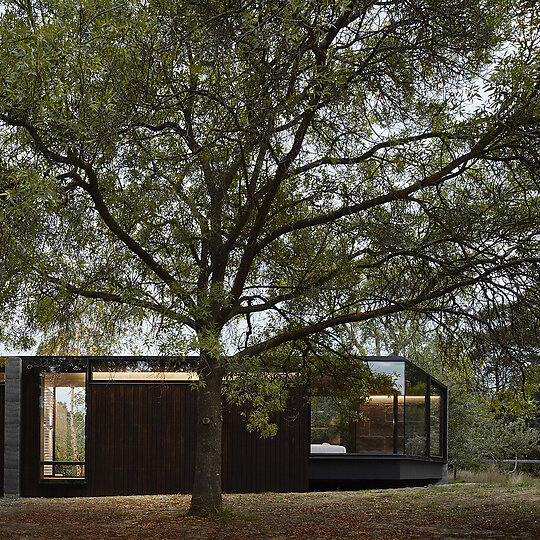2017 Gallery
Winner: House Alteration and Addition under 200 square metres
Branch Studio Architects for A Pavilion Between Trees
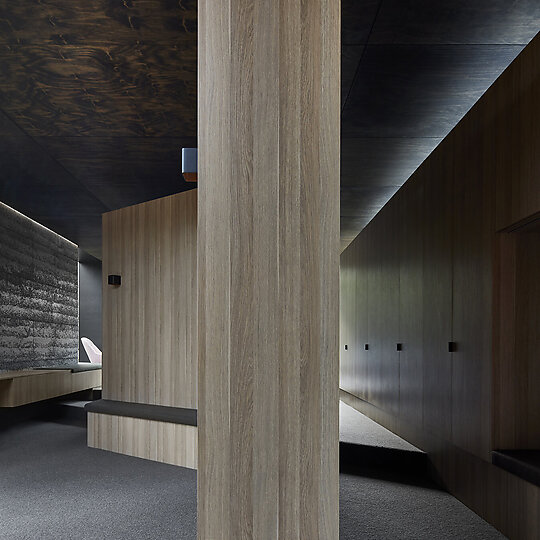
A master-suite with a strong connection to the contextual garden surrounds.
The pavilion achieves a meaningful connection with the landscape by giving way to, and interacting with, the existing trees.
A slender form links the three distinct programs in a linear fashion, arranged with an overall modernist logic and aesthetic.
Jury Citation
This new pavilion structure provides a main bedroom suite to an existing dwelling, with an atmospheric palette of raw materials designed to reflect the mood of the functions of the space.
The pavilion was designed with minimal artificial lighting to create a “natural atmosphere” in which to relax and unwind. This is a calm and intimate environment with varying layers of privacy and a careful connection to the landscape.
The refined building envelope sits delicately within the landscape, combining charcoal rammed earth and the reflective quality of large panels of glass to connect the structure with its surrounds.
The pavilion is exquisitely detailed and so is the transition between the existing house and the new structure. The internal topography of stepped floor planes further defines the variety of functions and degrees of connectivity with the landscape.
This is a precious gem of a building that has clearly been conceived with a passion for the manipulation of raw materials and their impact on the surrounding environment.
