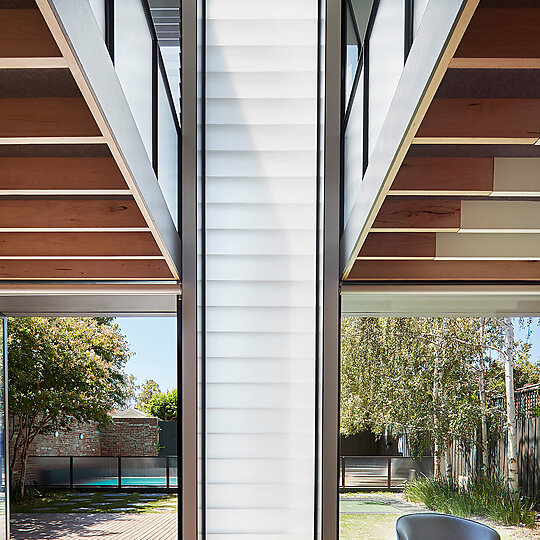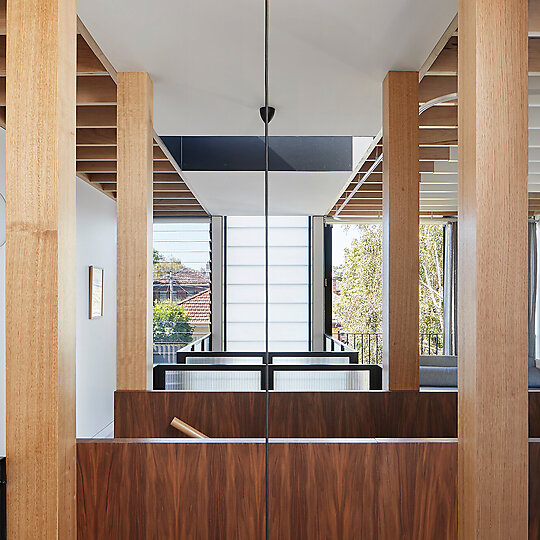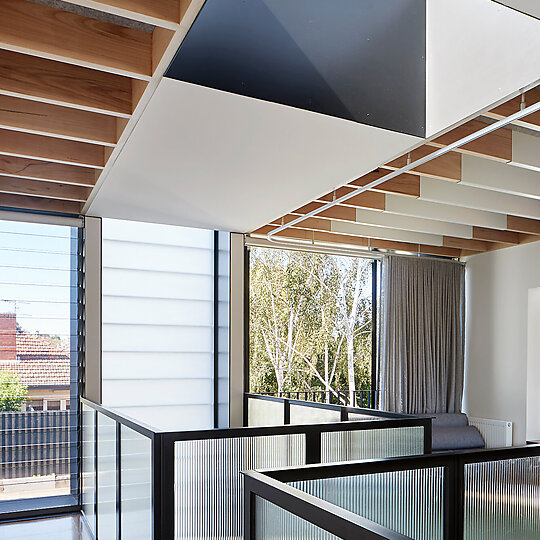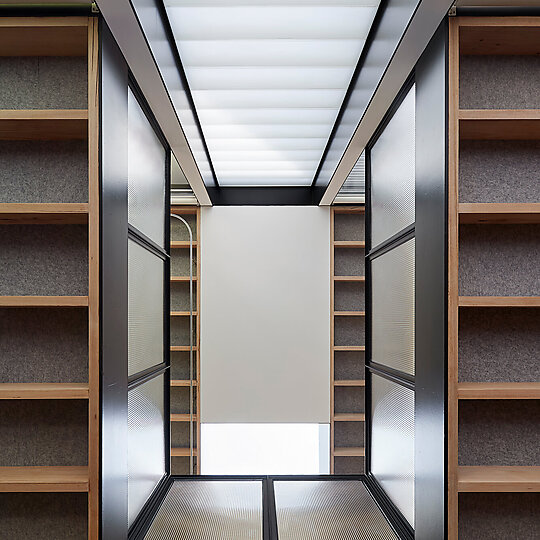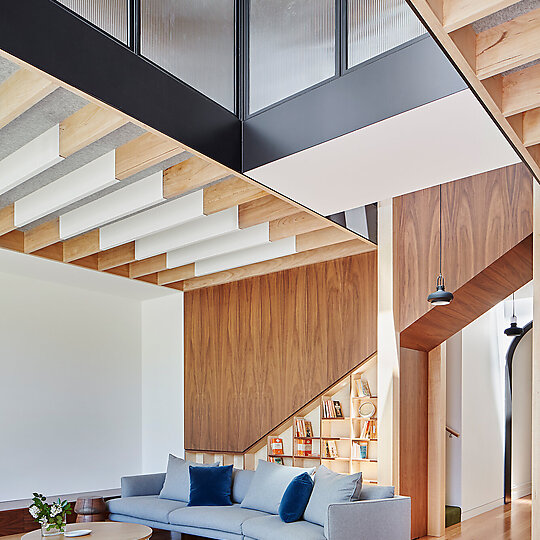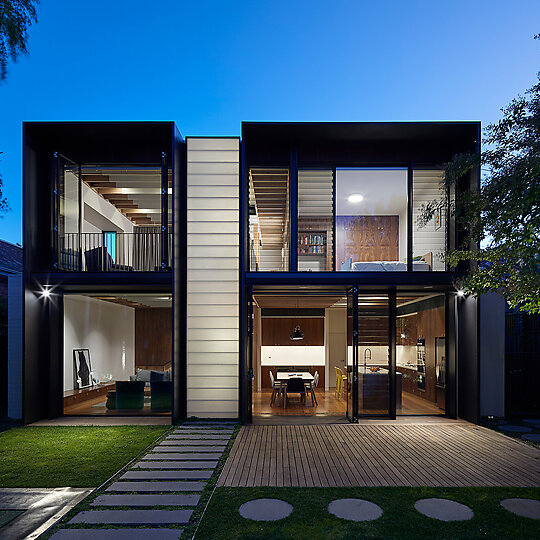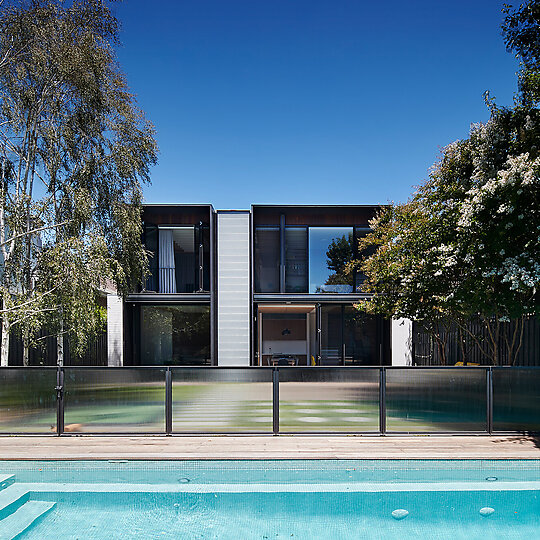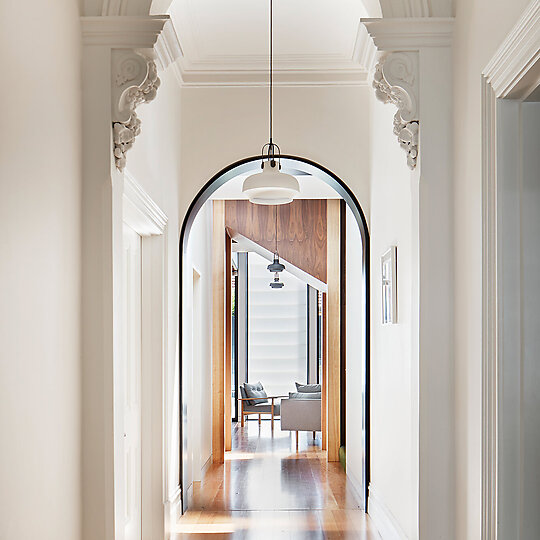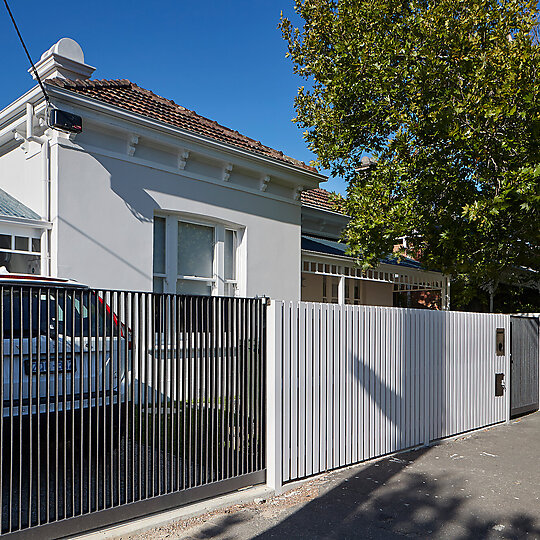2018 Gallery
Shortlist: House Alteration and Addition over 200 square metres
Workshop Architecture for Fawkner Street
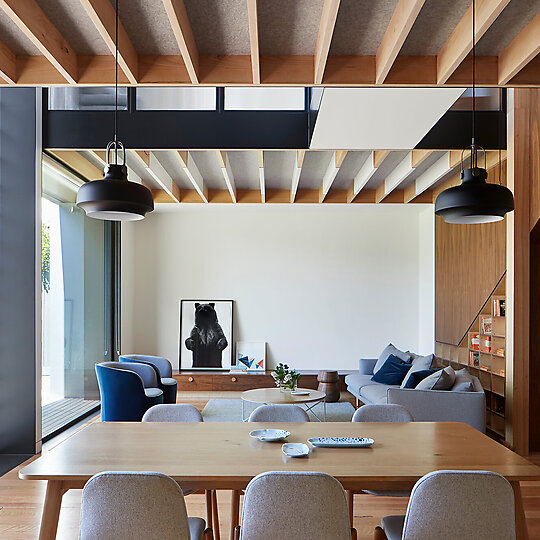
This project is a renovation of the existing double-fronted Victorian house and a reworking of the early-nineties double-storey extension. Circulation as the primary idea, it seeks to entice the occupant from one space to the next. Axial views are deliberately denied, inviting the viewer to discover that which lies beyond.
