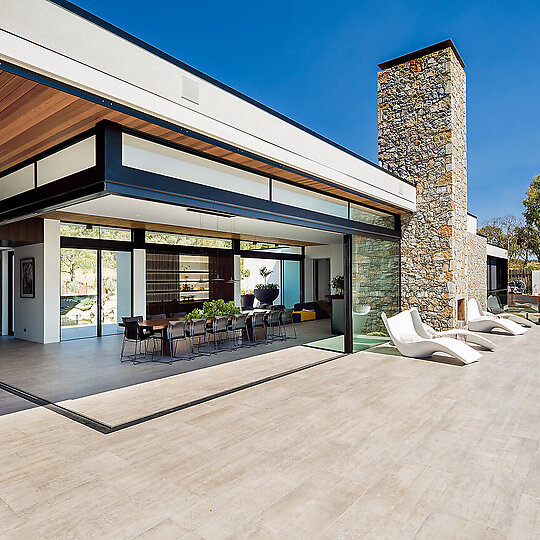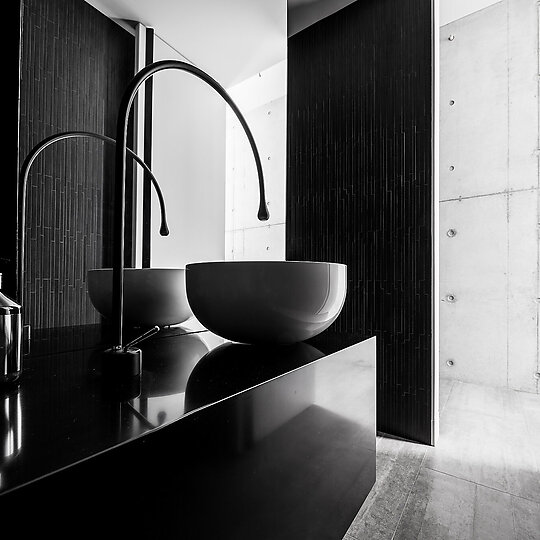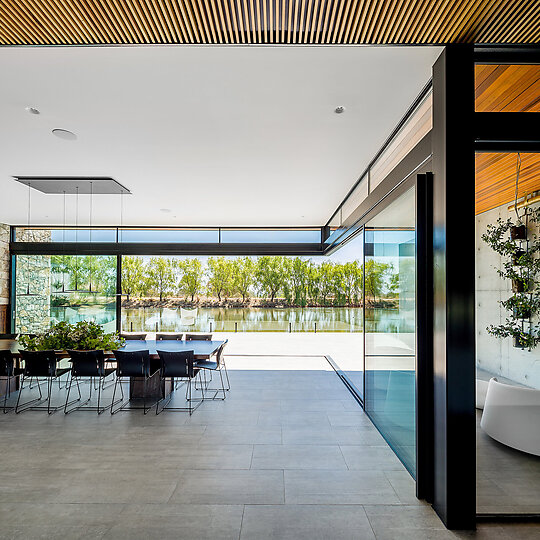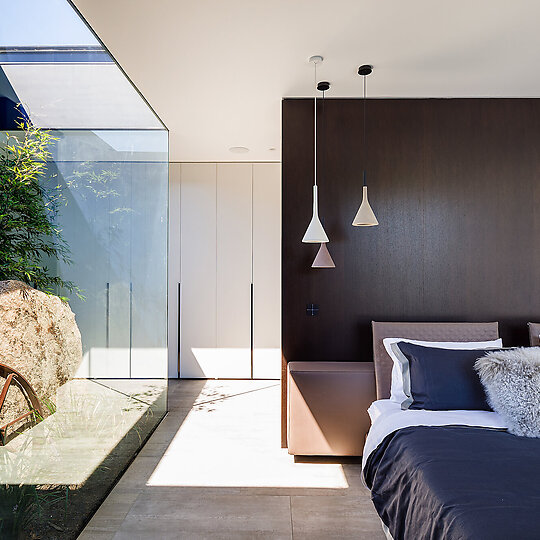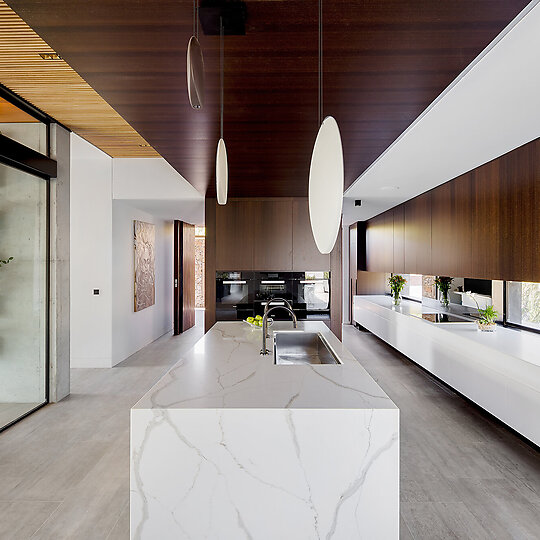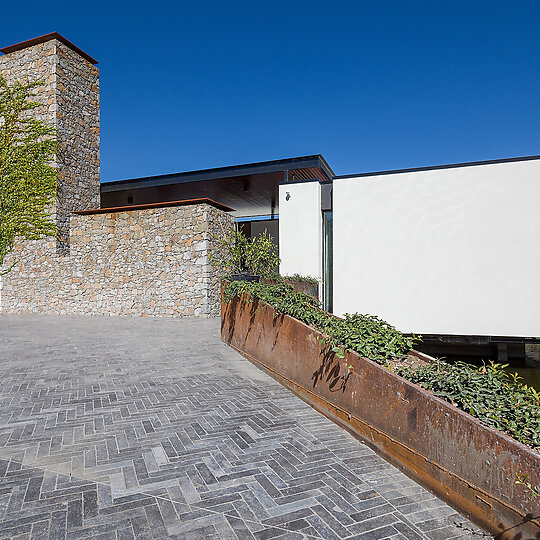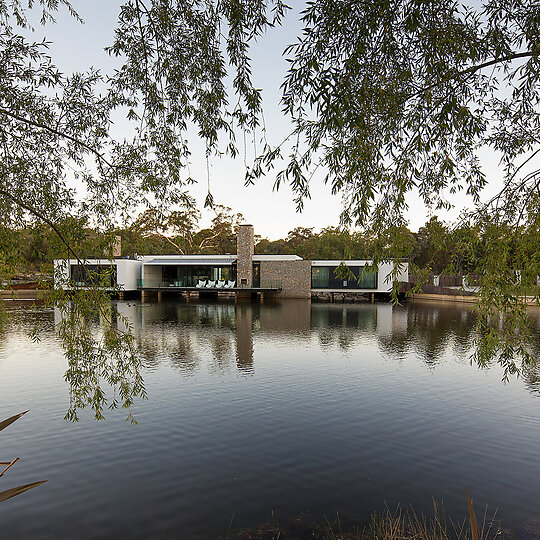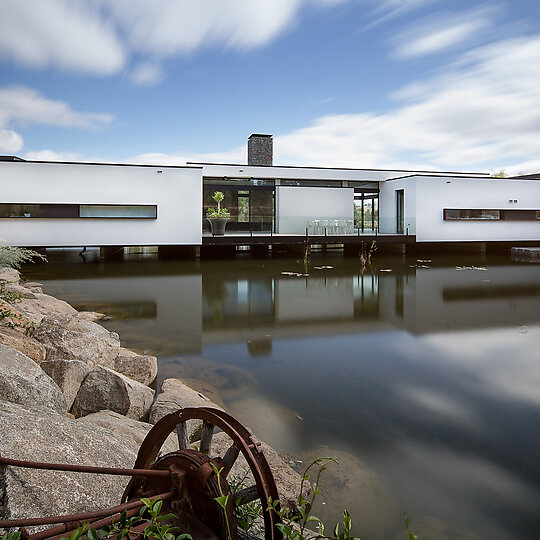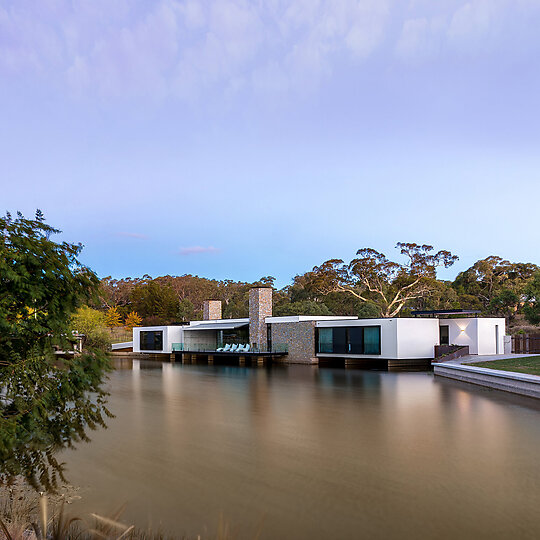2018 Gallery
Shortlist: New House over 200 square metres
Collins Caddaye Architects for Swan
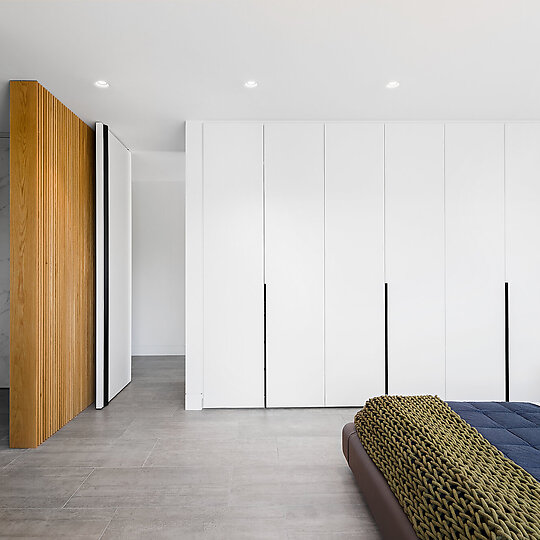
Swan is a secondary dwelling on a semi-rural site. The dwelling spans over a body of water that cuts through the middle of the site and is a bridge between 2 previously isolated sections of land.
