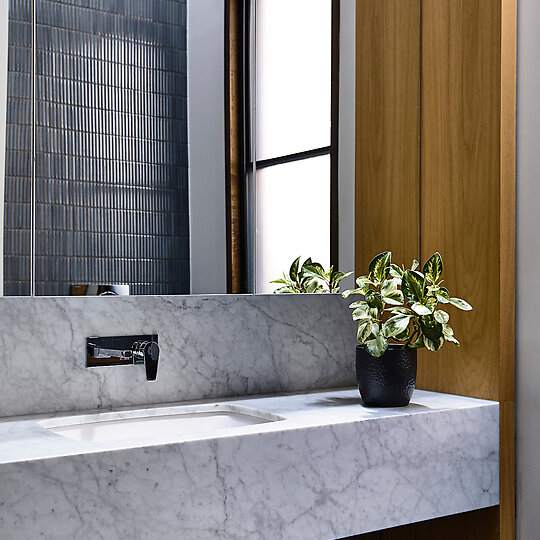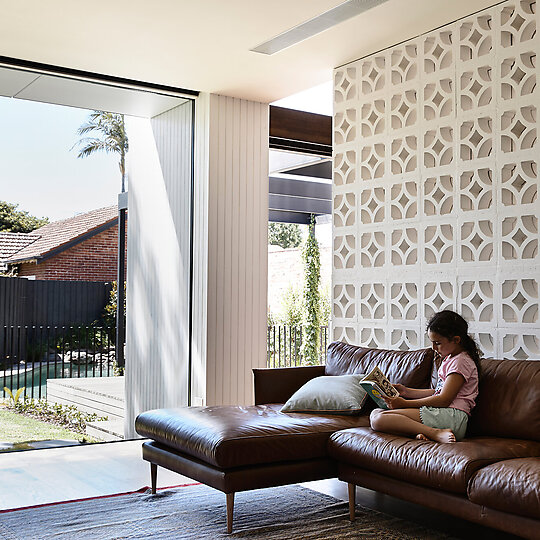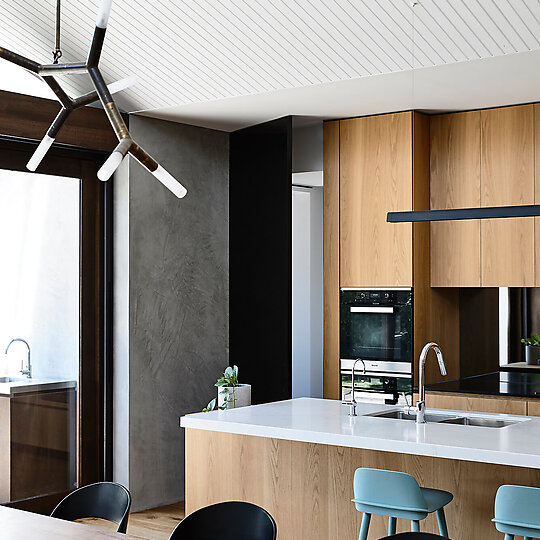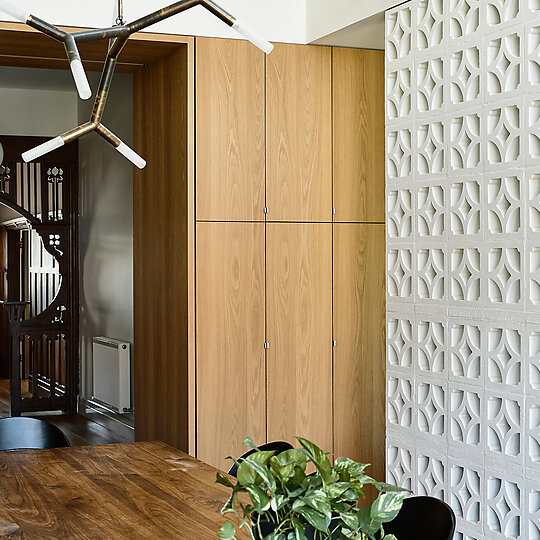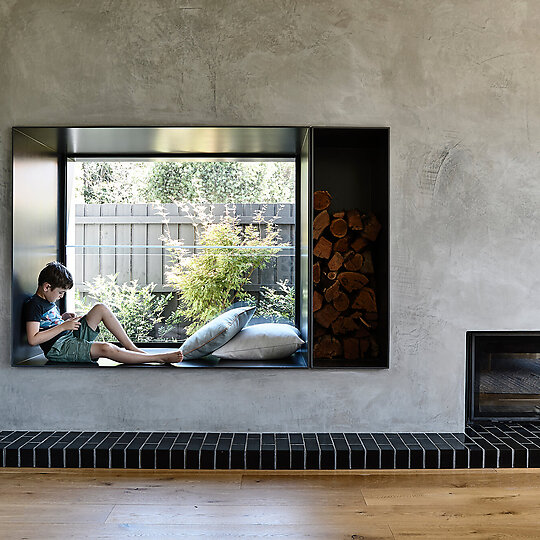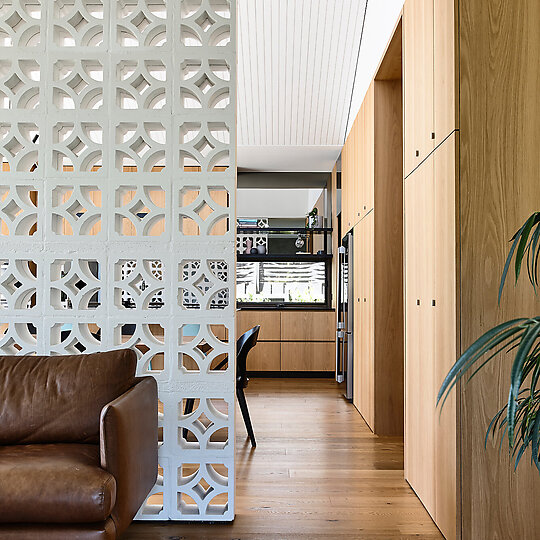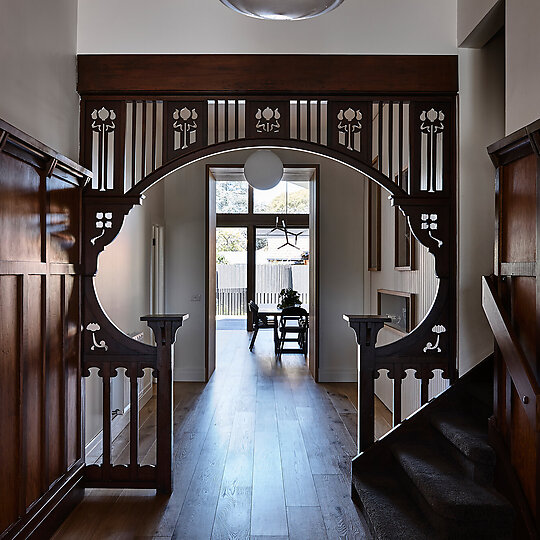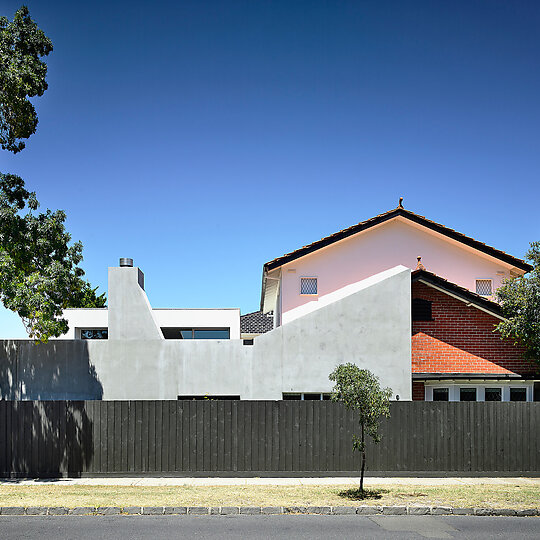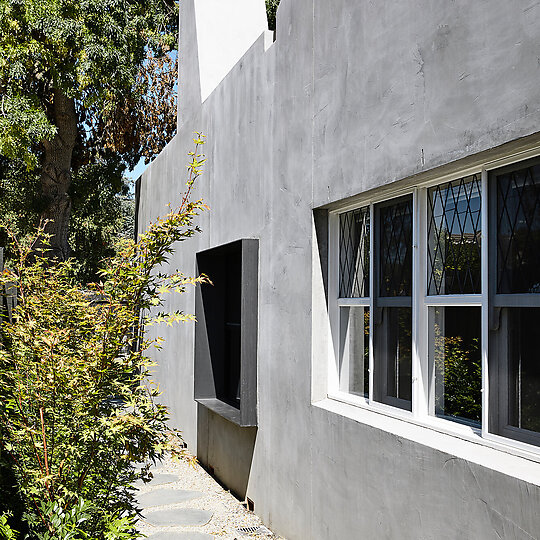2019 Gallery
Shortlist: House Alteration and Addition over 200 square metres
Preston Lane Architects for Parnell Facade
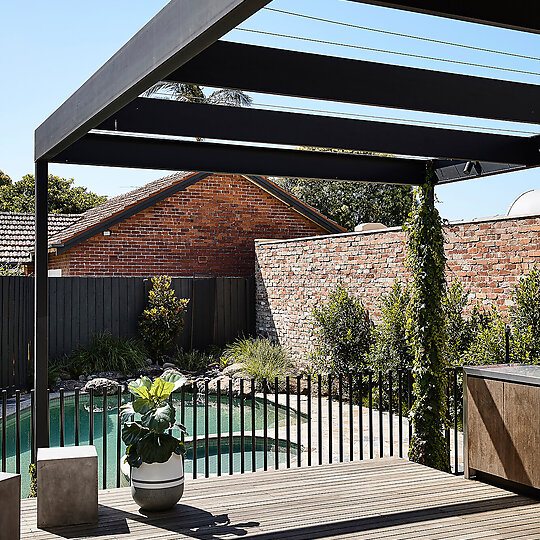
The project brief was to restore the original front of the house and partly demolish a poorly designed 1980’s extension which was dark and had no connection to the garden. A light filled contemporary extension that opened to the backyard and existing pool was proposed, incorporating existing structure where possible.
