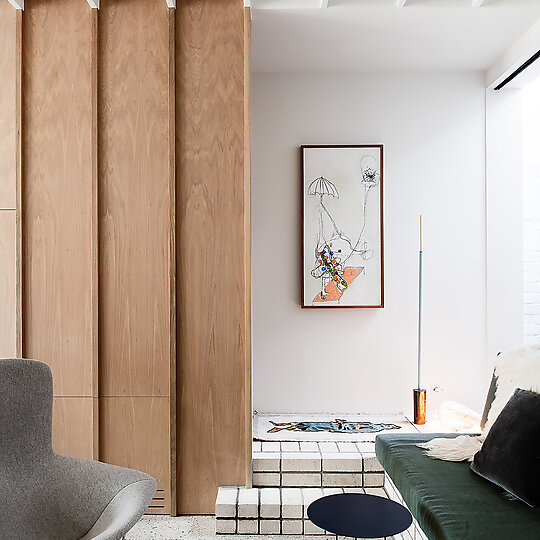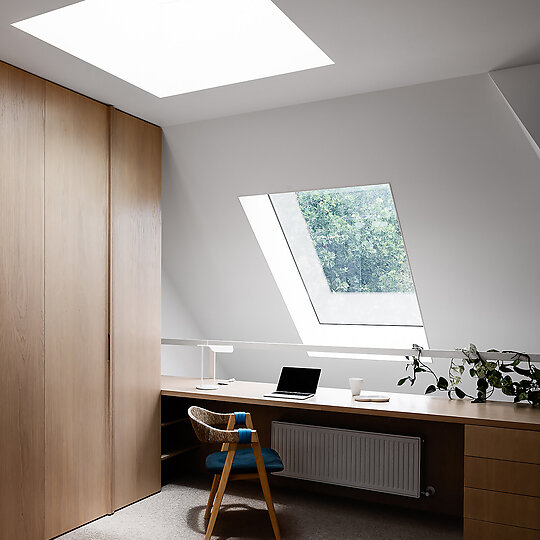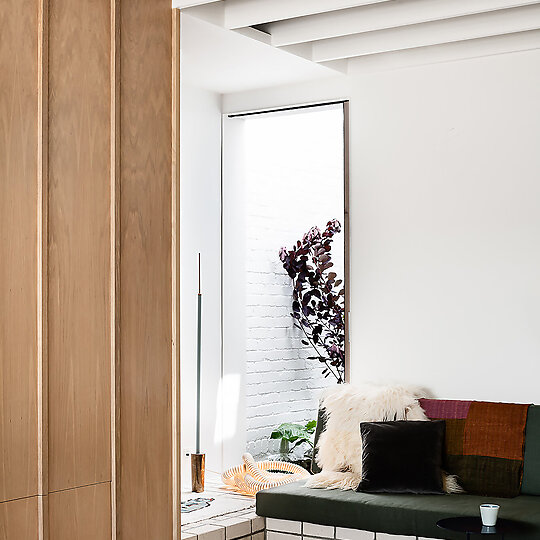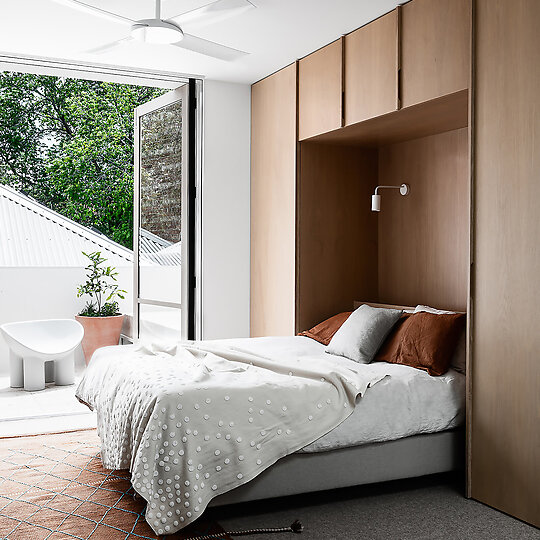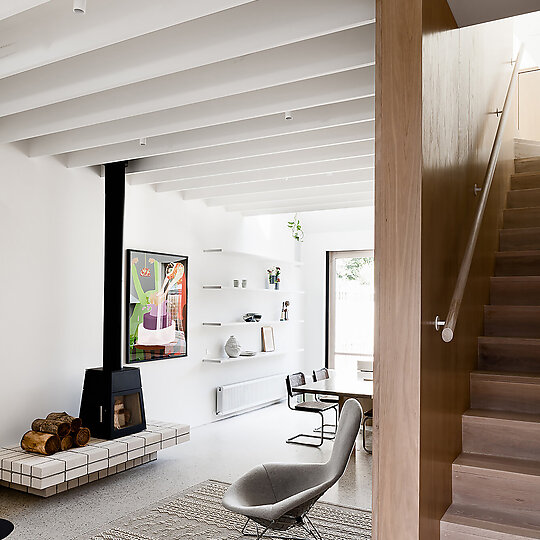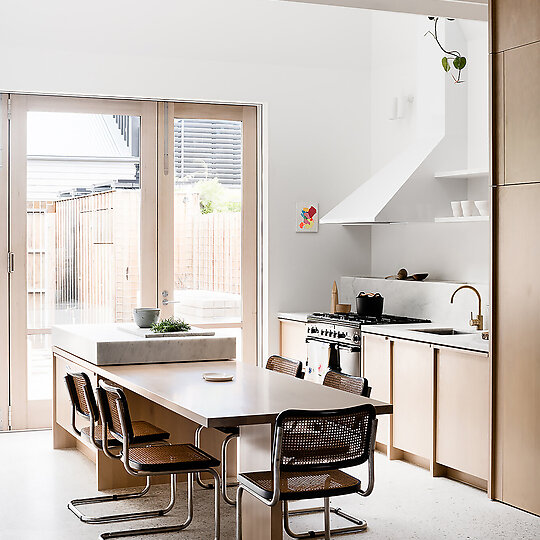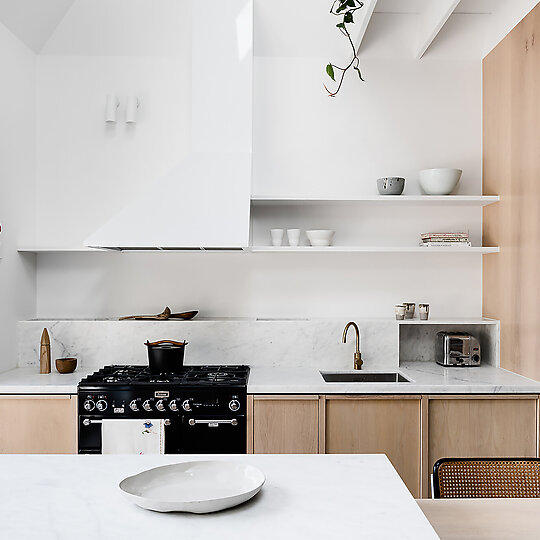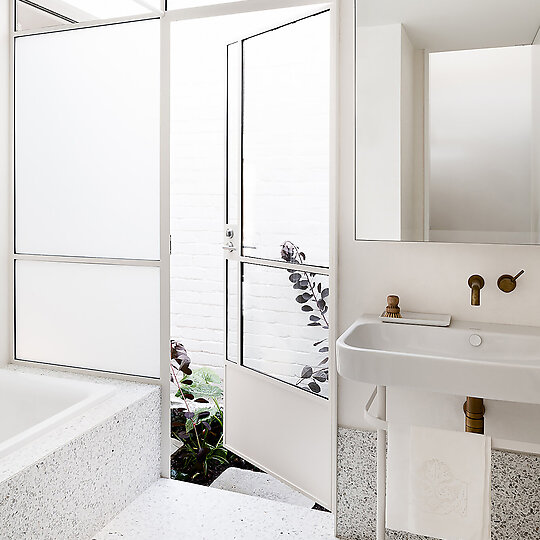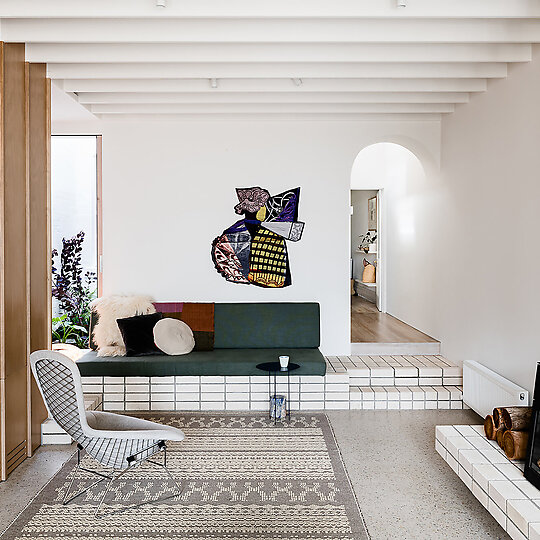2019 Gallery
Shortlist: House Alteration and Addition under 200 square metres
Folk Architects for Storybook House
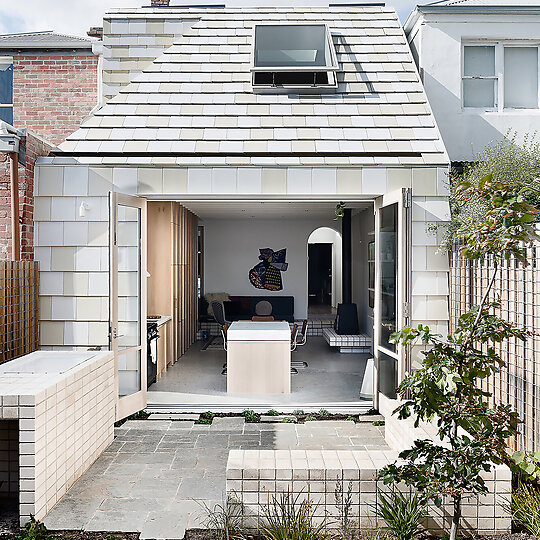
An extension to a Victorian Terrace in Melbourne’s inner north, Storybook House optimises the existing footprint to create a series of generous, adaptable, multi-use spaces. An internal courtyard, terrace and curated views of open green space, the adjacent park and city skyline open and connect the home to its context.
