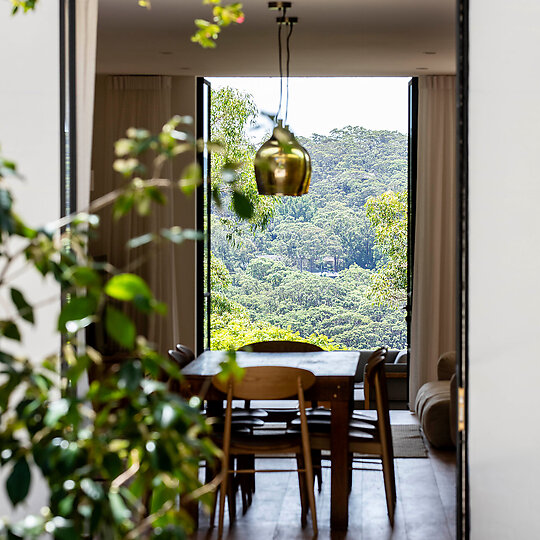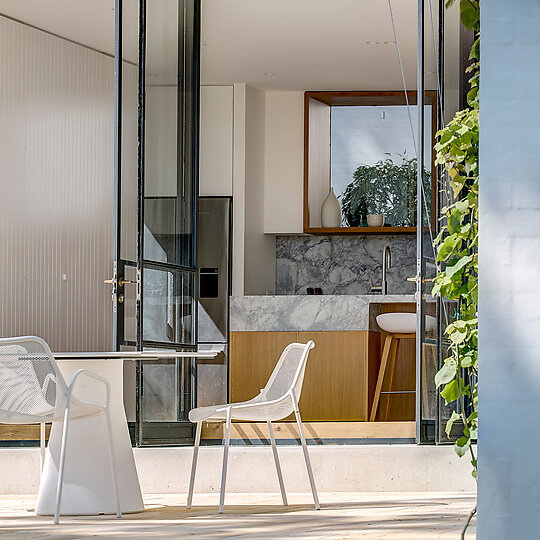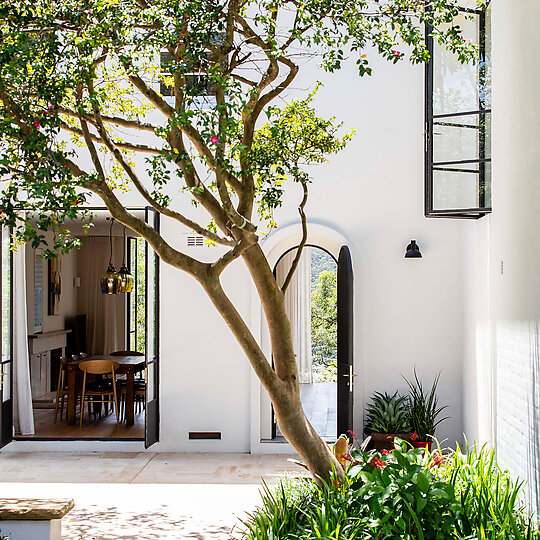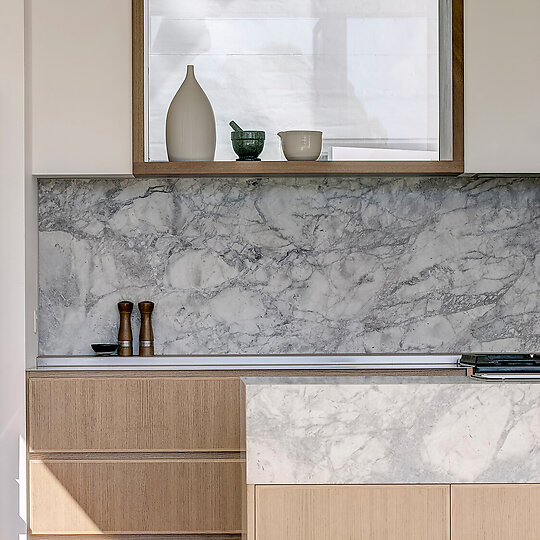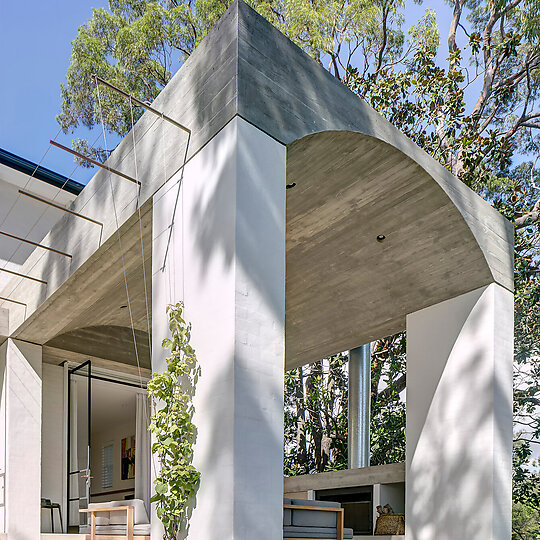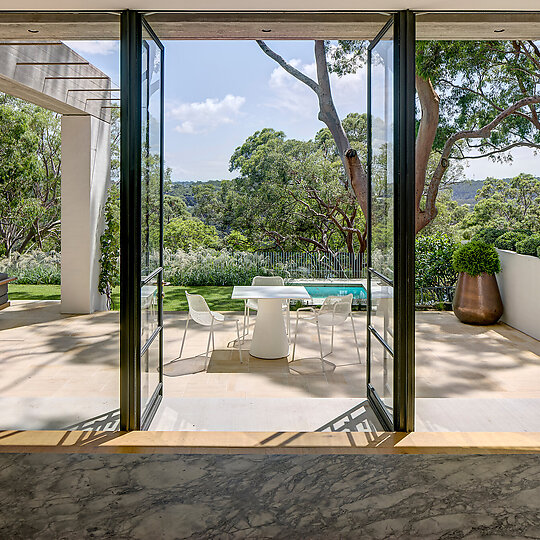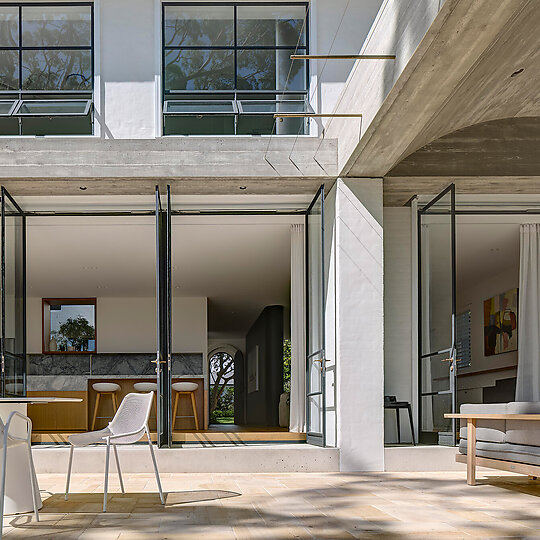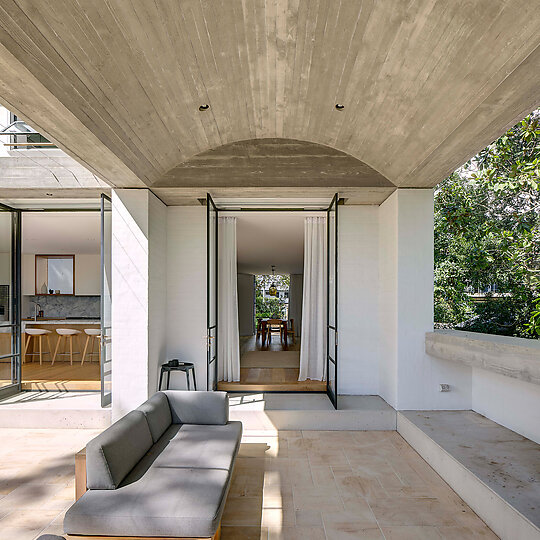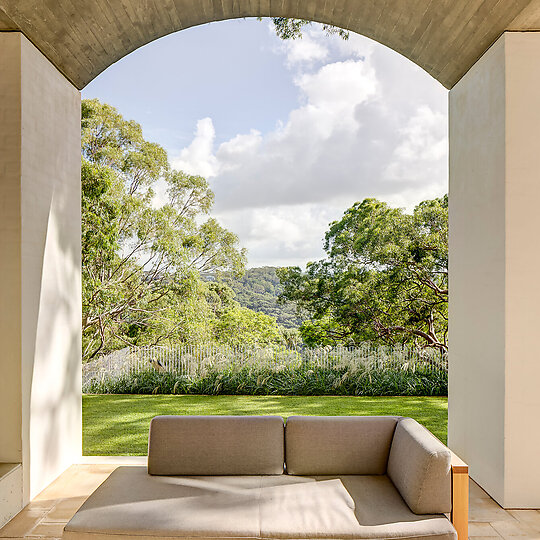2020 Gallery
Shortlist: House Alteration and Addition over 200 square metres
Polly Harbison Design for Castlecrag House
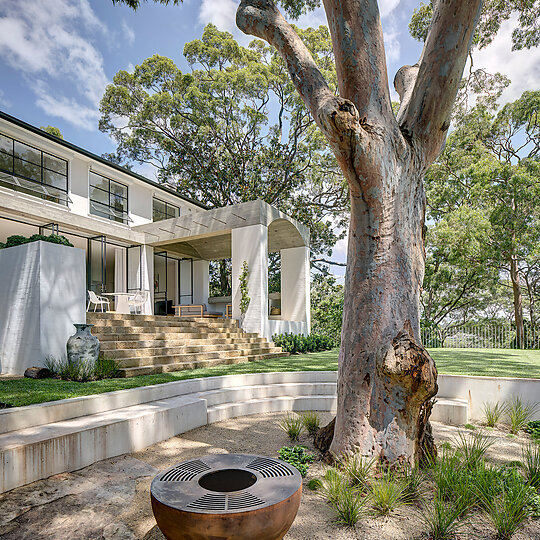
A strategic reworking of an unassuming family dwelling focused on connecting to the landscape. The Castlecrag House opens to embrace its bush setting through a series of garden rooms. Taking design cues from the surrounding landscaped the arched outdoor room exudes an independent character which elevates the modest post-war house.
