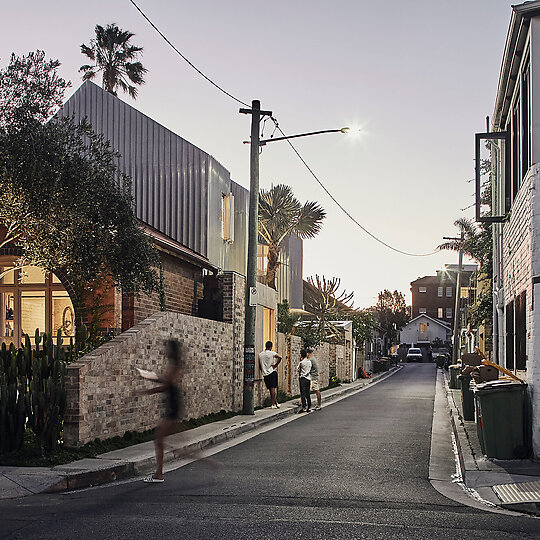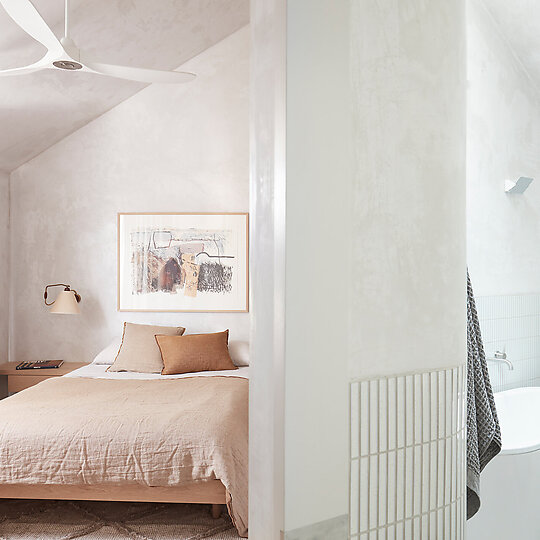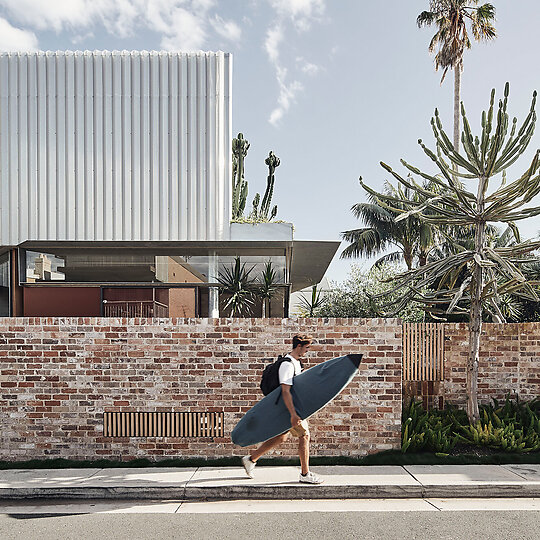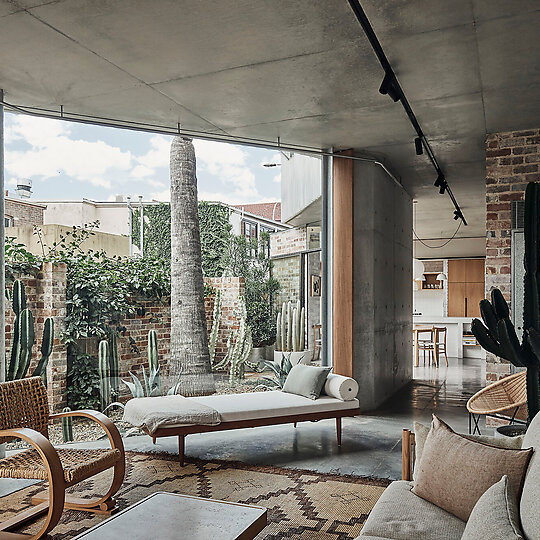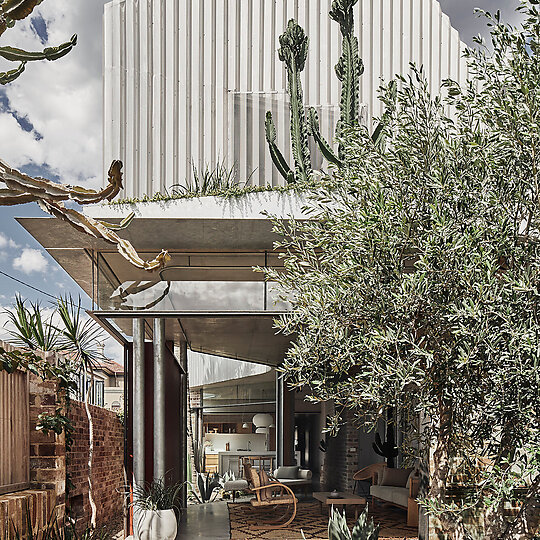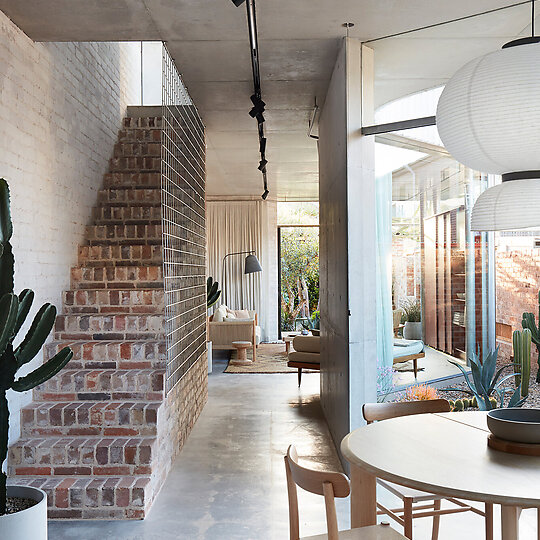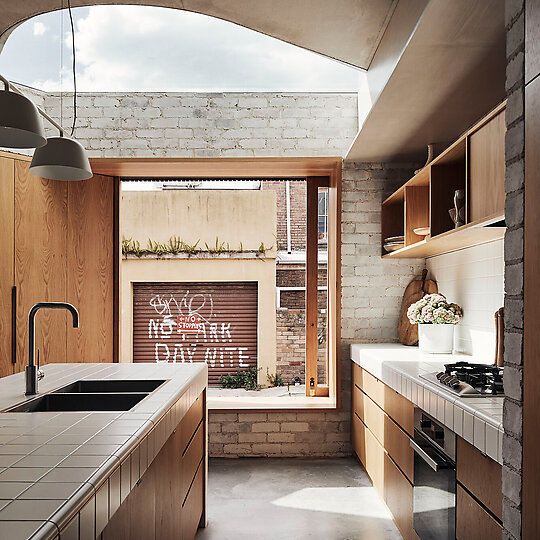2020 Gallery
Winner: House Alteration and Addition under 200 square metres
Andrew Burges Architects for Bismarck House
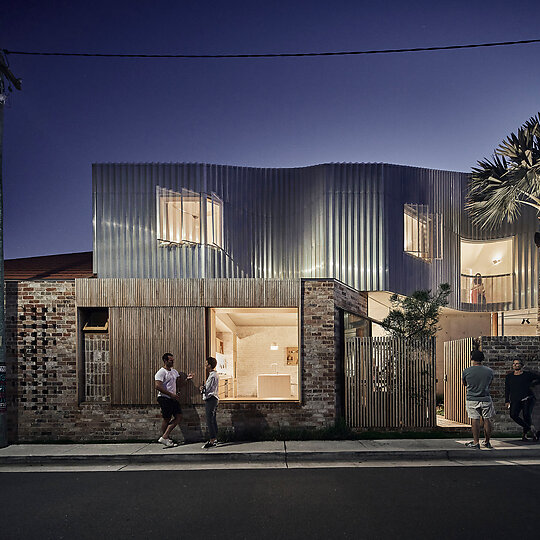
The Bismarck House is the younger sibling of a pair of semi-detached dwellings in Bondi. The design uses raw materials and sculpted spaces to integrate house and garden while orchestrating social interactions between the more public areas of the house and the laneway that runs along the semi’s northern boundary.
Jury Citation
The mastery of Bismarck House, located on a corner block in a Bondi laneway, lies in its civic generosity to the urban margin. In crafting this extension to the rear of a typical semi-detached dwelling, Andrew Burges Architects has sought active engagement with the public realm that, in turn, brings the domestic life of the house into direct relation with the energy and materiality of its laneway context.
The salvaged brick boundary wall is articulated with amenity and civility, undulating to soften the streetscape and to create new thresholds into the site. As part of the elevation’s mise en scène, the kitchen window opens directly into the lane, anticipating serendipitous social interaction with passersby - an important and urbane connection that is so often avoided in tight metropolitan sites.
An ingenious shift in the geometric language of the plan establishes a series of roof gardens and light courts. This nuanced spatial realignment affords privacy while bringing natural light from above deep into the plan. The elongation of the landscaped pockets across the site delightfully extends the experience of the garden throughout the entire length of the house, and generously shares its life with the street.
