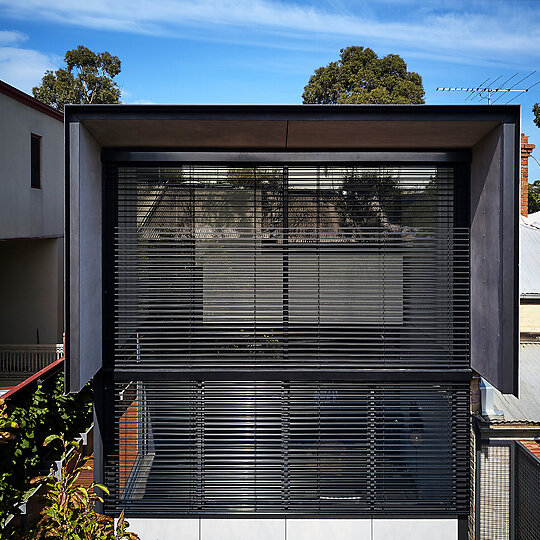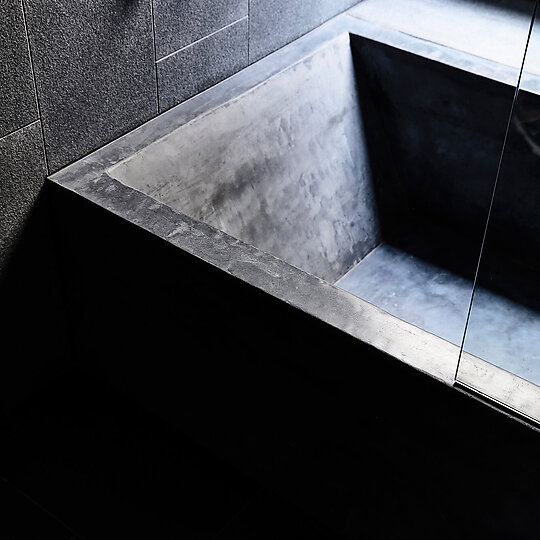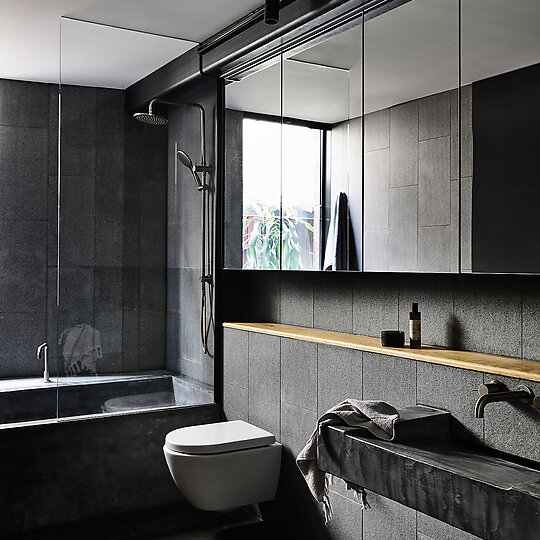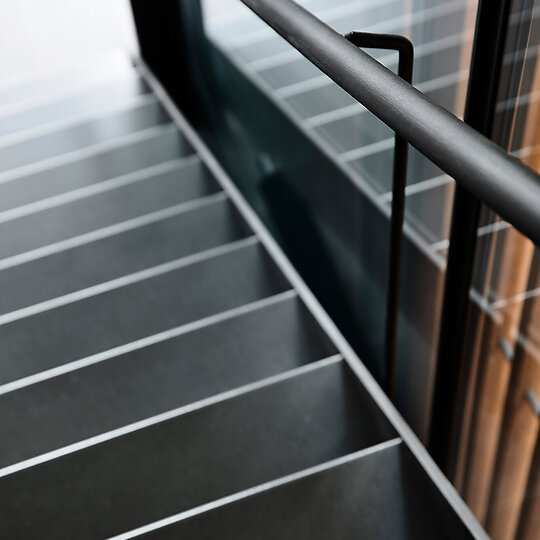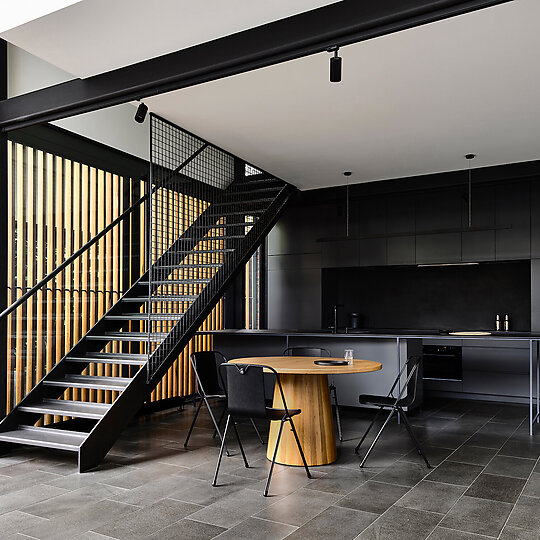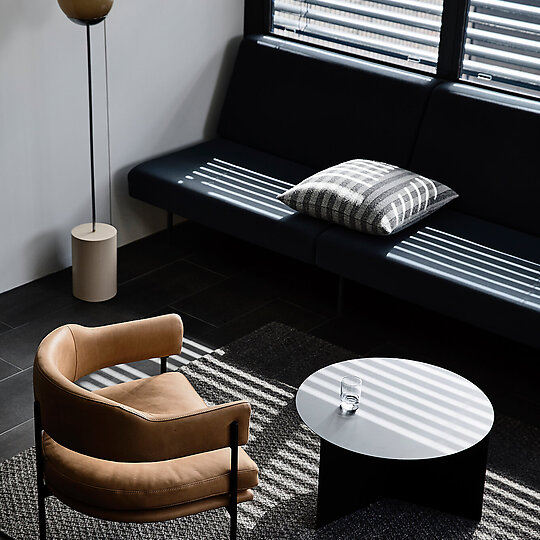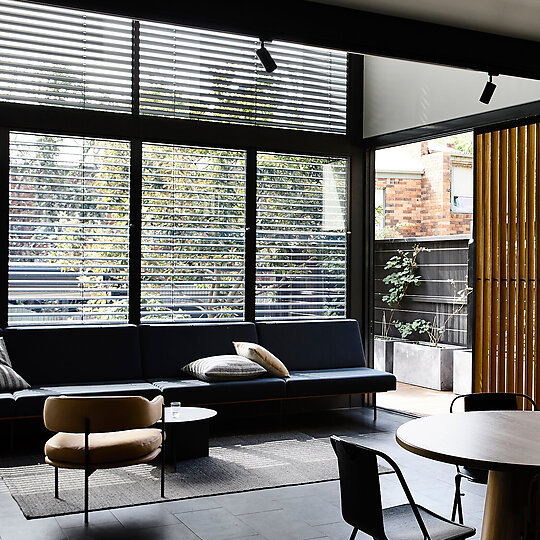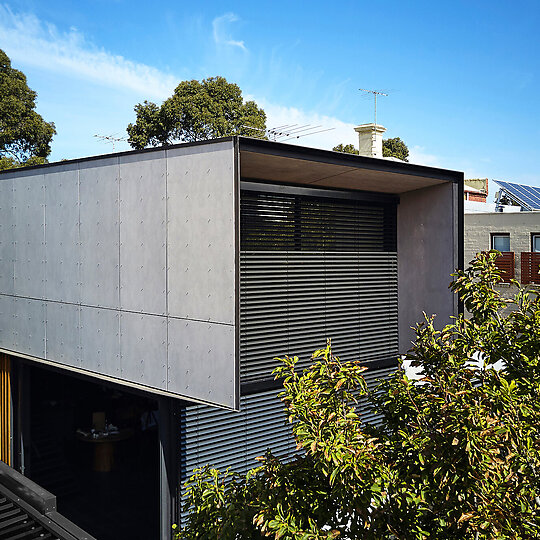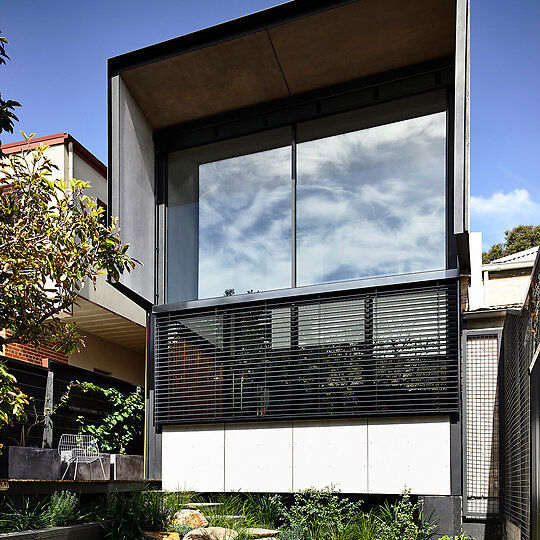2020 Gallery
Shortlist: House Alteration and Addition under 200 square metres
Eldridge Anderson Architects for North Melbourne Terrace
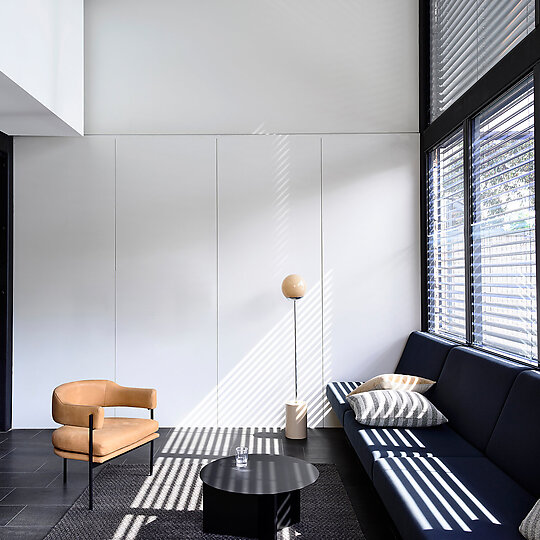
This project is an addition to the rear of an existing single-story Victorian brick terrace. The design maintains a modest street profile, while opening up to a generous new volume where a refined structure and double height volume link upper and lower levels inviting sunlight deep into the space.
