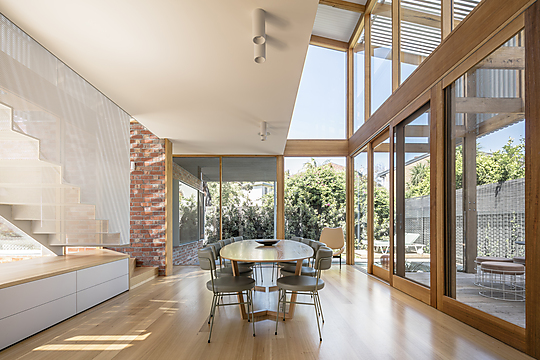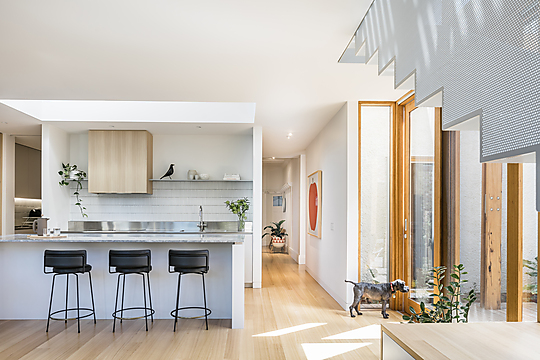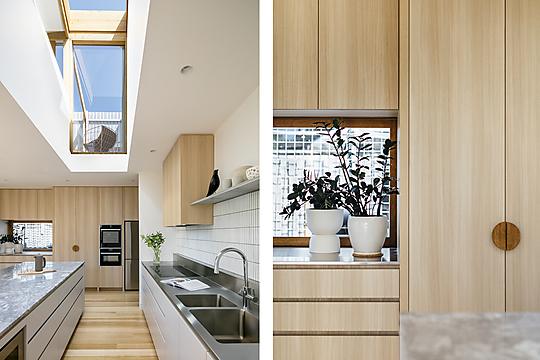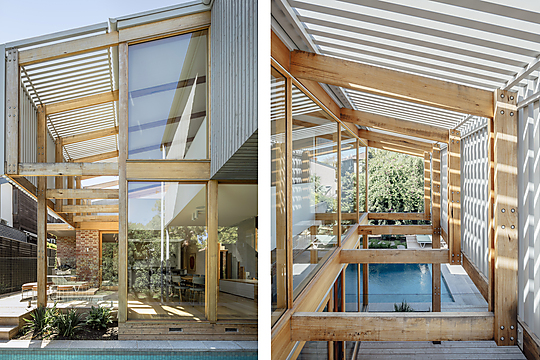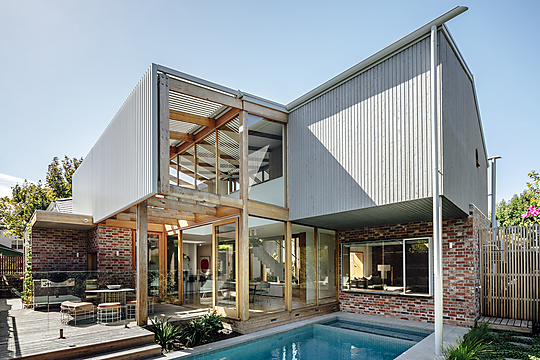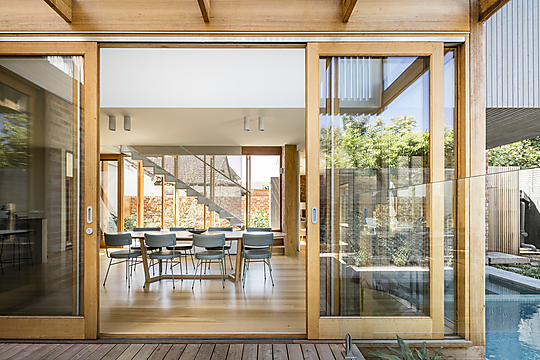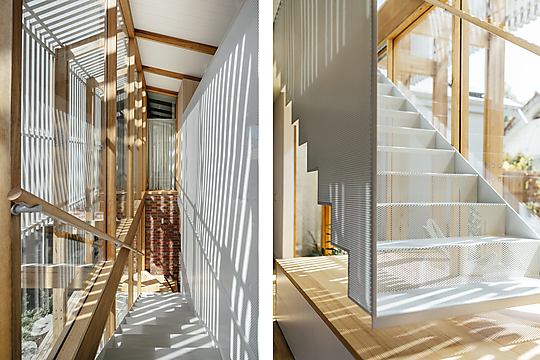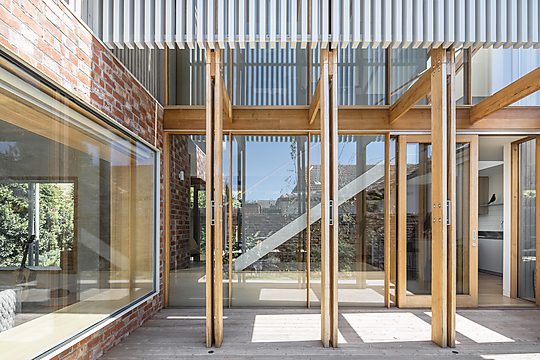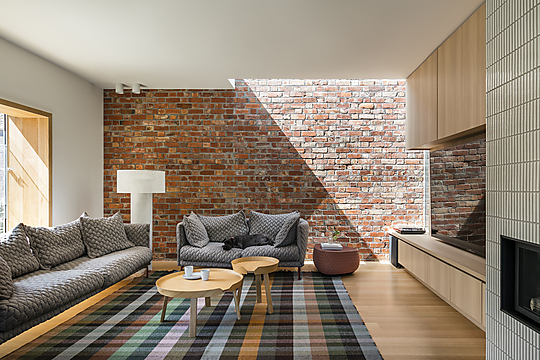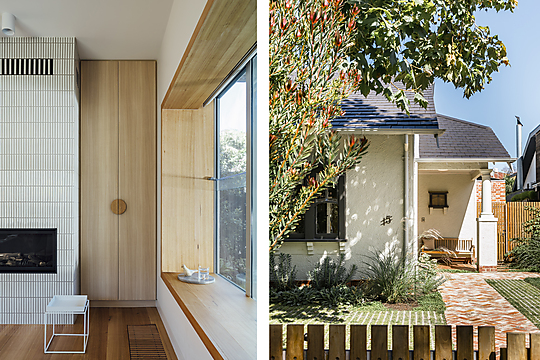2021 Gallery
Shortlist: House Alteration and Addition over 200 square metres
Pleysier Perkins for Timberstick House
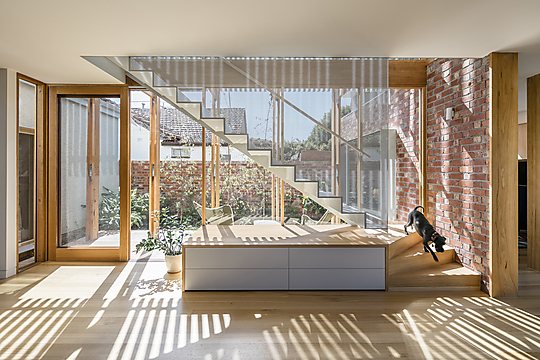
A jam-packed double storey timber extension to a single storey home in Elwood captures as much light as possible despite its south facing backyard. The living spaces are intertwined with two courtyards; voids and skylights capture Northern light where possible and create different atmospheres depending on the time of day.
