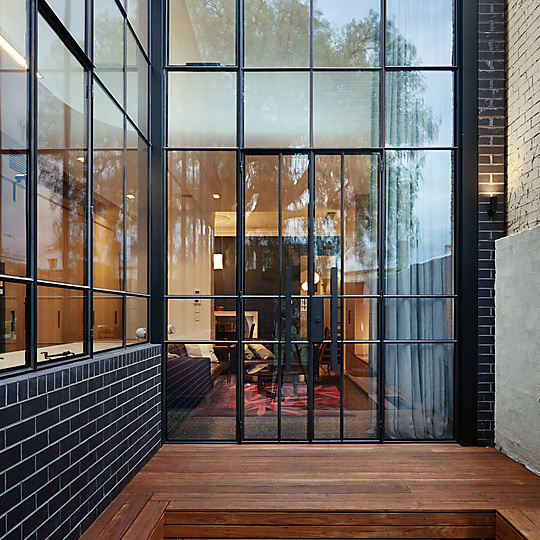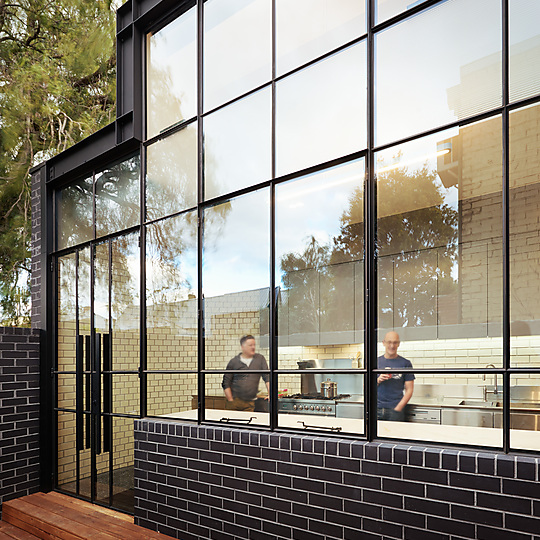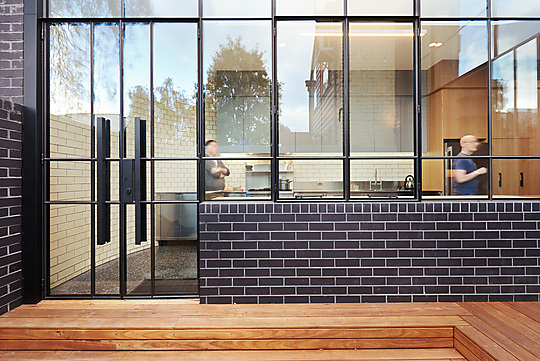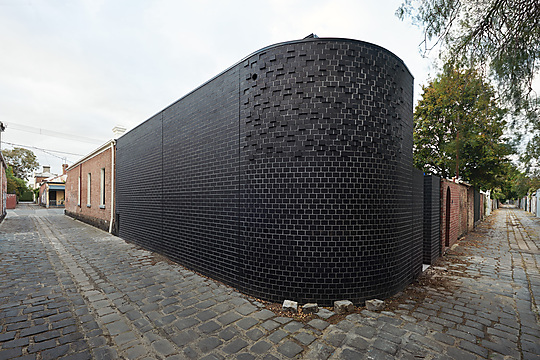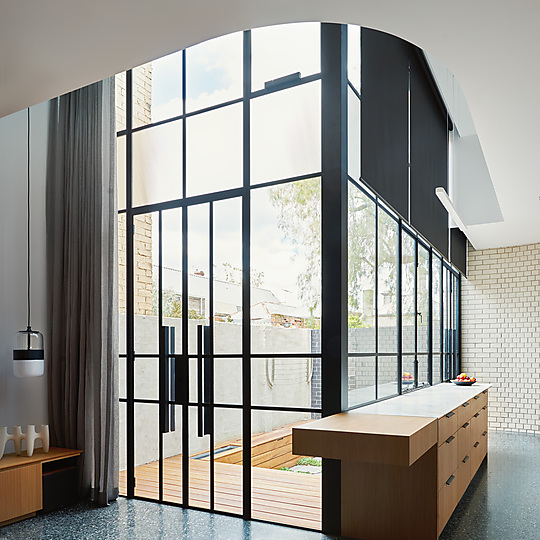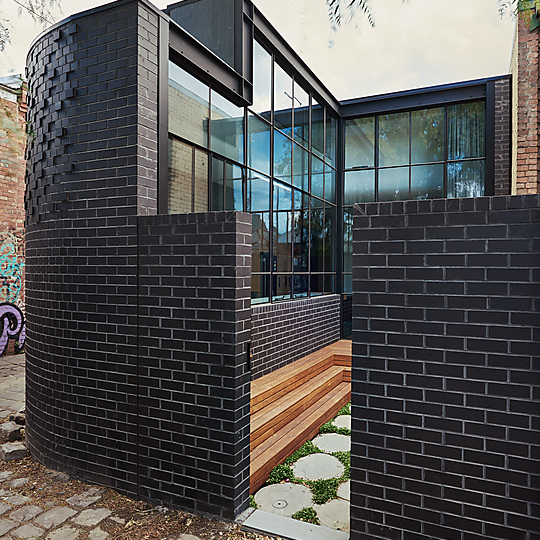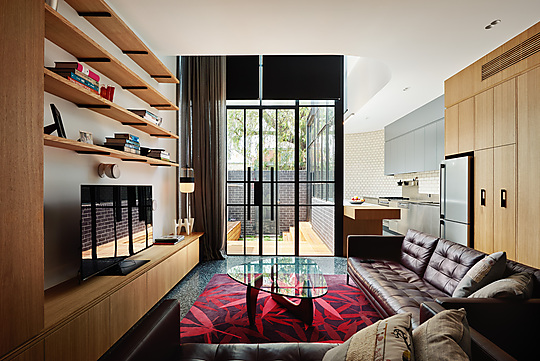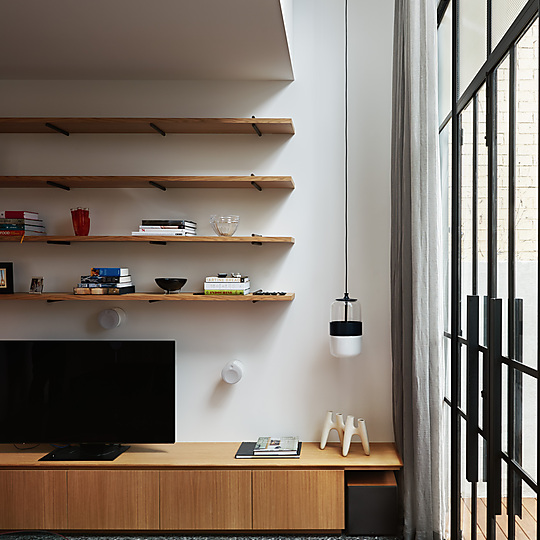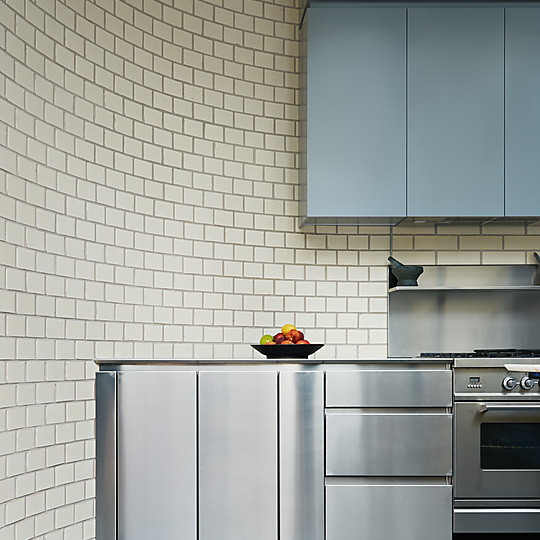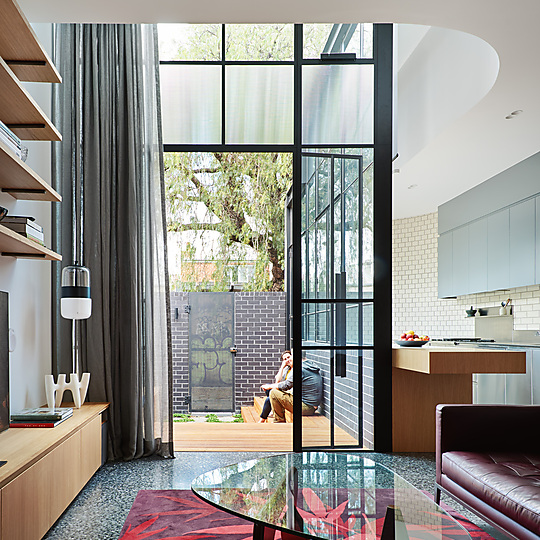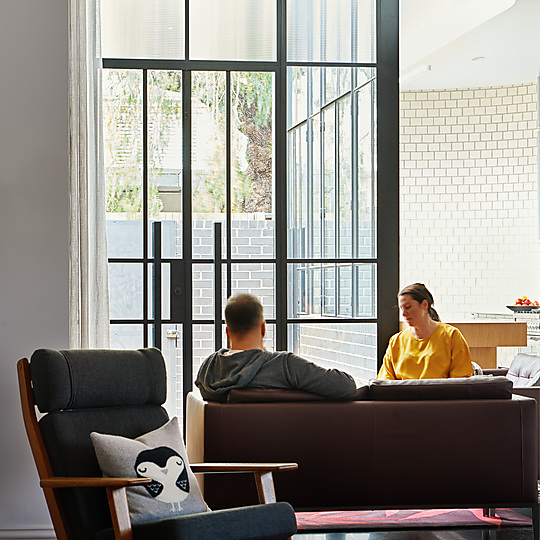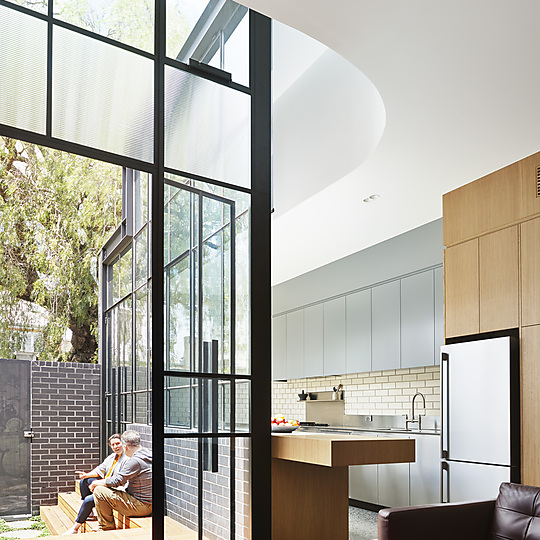2021 Gallery
Shortlist: House Alteration and Addition under 200 square metres
Rebecca Naughtin Architect for Turn House
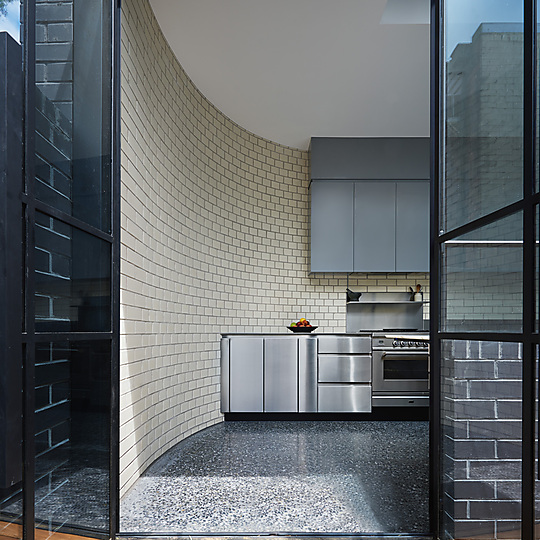
This restrained extension maximizes the property’s footprint by following a curve in the rear laneway and title boundary, architecturally expressing it through a turn of patterned brickwork. Exemplified through features such as black steel window frames, exposed brickwork, bluestone and concrete Turn House successfully balances function and form.
