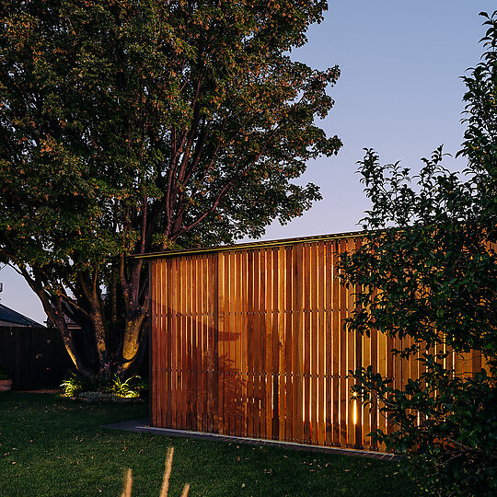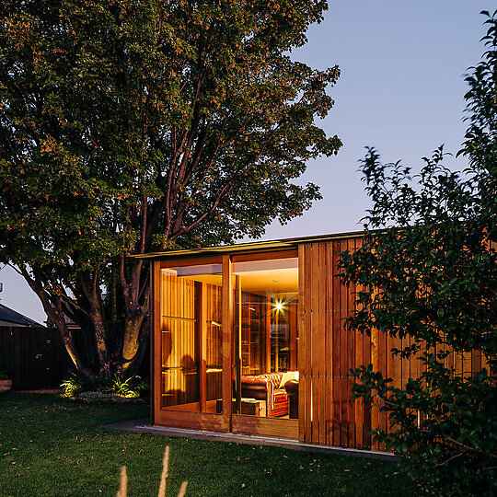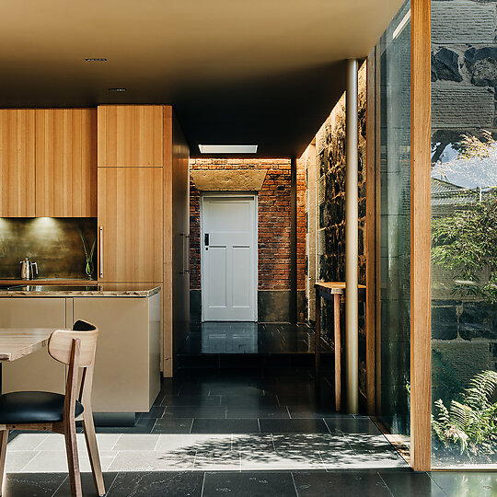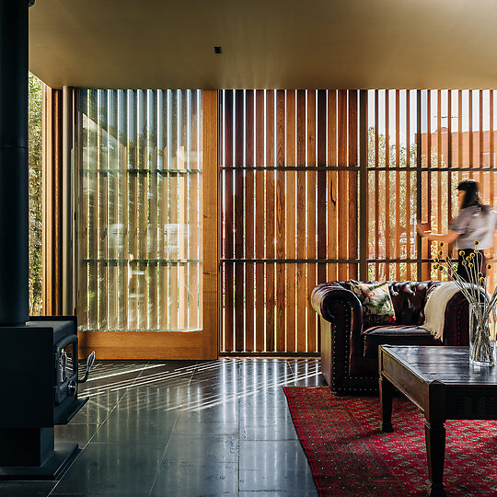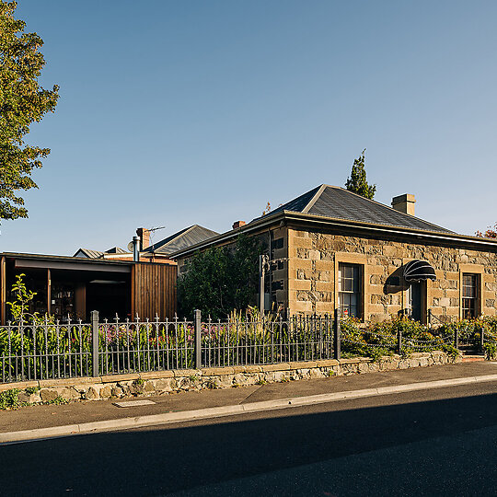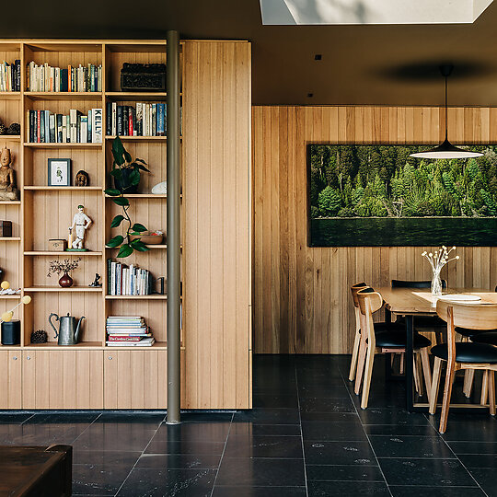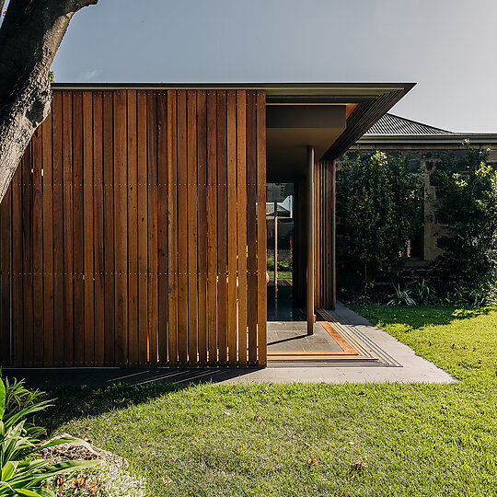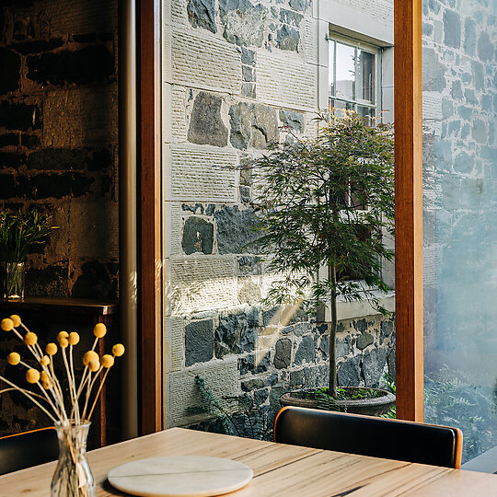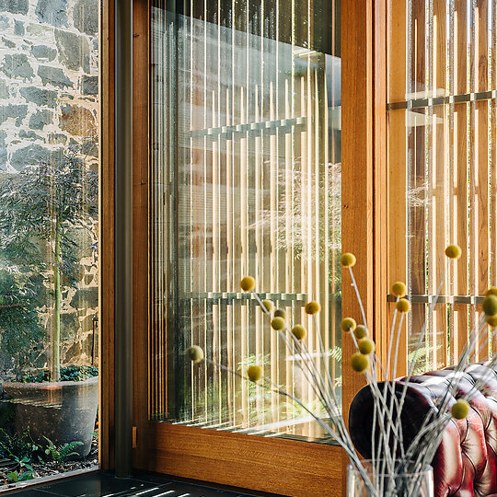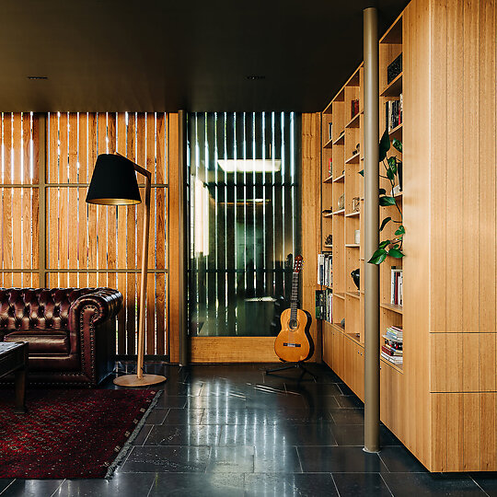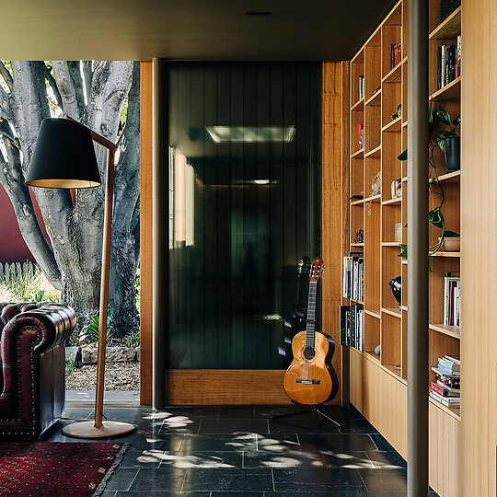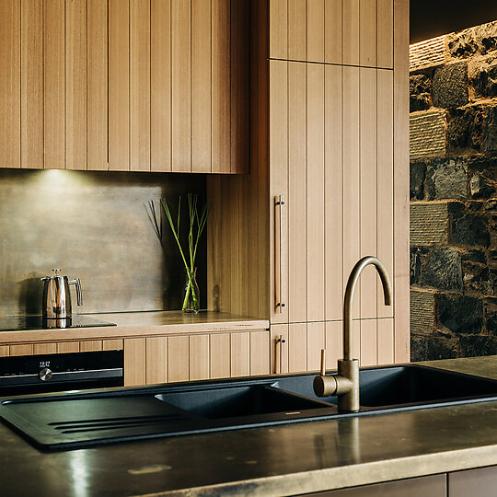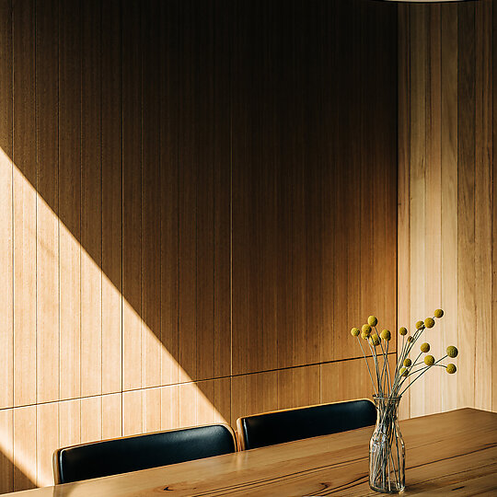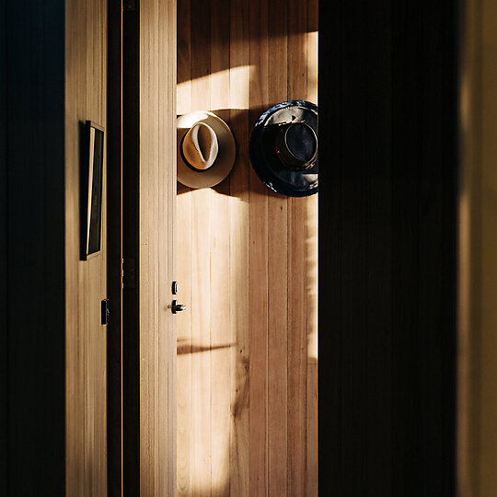2022 Gallery
Winner: House in a Heritage Context
Bence Mulcahy for Fusilier Cottage
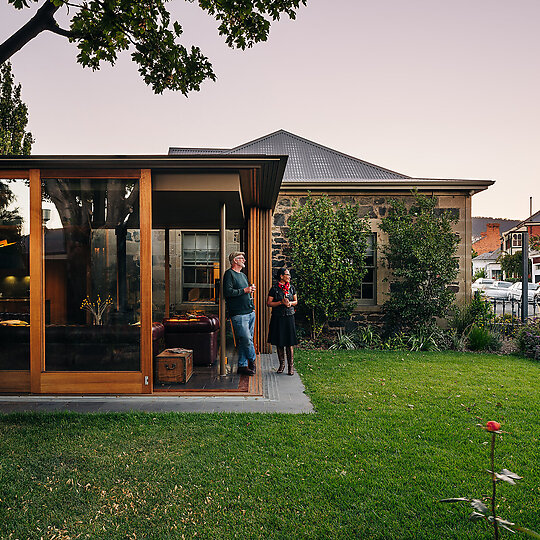
Fusiliers Cottage occupies a corner site with garden and sycamore alongside. Planning was driven by the mixed use while form and materiality the context.
The timber facade moderates light and outlook and provides enjoyable engagement with streetscape. Appearing small and simple, upon inspection revealing itself as expansive and complex.
Jury Citation
Fusilier Cottage is a Georgian bluestone building with sandstone dressings built in the late 1830s. The state-heritage-listed property is a local landmark and a highly valued part of Hobart’s historic Battery Point. Through the addition of a new living pavilion, the architects have transformed the cottage to meet contemporary living and regulatory standards on a highly scrutinized site. The clever design exhibits both architectural restraint and generosity of spirit.
A careful approach to the heritage fabric allowed the form, materiality and garden setting of the historic cottage to remain visually dominant. Changes were made by reworking the rear lean-to and undertaking modest repairs and interventions. The new flat-roofed addition, placed on the rear boundary, preserved the substantial sycamore tree and private garden facing the street. In scale, it acknowledges the importance of the original cottage, and yet it is also courageous in exploring a porous edge that contrasts with the solidity of the bluestone.
Practical and warm with a vertical timber interior and bluestone floor, the addition is a flexible living space permitting views to the cottage, garden and street. Sliding timber screens and glass doors allow the occupants to moderate privacy and sunshine as needed, or open the room completely to celebrate connection with the sycamore tree and the heritage streetscape. This design is an artfully balanced heritage outcome that rewards the occupants and successfully continues the dialogue between the original cottage and its community of admirers.
