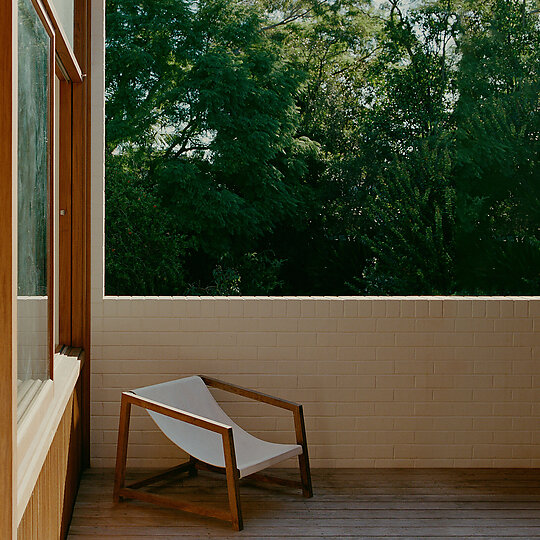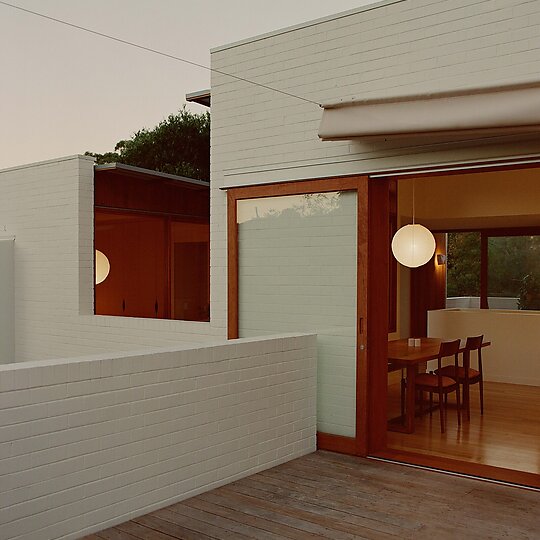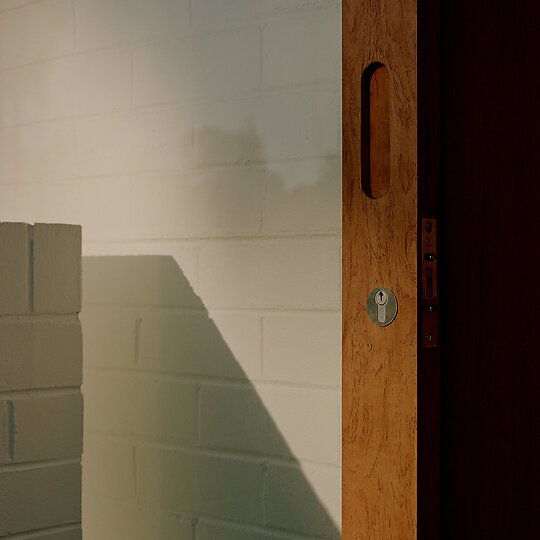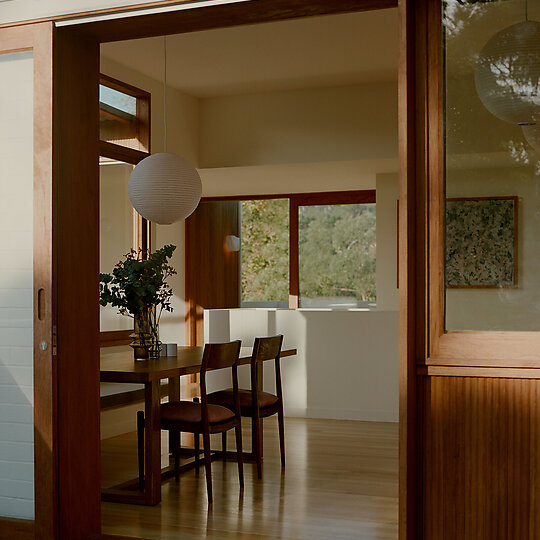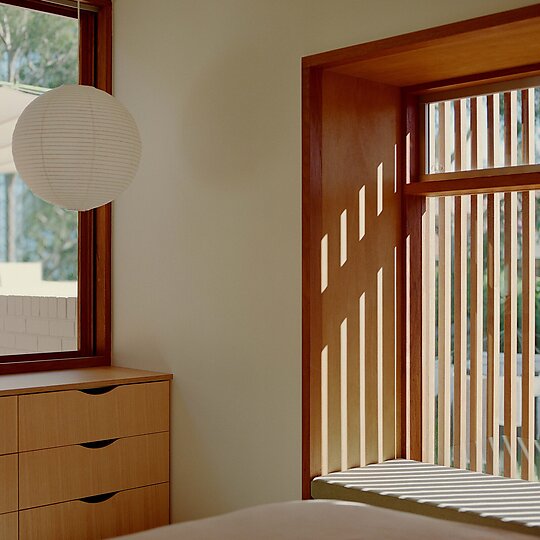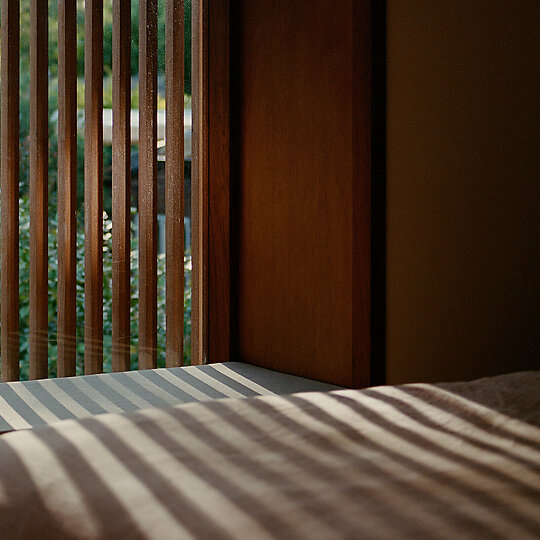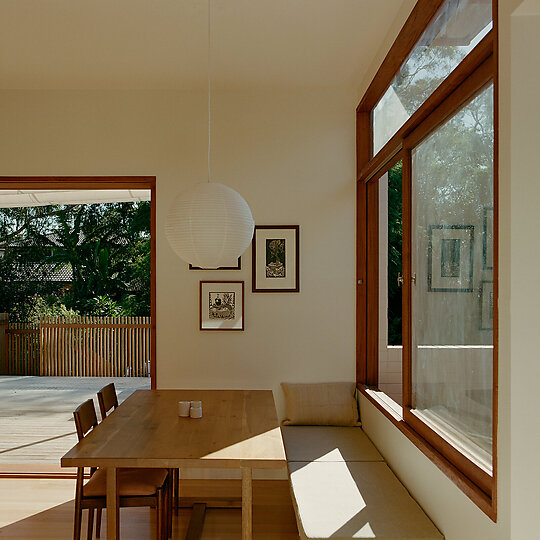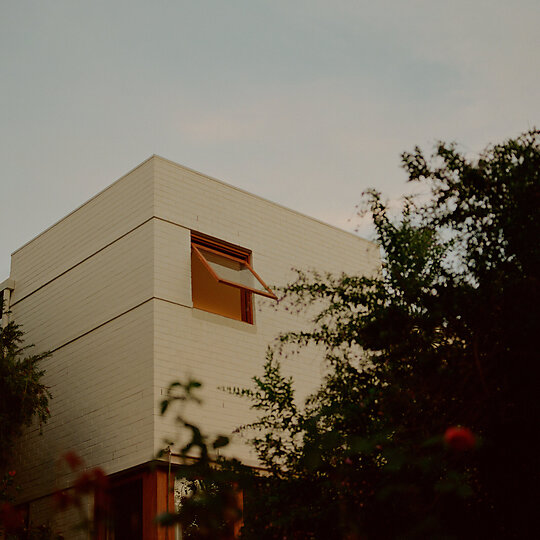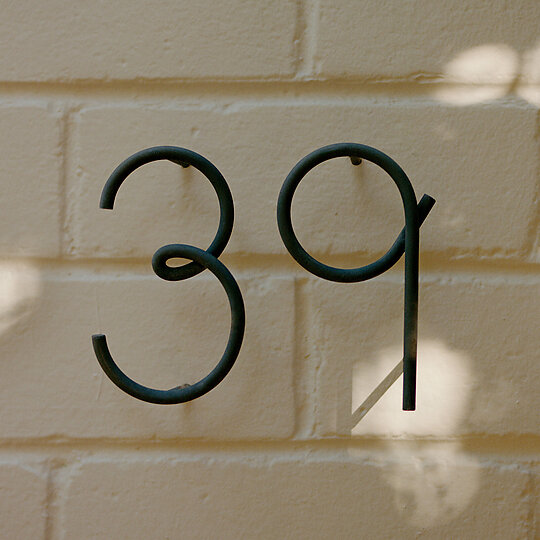2023 Gallery
Shortlist: House Alteration and Addition over 200 square metres
SAHA for Lane Cove House
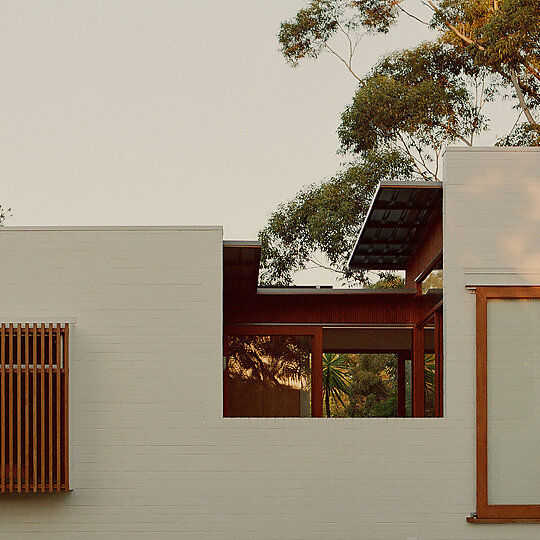
This project adapts a long-time, suburban family bungalow into an intergenerational home that accommodates three generations. A young family resides on a new upper level, where internal courtyards frame long views, while grandparents continue to live below, bringing diversity, density and shared-living to an otherwise traditional suburban setting.
