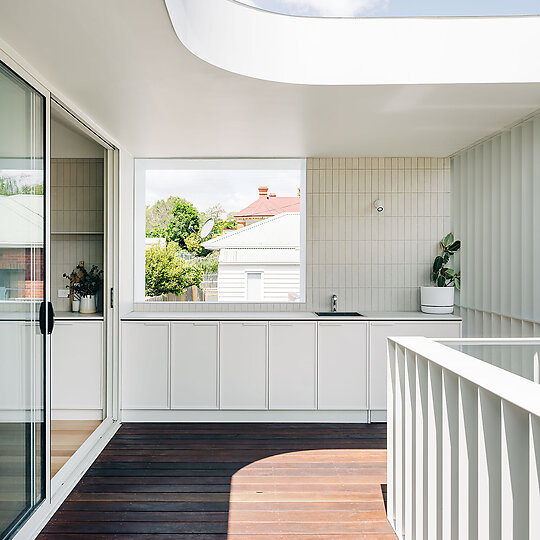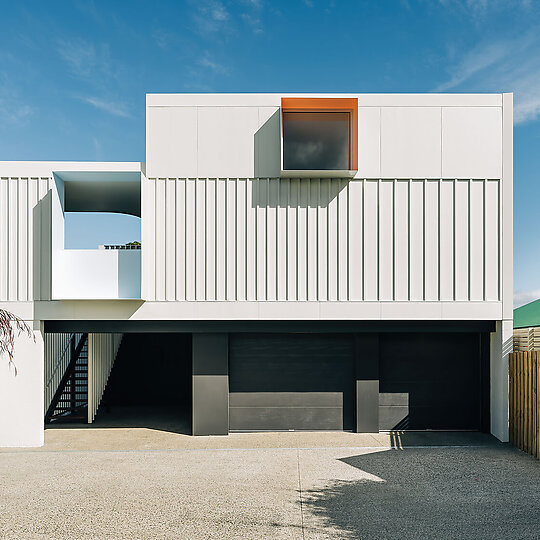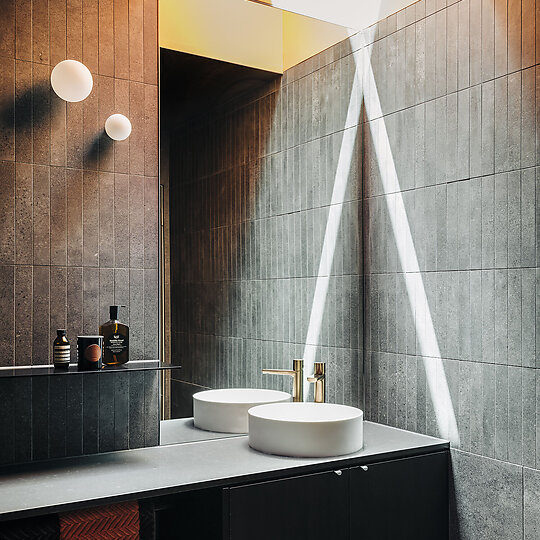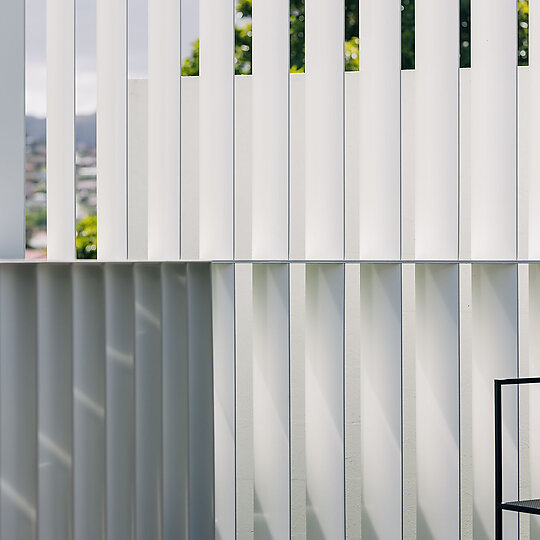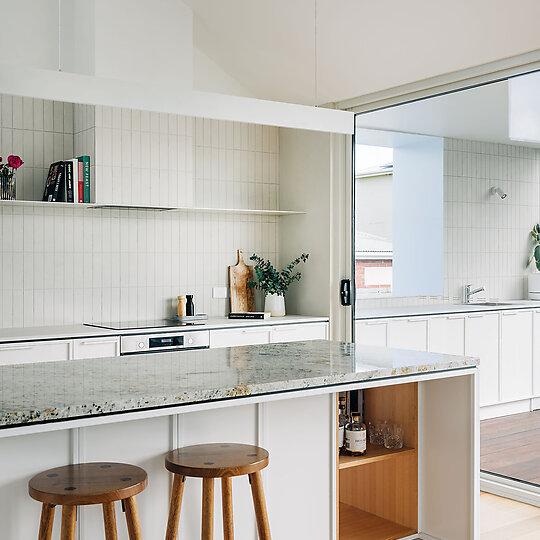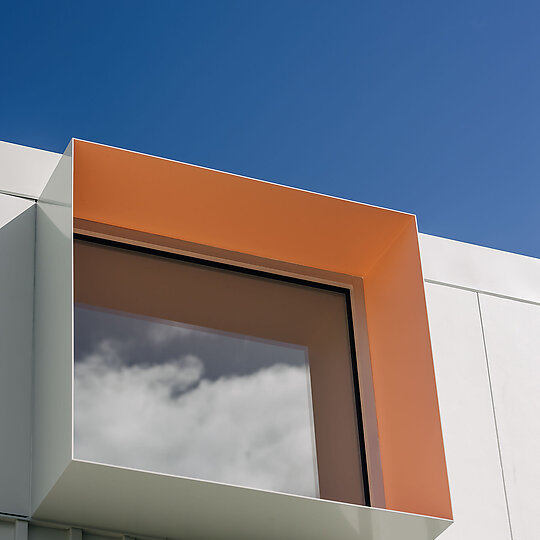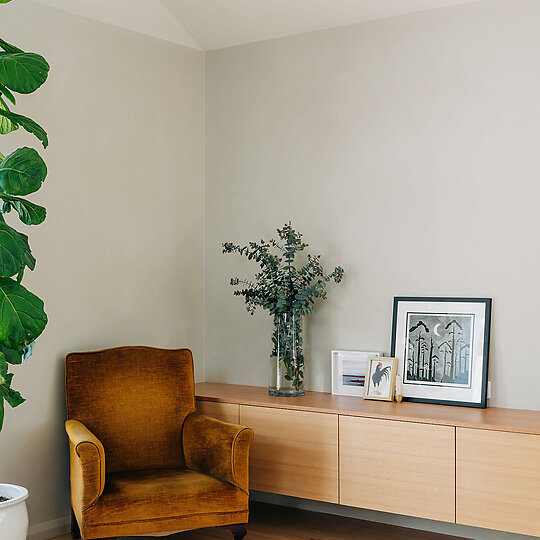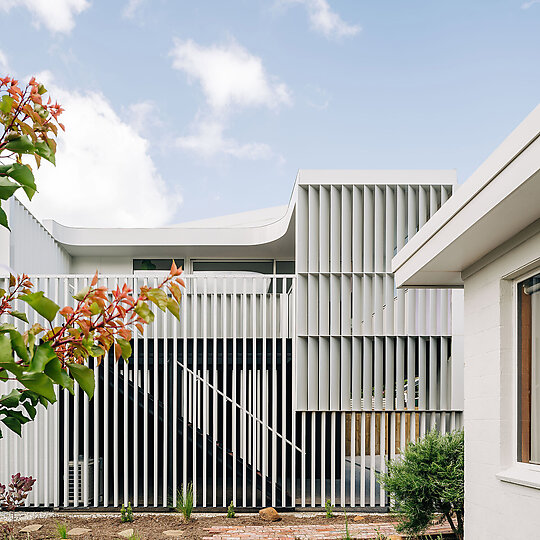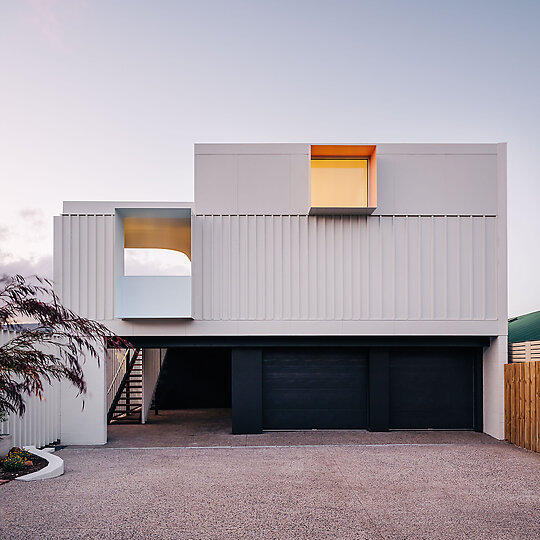2023 Gallery
Shortlist: New House under 200 square metres
Licht Architecture for Pop Top
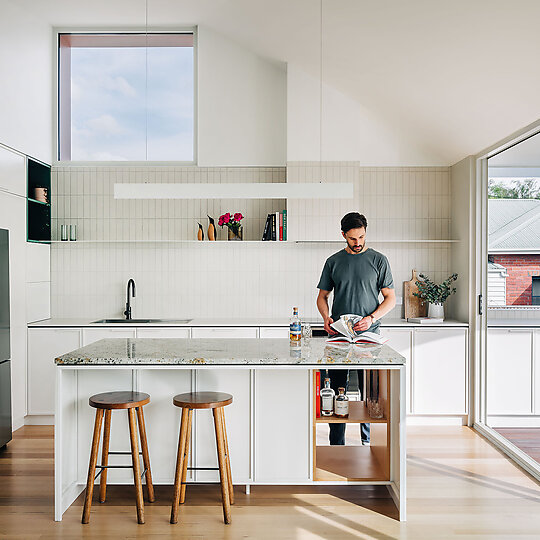
On a tight suburban block, Pop Top is perched on top of an existing garage. Balancing spatial generosity in a small footprint, this project maintains the privacy and amenity of its occupants and neighbours. Pop Top reflects the client’s personality - sophisticated and ready to host a party.
