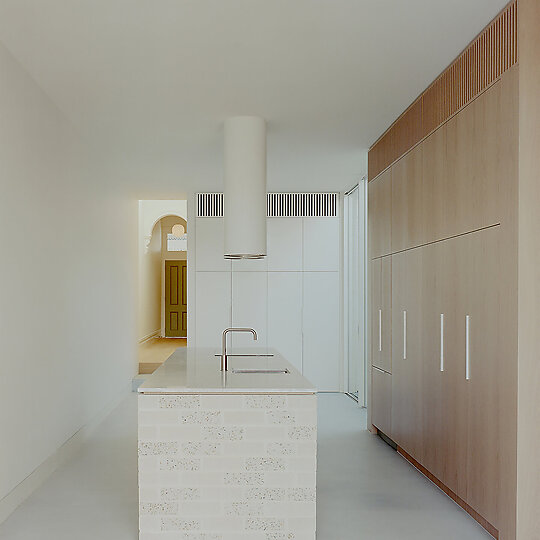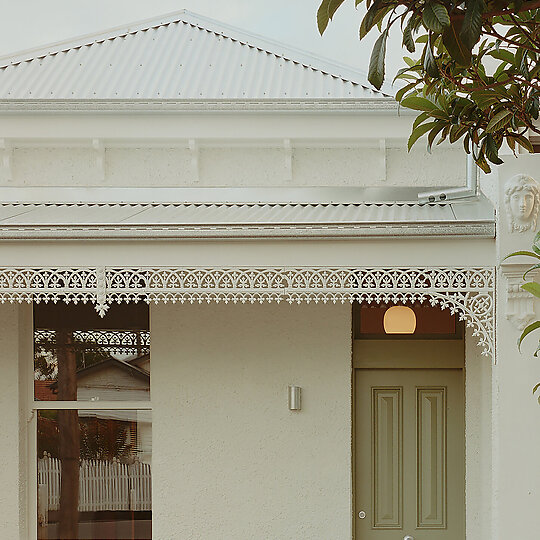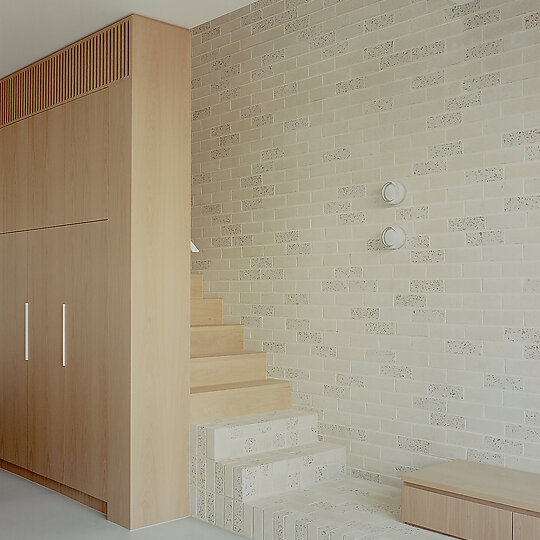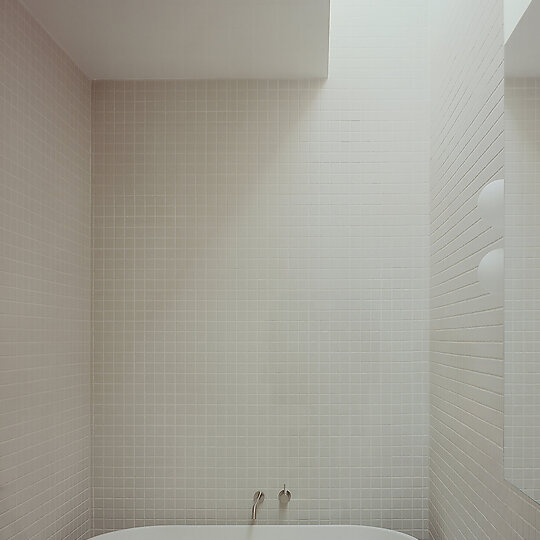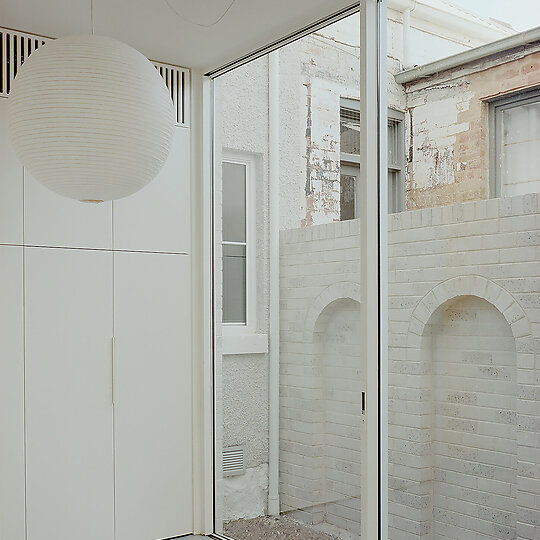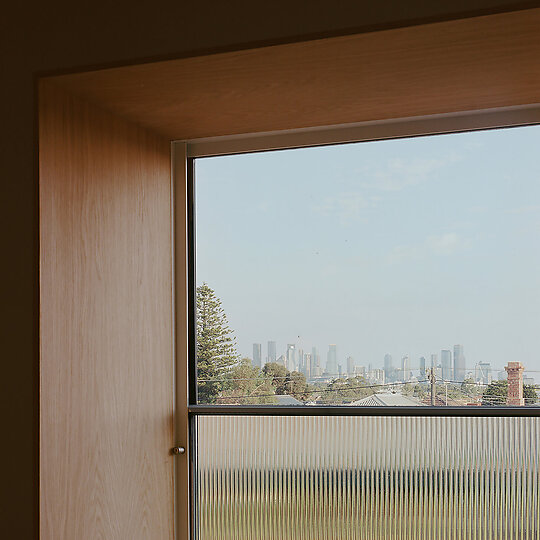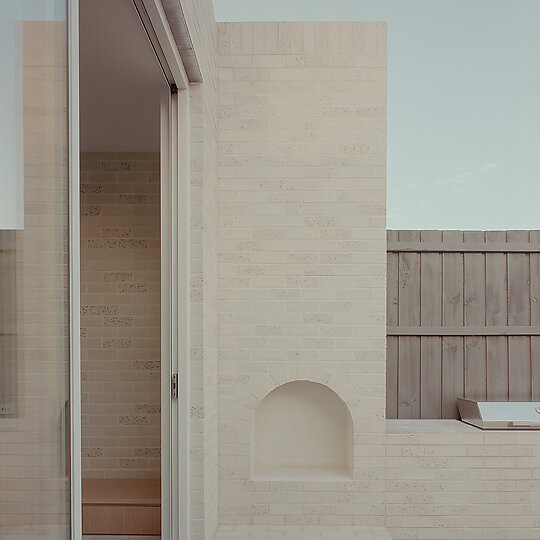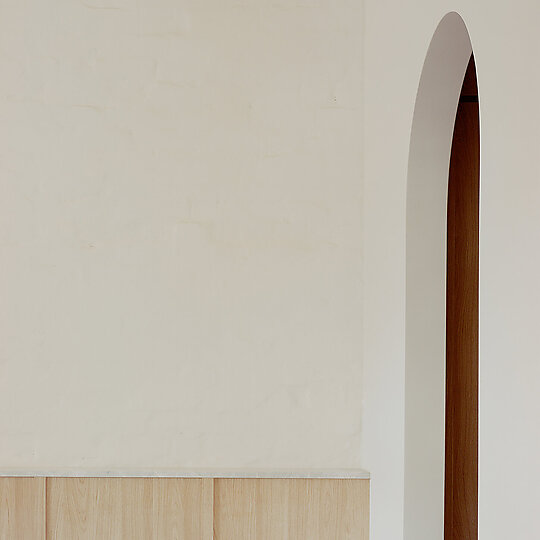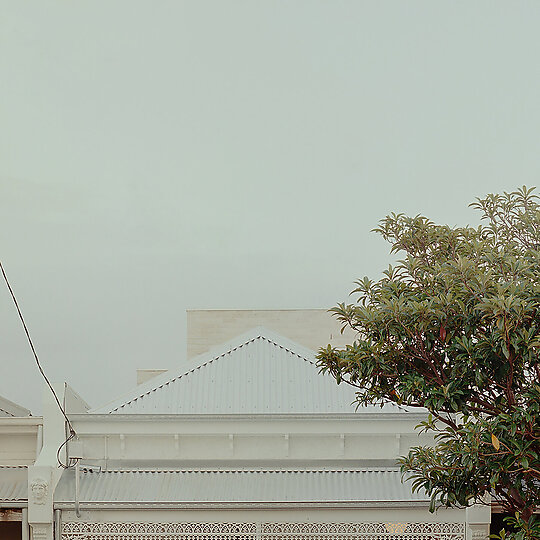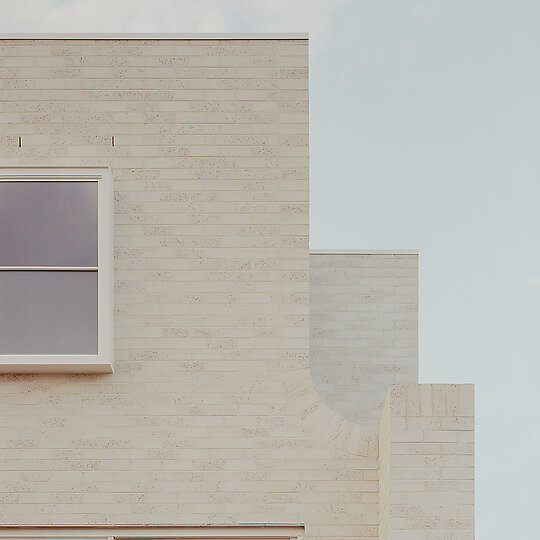2024 Gallery
Shortlist: House Alteration and Addition under 200 square metres
NARDEL Architects for Brunswick West House
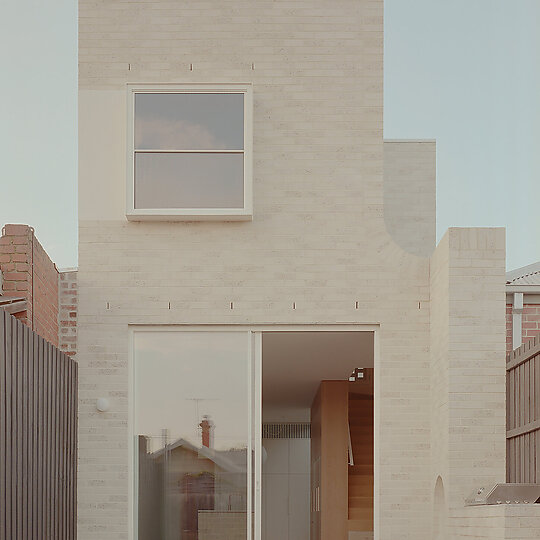
Brunswick West House appears as a modest, single-fronted terrace. The entry, with its reinstated Victorian detailing, unfolds into a voluminous family home with distinct spatial experiences. Site constraints were flipped to become opportunities: every available millimetre between boundary walls was sought and won through meticulous planning and specialist consultation.
