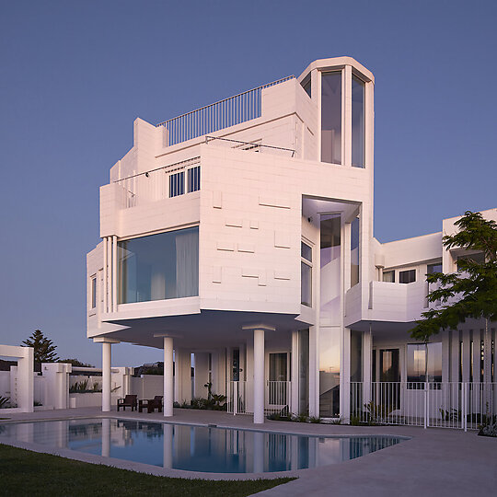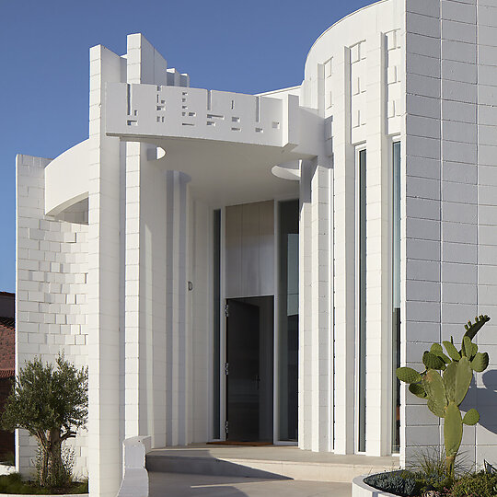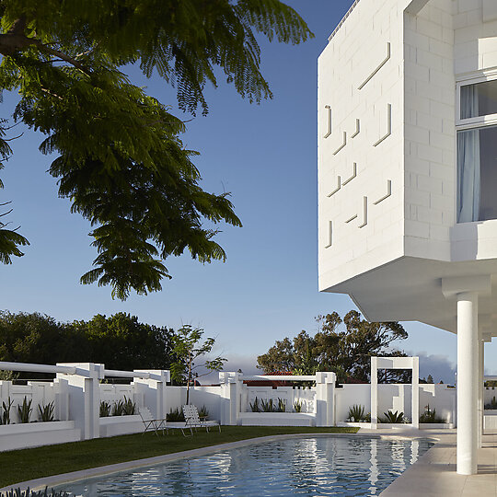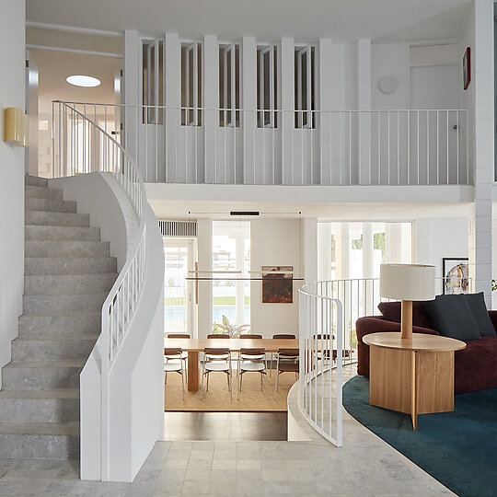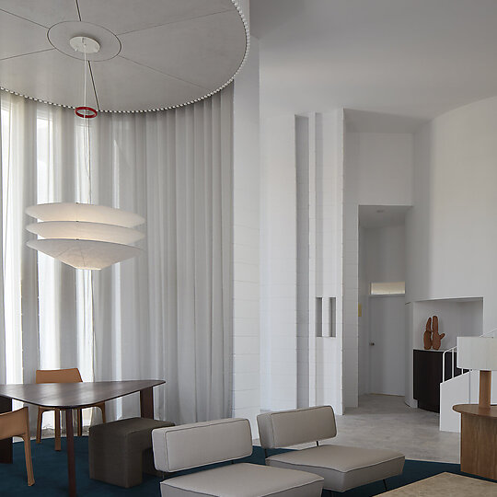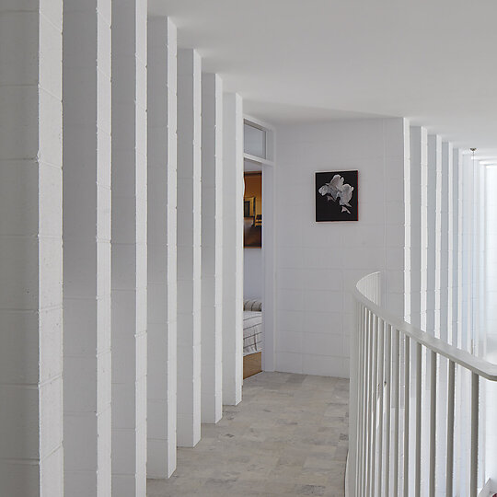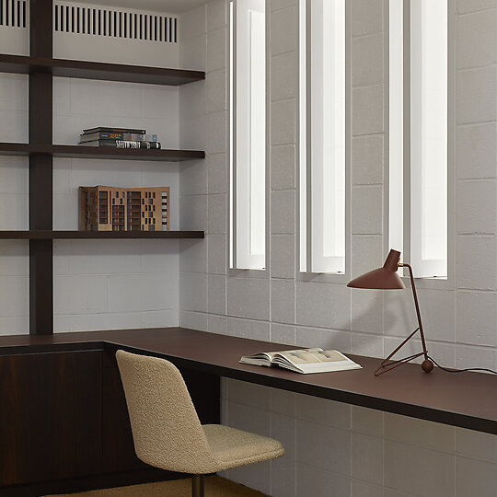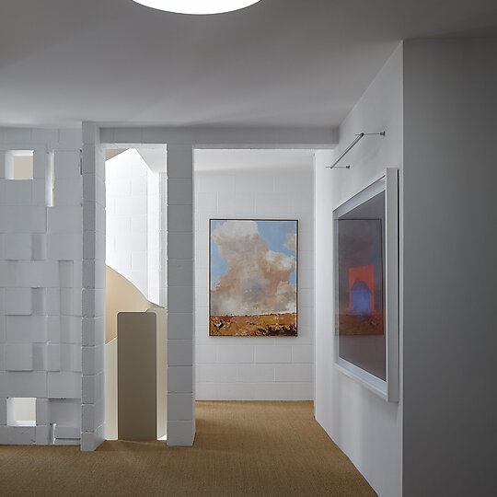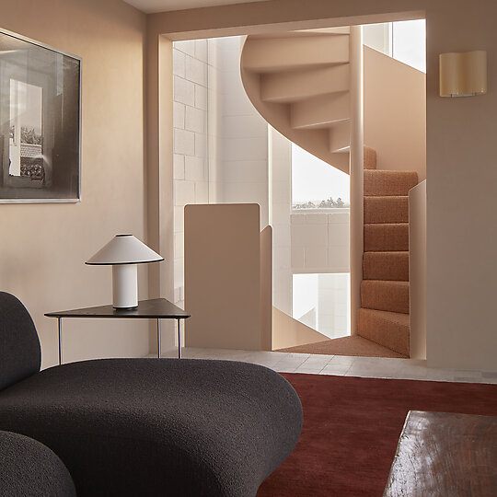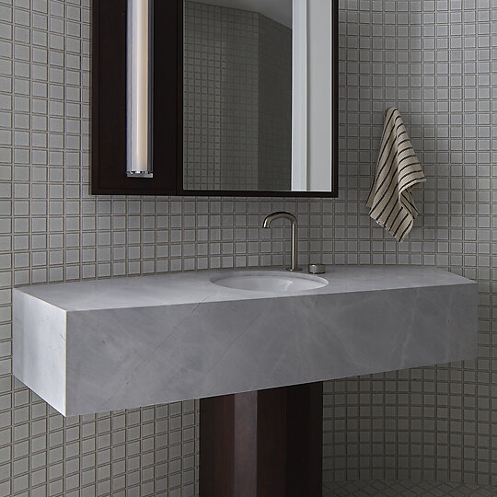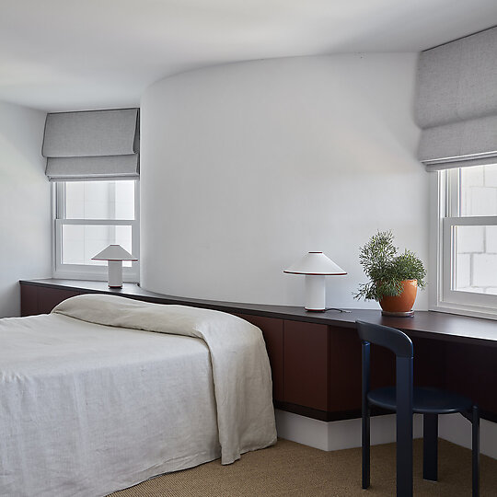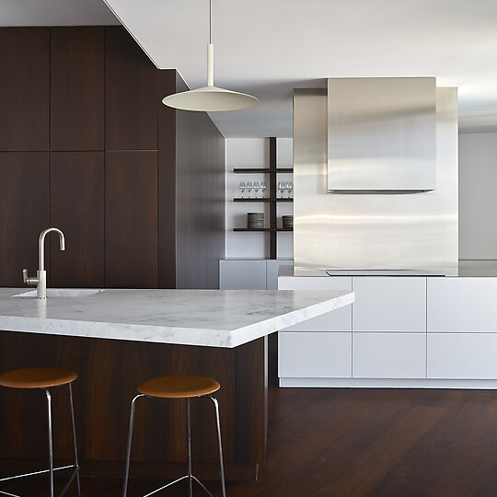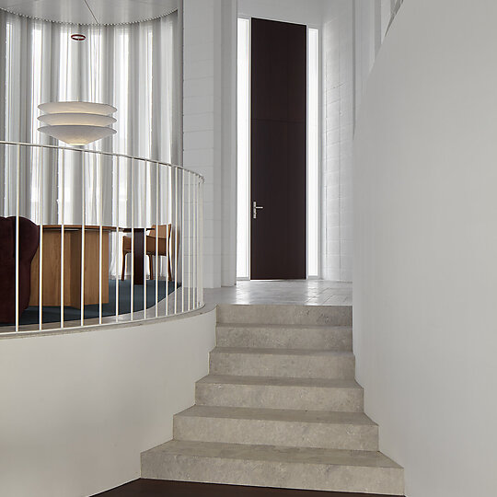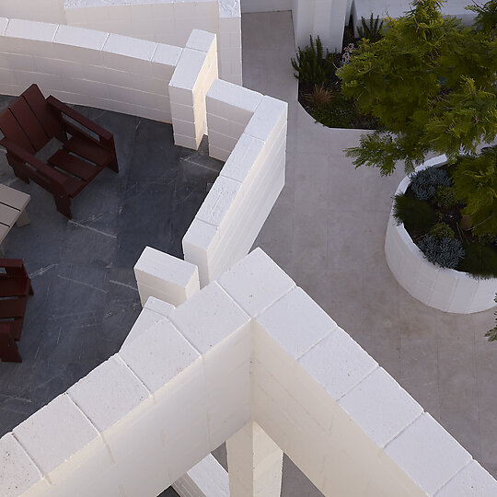2024 Gallery
Winner: House in a Heritage Context
Mark Jeavons Architect with Ohlo Studio for Tomich House
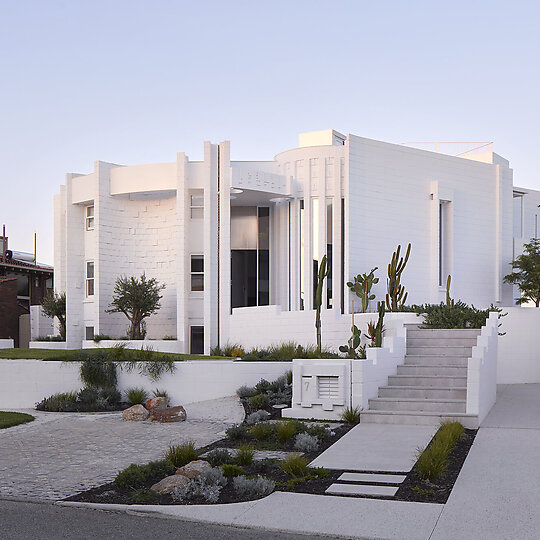
Completed in 1971, Tomich House was one of Iwan Iwanoff's most distinctive houses. Multiple alterations deviated from his original vision resulting in compromised planning and gradual disrepair.
Guided by research into Ivanoff’s oeuvre, a comprehensive restoration and adaptation revitalizes the original character of the house and provides sympathetic modern amenity.
Jury Citation
The renovation of Tomich House impressed the jury for its highly intelligent approach to the restoration and adaptation of a distinctive house designed in 1971 by Bulgarian émigré architect Iwan Iwanoff. Unique and expressive, the design is a significant work by Iwanoff, but in the intervening decades the house had been layered with additions and had fallen into disrepair. The key to this project lies in the clear articulation of a three-part program including restoring the 1971 structure, adapting the interiors, and reorganising the three-storey rear extension (1986) to better unite it with the original structure. These distinct actions have driven the architects’ strategy for a major upgrade of this significant residence where the originality of the architecture meant that solutions were not obvious.
The jury was enthused by the serene interiors that calm the dynamism of the interior volumes. New cabinetry on the ground floor better articulates the use of space as originally designed, while the first floor offers a more thorough reorganisation to connect disparate parts of the house. The restrained palette of materials and colours achieves a high-quality yet masterfully understated result, thereby allowing the expressive architectural interiors to be appreciated. This careful and confident undertaking has delivered an architectural delight that is commensurate with Tomich House’s significance to Western Australia’s architectural legacy.
