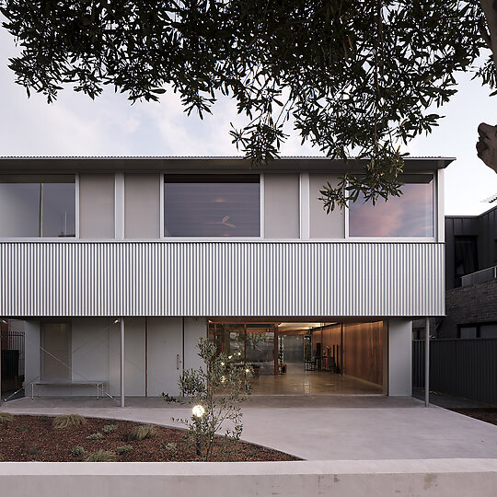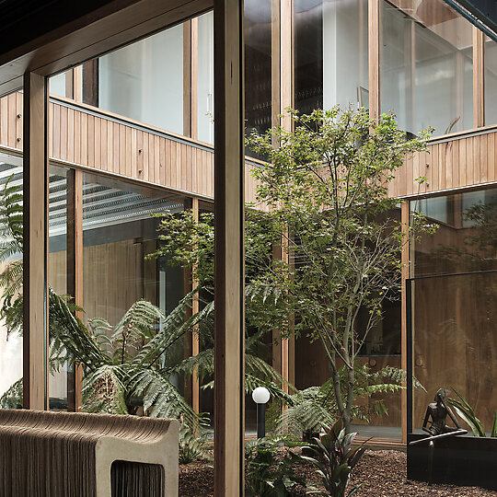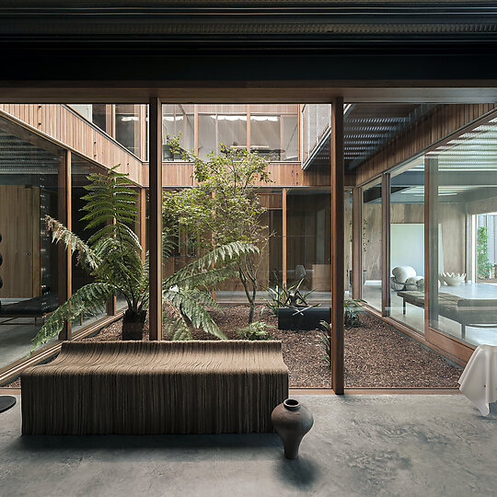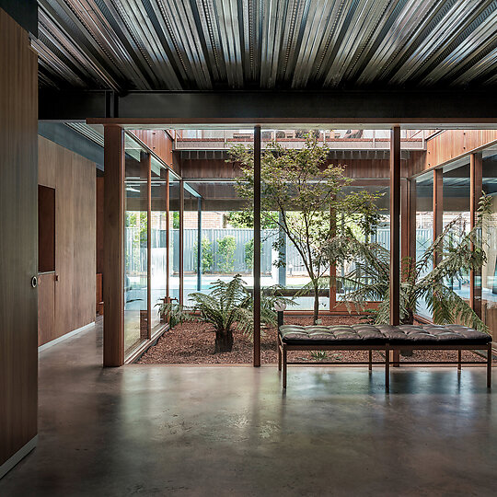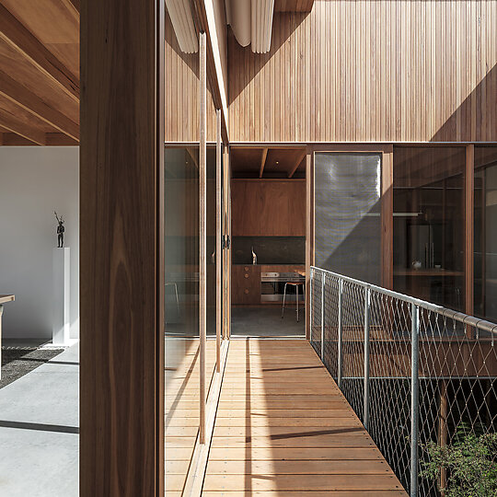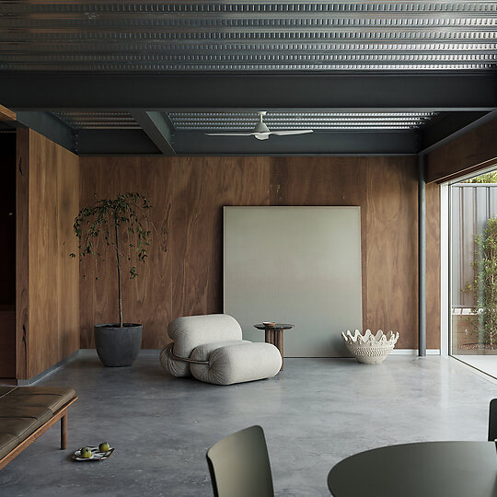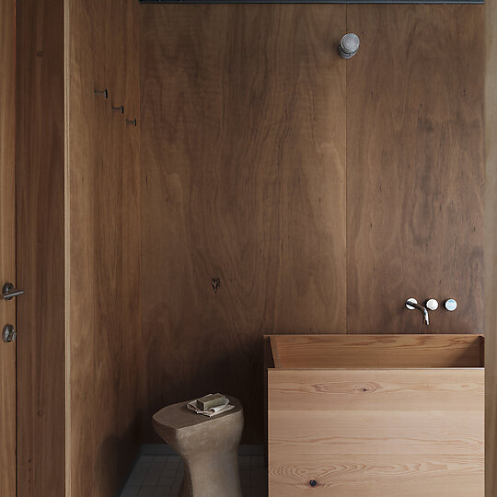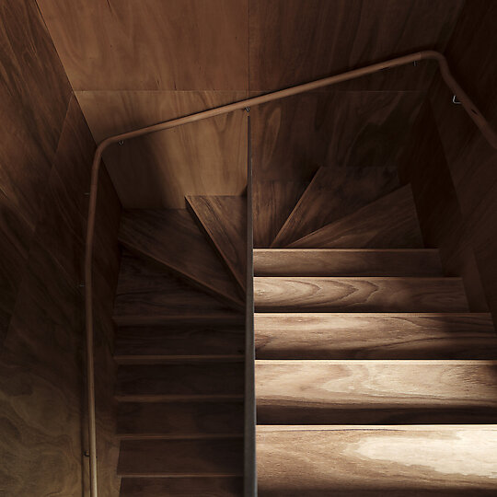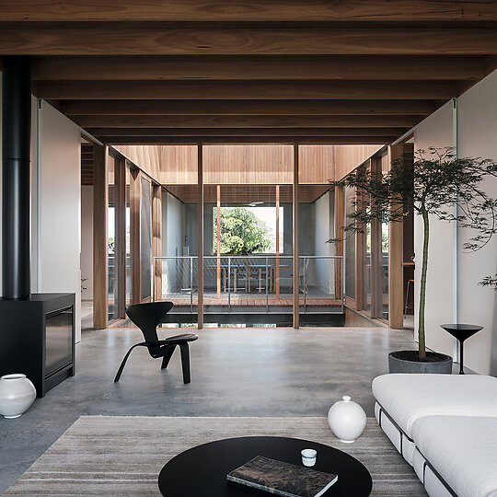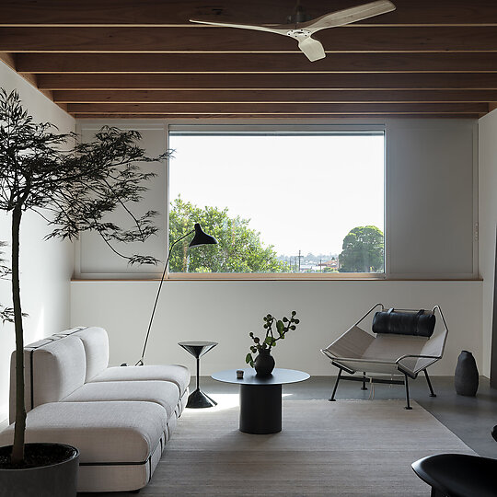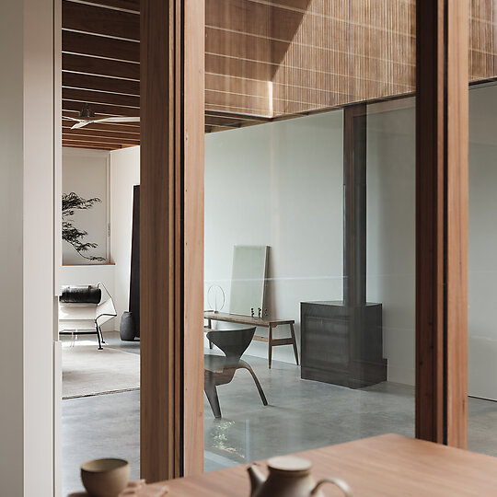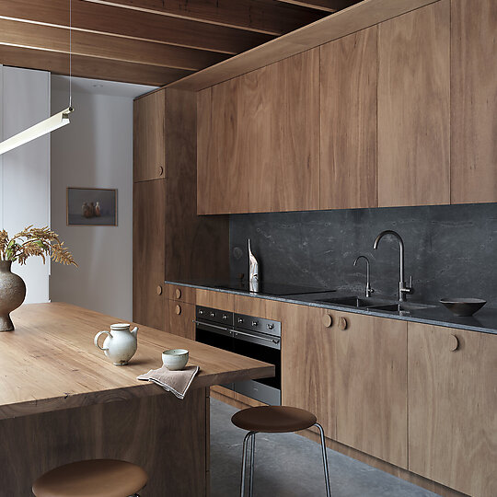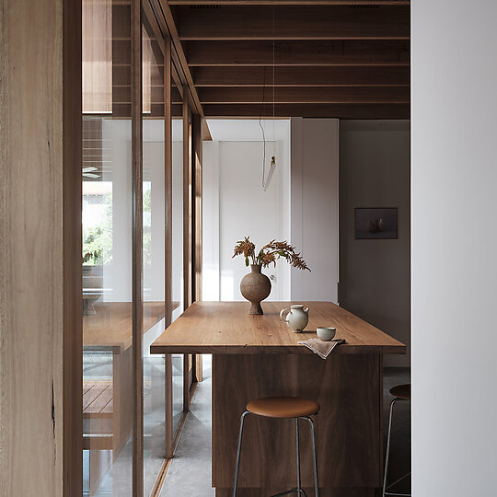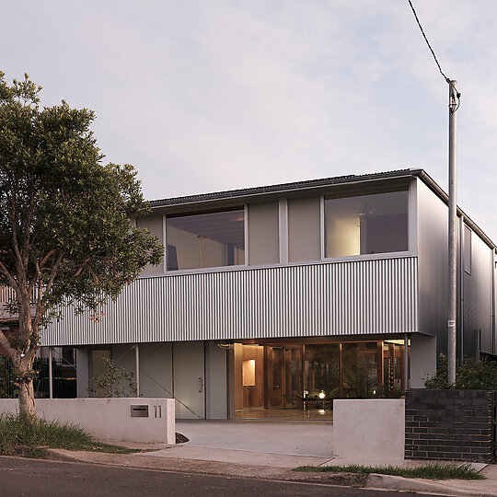2024 Gallery
Winner: New House over 200 square metres
Breakspear Architects for Shed House
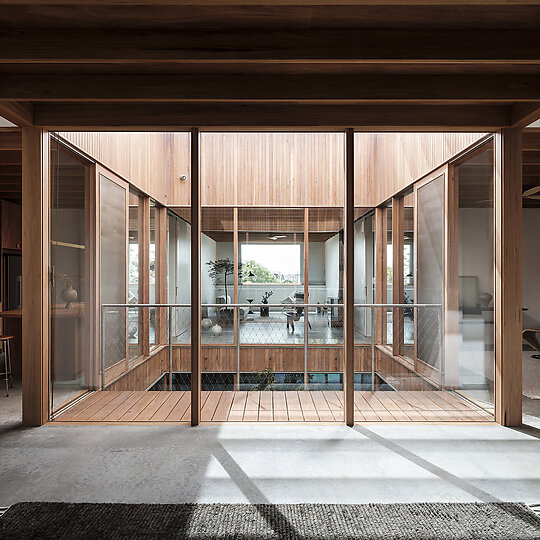
At Shed House's heart is a contemplative garden that unites a living level with a versatile "shed" space for a liberating integration of work, home life, and landscape. The whole ordered interior orbits the courtyard's natural phenomena, creating a dynamic mix of proximity, separation, flexibility, and tranquility.
Jury Citation
Shed House is an exemplary model for flexible living in a suburban context. The project combines the clients’ home and workspace, and offers a way of living that not only embraces a balance between the two, but also ensures adaptability within each realm. The ground floor is loosely programmed, with limited walls and structure. Spaces are arranged around a central courtyard and can be occupied in various configurations for business and leisure.
The upper floor contains the domestic functions of the house. Living, kitchen and dining rooms are oriented to the courtyard, while bedrooms are positioned in the corners. The planning allows for an inward-focused occupation of the site, ensuring privacy and amenity on a typical suburban site.
In a time of escalating material and labour costs, the house embraces standard fabrication methods and materials, with an evocative and economical facade of corrugated steel. A covered verandah leads to the conventional front door, but the real engagement with the street is enabled by large, retractable doors at the building’s front and back that achieve a permeable plan.
Evocative of the Australian shed in a suburban context, Shed House achieves a lot with limited means. The jury applauded this readily customisable and replicable model for living and working.
