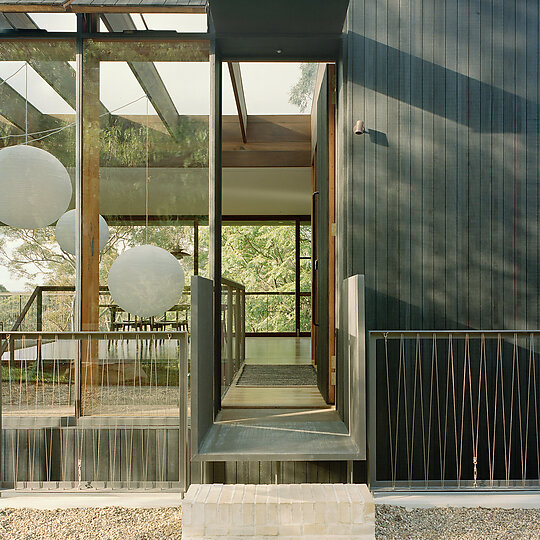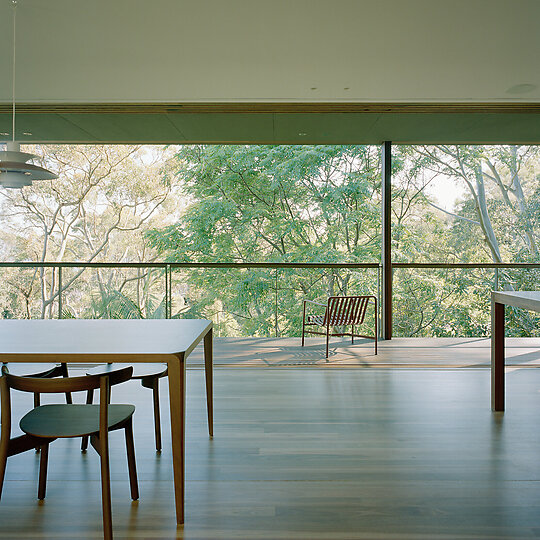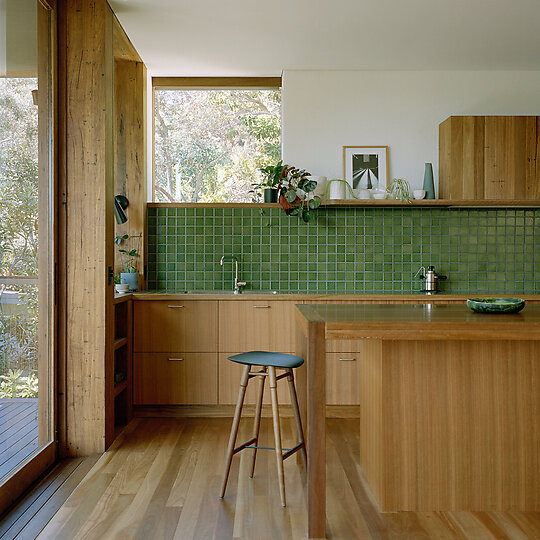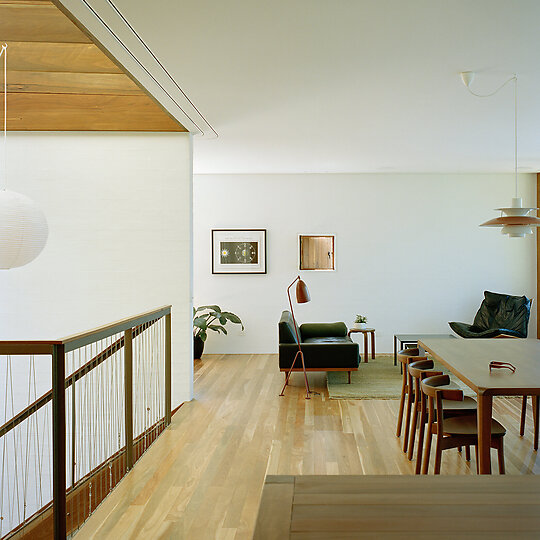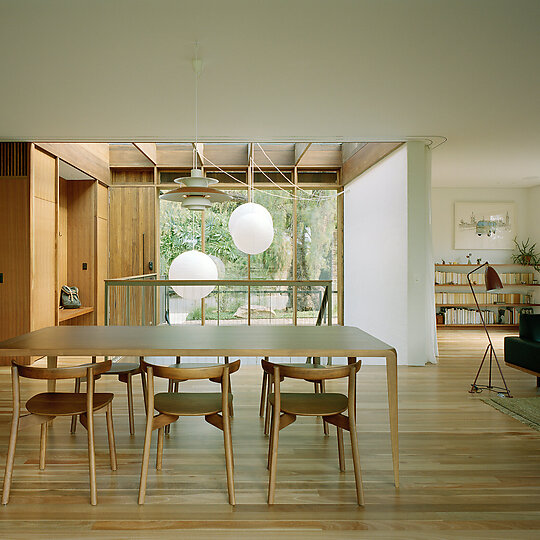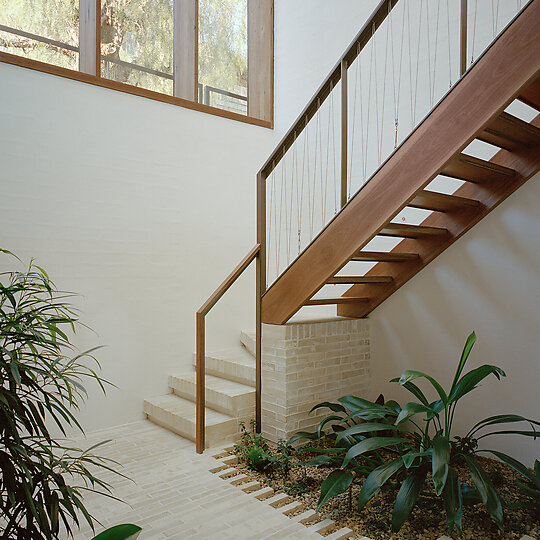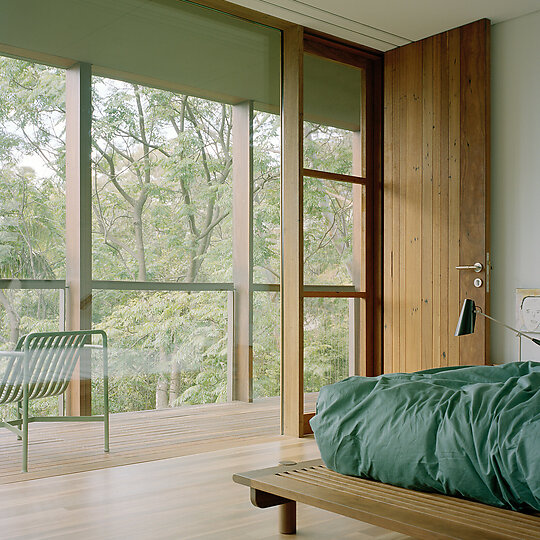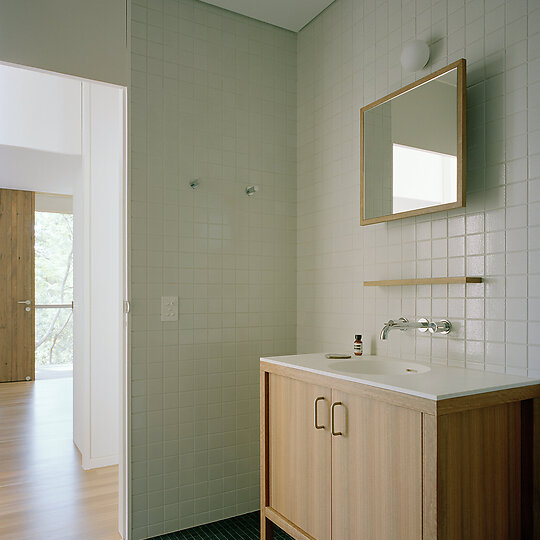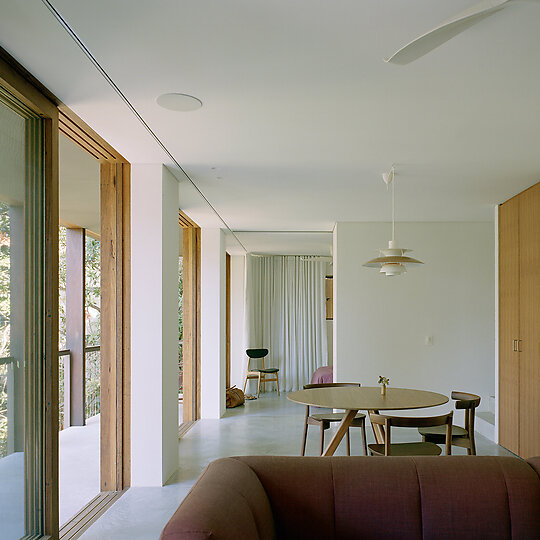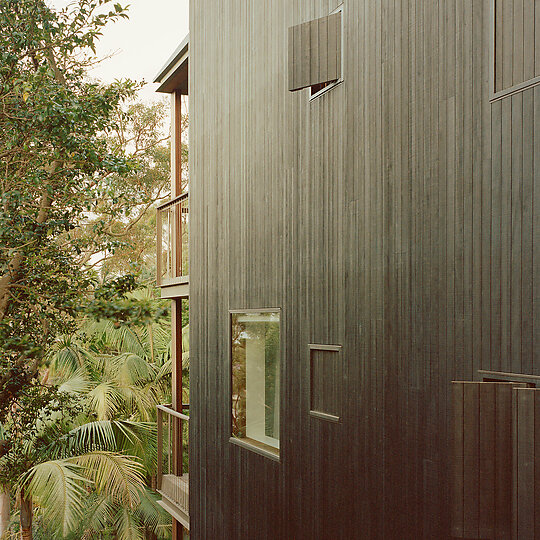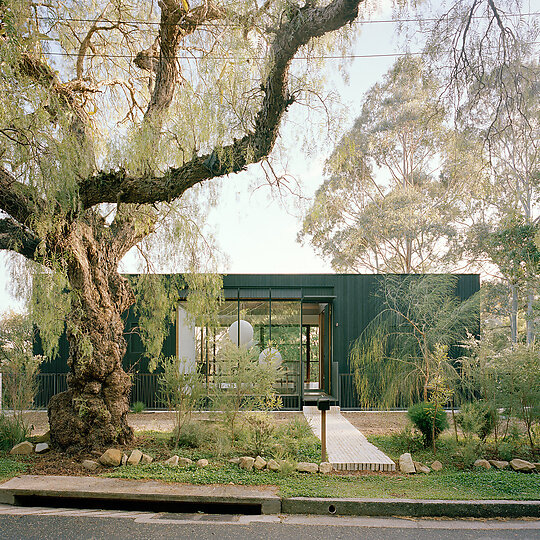2025 Gallery
Shortlist: House Alteration and Addition over 200 square metres
TRIAS for Cloaked House
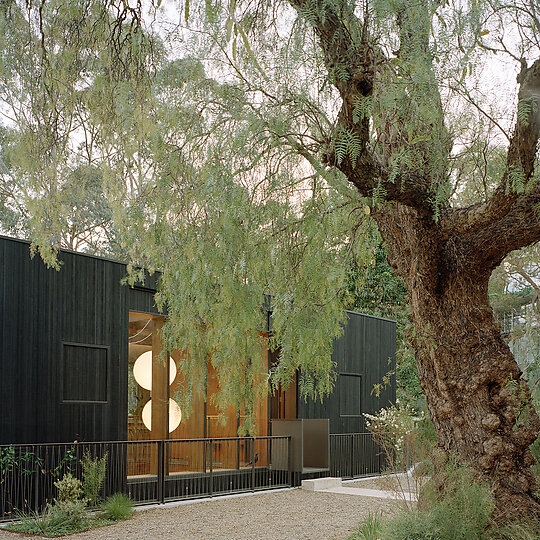
Cloaked House retains, and adapts, a mid-century home, demonstrating how existing houses can be radically transformed, rather than being demolished. The design carves an internal courtyard into the home’s heart, drawing light, air and garden inside. The project showcases sophisticated sustainability by being both environmentally responsible and architecturally ambitious.
Jury Citation
Cloaked House demonstrates the value architects can bring to a problem by challenging an initial brief and proposing an alternate solution backed by research and experience. It is an exemplar in retaining and adapting the existing built fabric, rather than demolishing and building anew. As the name implies, the house is cloaked in a new high-performance skin. From the street it initially reads as a new build, but the valuable structural layers beneath are existing. The building retains its existing footprint, does not encroach on neighbouring vegetation and leaves a generous setback to the street. The careful subtraction of a portion of the floor plate creates a new internal courtyard that improves access to light, air and aspect. Internally, the mid-century roots of the home are celebrated and emphasised in details and materials. Taking this approach, the labour and love shown to the house by previous owners is also retained. This competent and ambitious project models a highly replicable strategy for other alteration and addition projects that should be championed: Embrace the structure and ideas that came before, manage its embodied carbon, but upgrade and improve to make the existing built fabric work for another generation.
