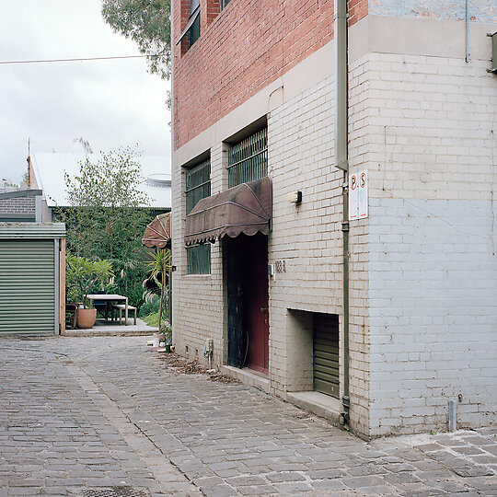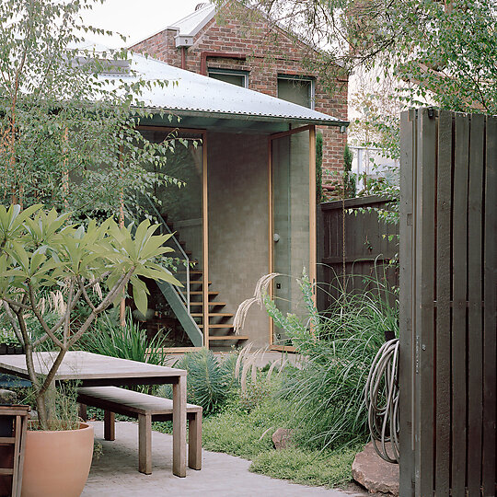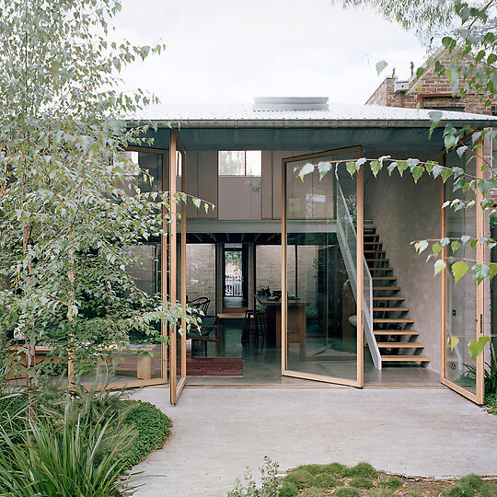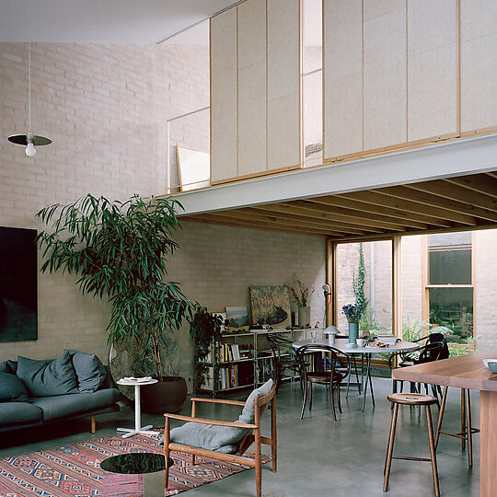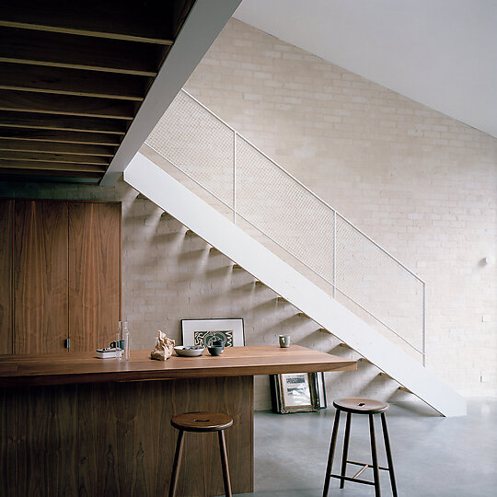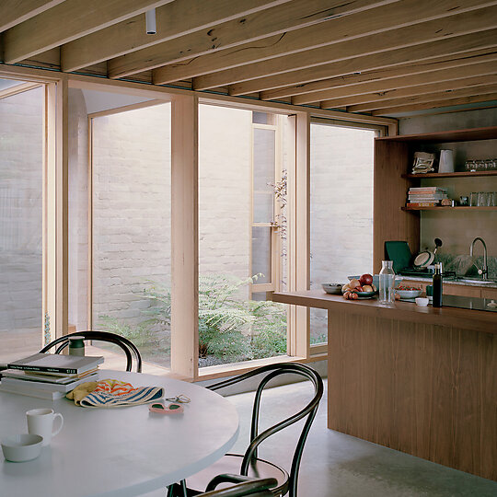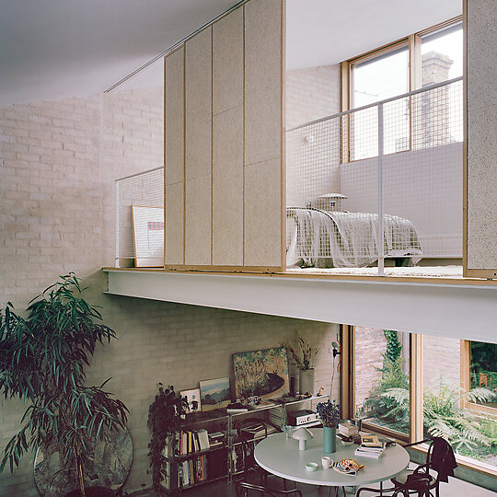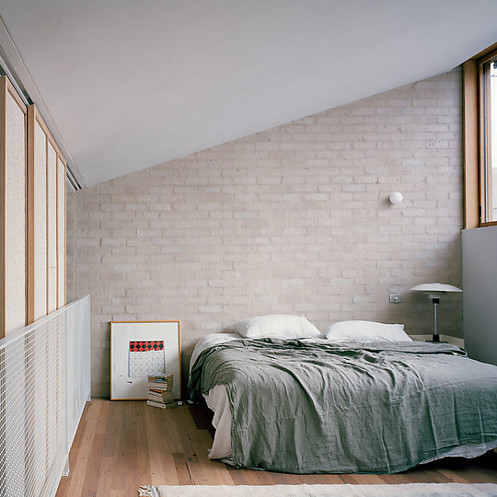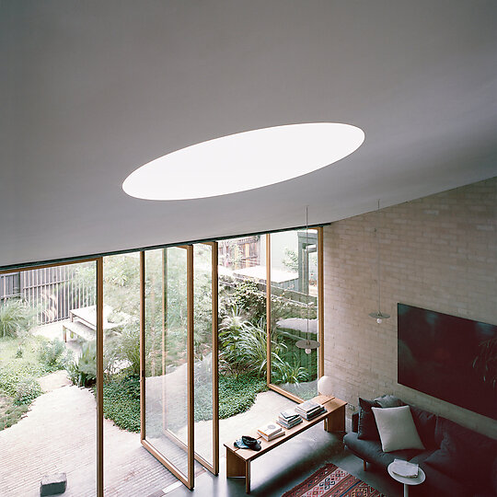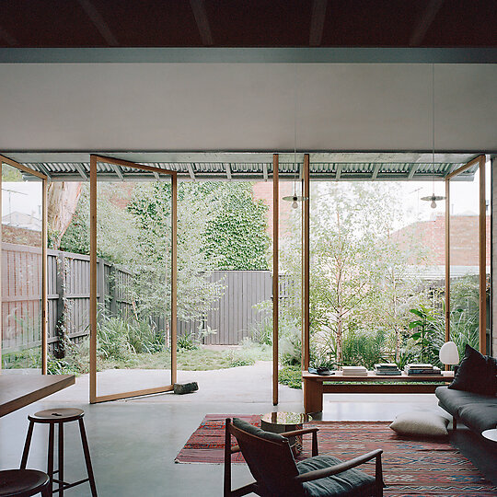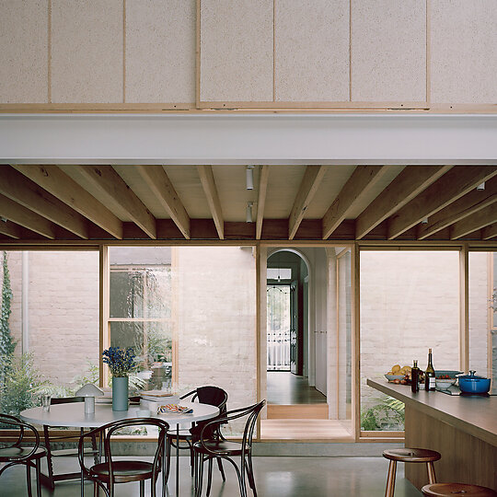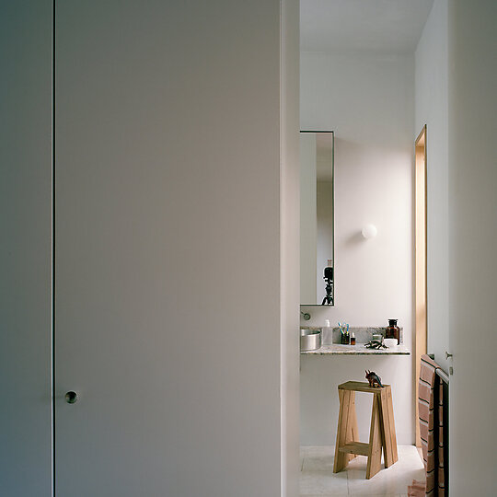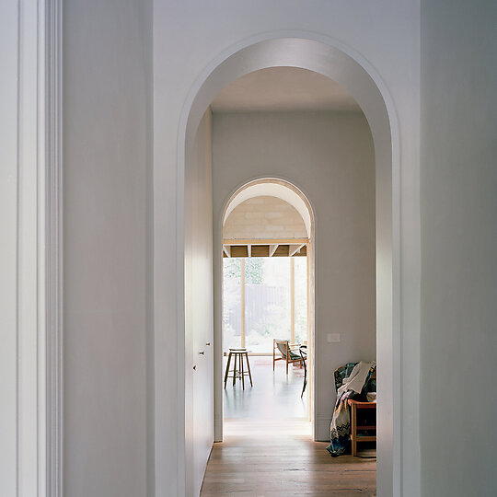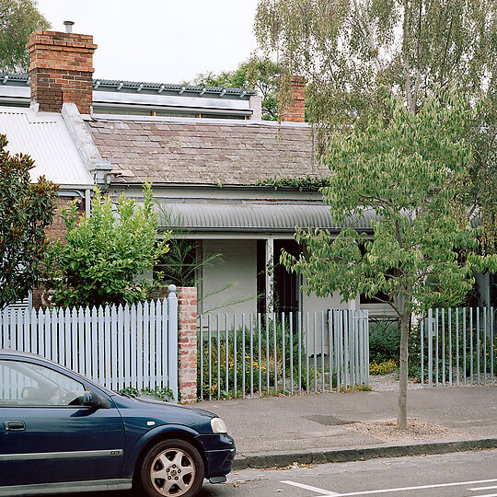2025 Gallery
Shortlist: House Alteration and Addition under 200 square metres
Lovell Burton Architecture for Carlton Cottage
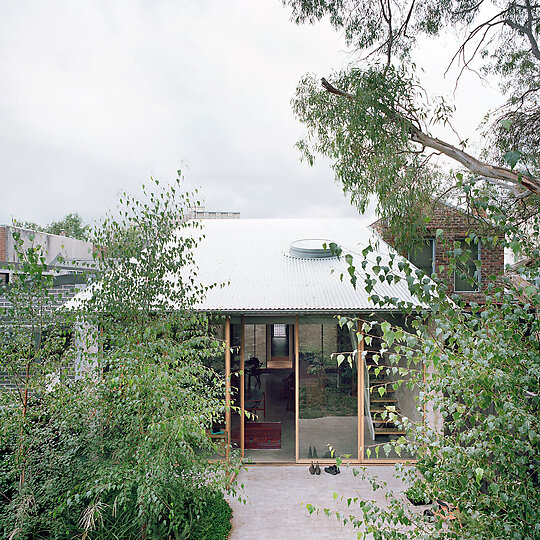
A reworking of an 1870’s workers cottage in Carlton to accommodate and support the, at times, disorder of the architects young family. The project seeks to balance a home that is adaptable and permanent, private and public, old and new, with an emphasis of spatial quality over material excess.
Jury Citation
Carlton Cottage is, in every way, a beautiful small home. This addition thoughtfully recasts a modestly scaled Victorian terrace for contemporary living by considering how a home can continually cater to a growing family, now and in the future. The addition’s skillion roof reimagines the traditional lean-to and achieves elegant proportions through volume. A small courtyard separates old from new, bringing much-needed light and air to the existing home. Two separate worlds combine harmoniously as the shift in scale is set as a sequence of overlapping volumes. Rather than prescribing the function of each space, the design considers the short- and long-term adaptability of the home. The conventions of intense joinery elements to describe settings do not exist at all within the living spaces, and this looseness allows family activities to merge and shift according to need. Distinctions between rooms are hard to discern, as are the boundaries between inside and outside, public and private. It is easy to imagine the family being drawn to the rear garden through the five massive, glazed pivoting doors, and beyond to the shared space of the neighbourhood laneway. Inside, a mezzanine with a set of sliding screens can be used for work, rest or play. The jury admired how Carlton Cottage values spatial quality over quantity of rooms, and delighted in its long-life, loose-fit design strategy. It is an inviting and immensely liveable home that also offers replicable lessons for the adaptation of older housing in our inner suburbs.
