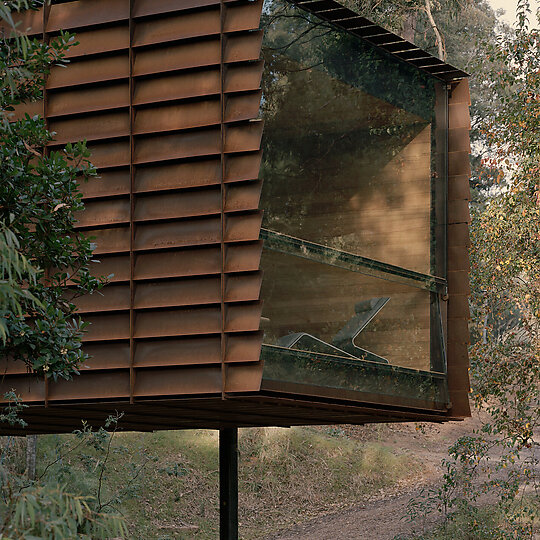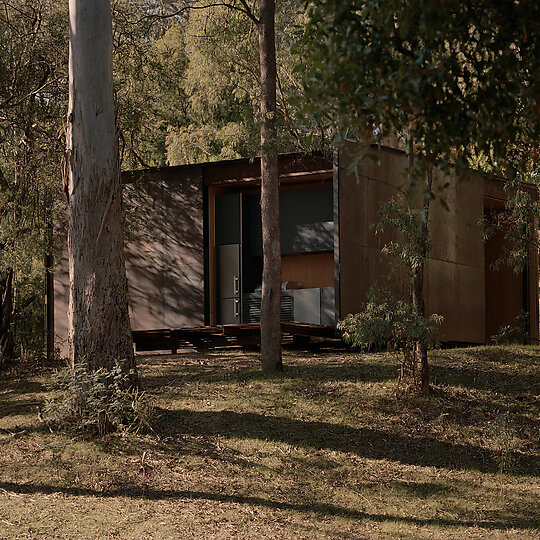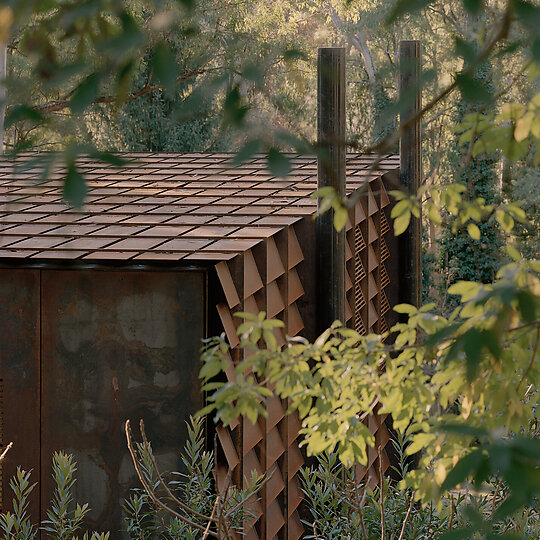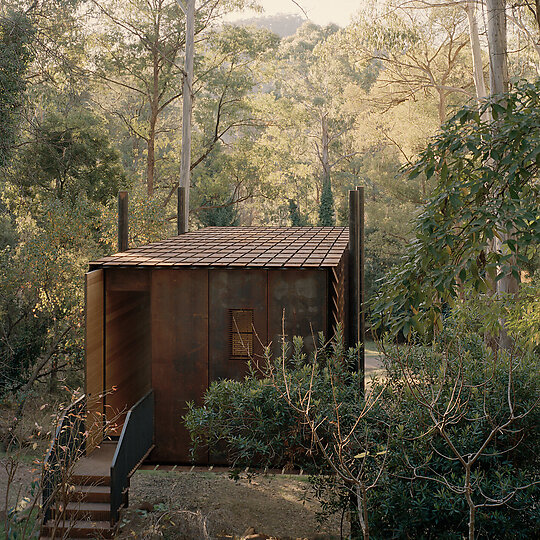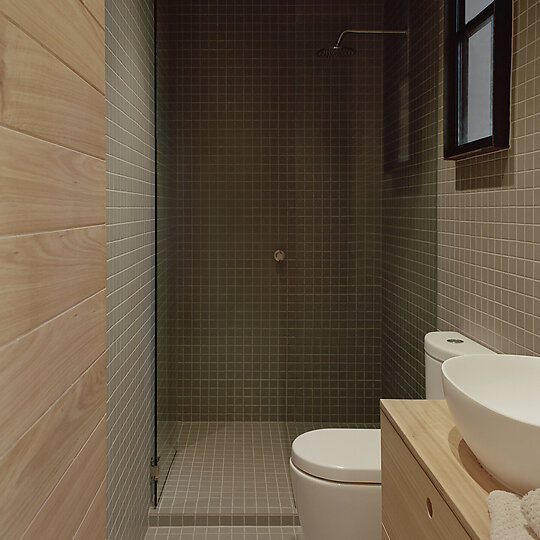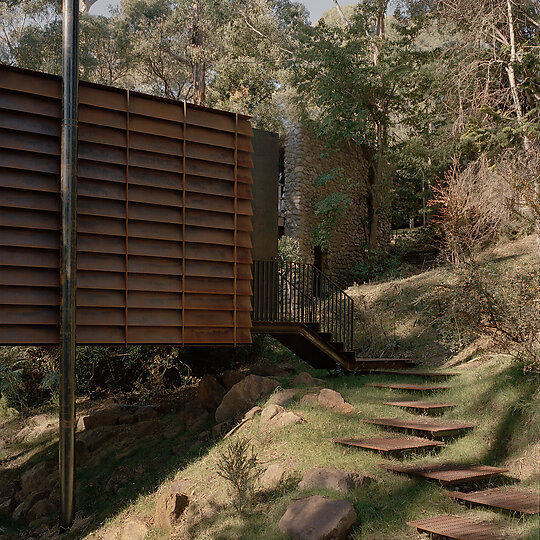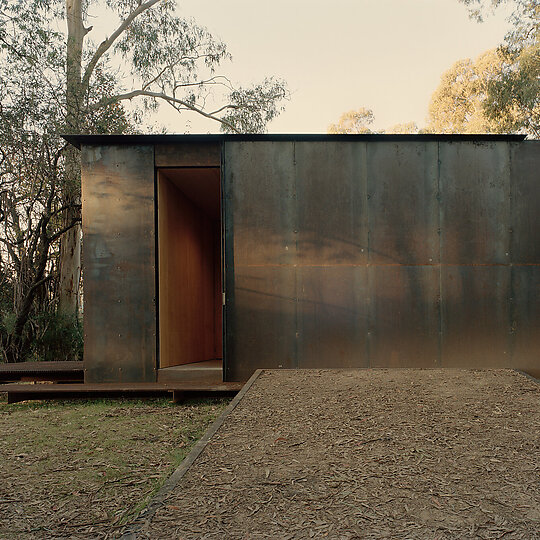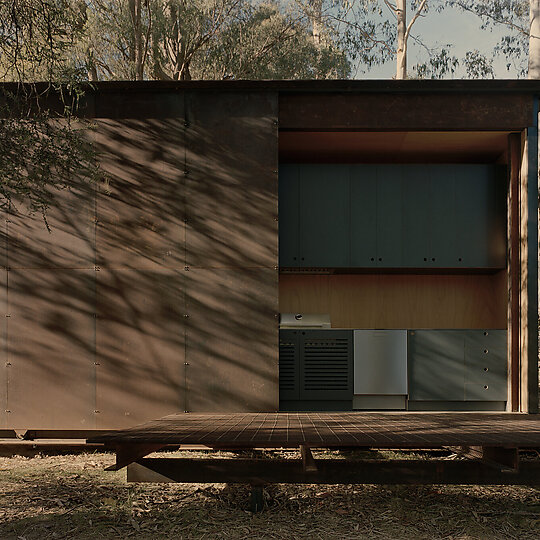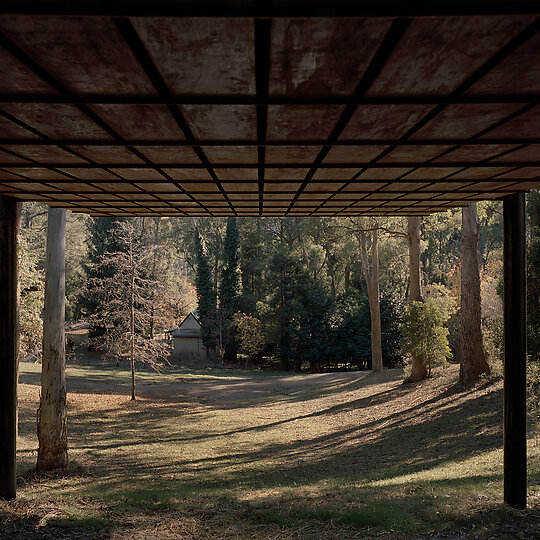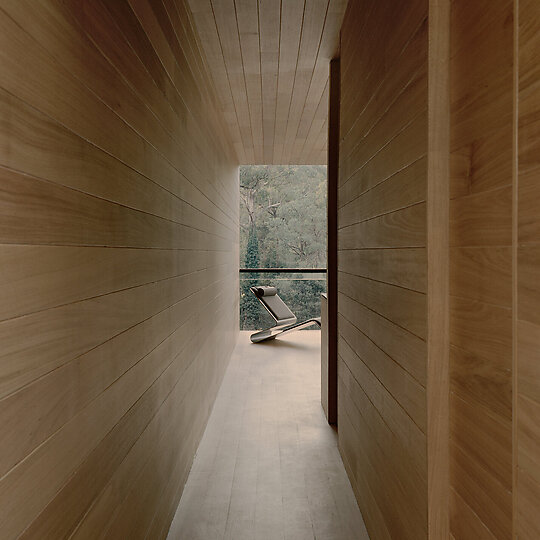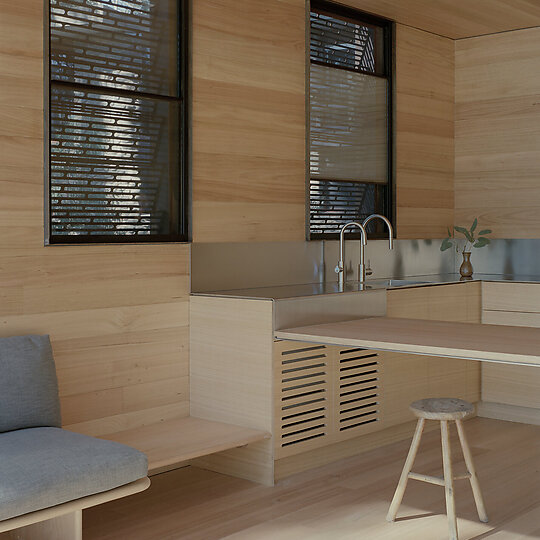2025 Gallery
Shortlist: New House under 200 square metres
robbie walker for sawmill treehouse
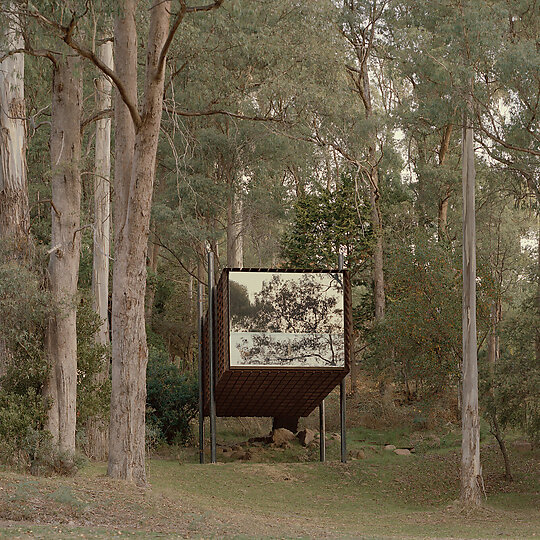
A small cabin elevated within the gum trees, a place for quiet reflection.
Jury Citation
It is rare that a building enhances a natural landscape. The delightful Sawmill Treehouse is akin to a beautiful sculpture, perched on slender columns among the trees. A simple entry stair has a rhythm of scattered footprints that sit delicately on the forest floor. The simple materiality of Corten is brought to life. It manifests as a surface of scales that wrap the building, perforated in places to admit light. The steel slats are a functional second shading skin composed with a skilled understanding of patterns of shade and light. This project exemplifies the ethos that less can be so much more. A small, one-bedroom residence, it is a quiet intervention on the site, providing everything you need with nothing you don’t. This decision to build small, without excess, enhances the enveloping warmth and intimacy of the timber-lined interior and the gift of experiencing a special site. The building is elevated to permit vehicle access and water flow, and its apparent lightness evokes a whimsical feeling. Rather than detracting from the natural beauty of the site, it reads as a sculptural object poised in the landscape, as beautiful outside as it is within.
