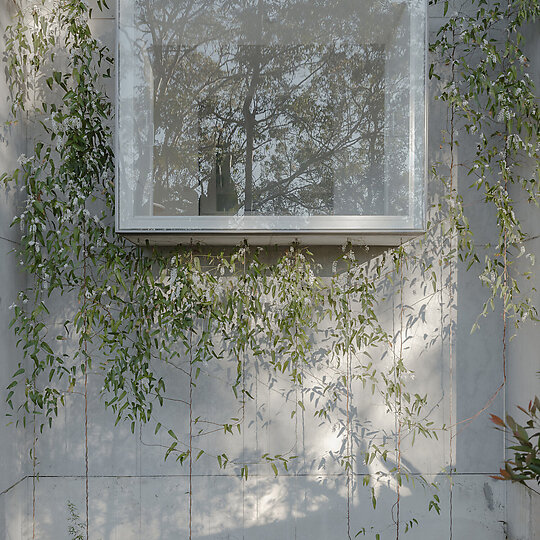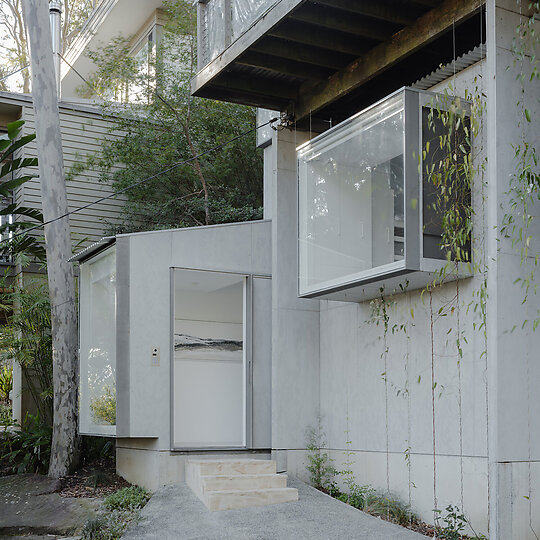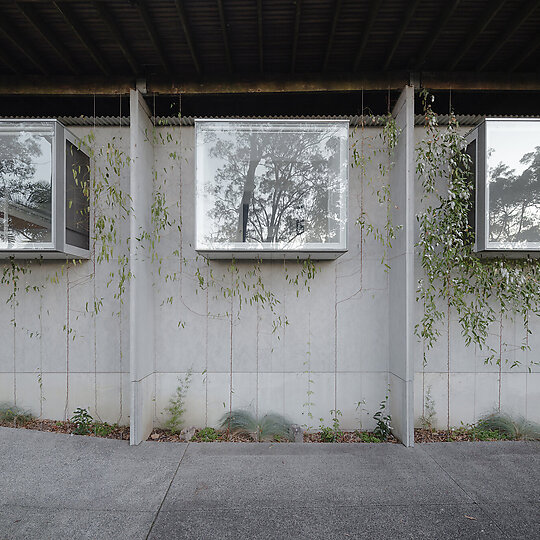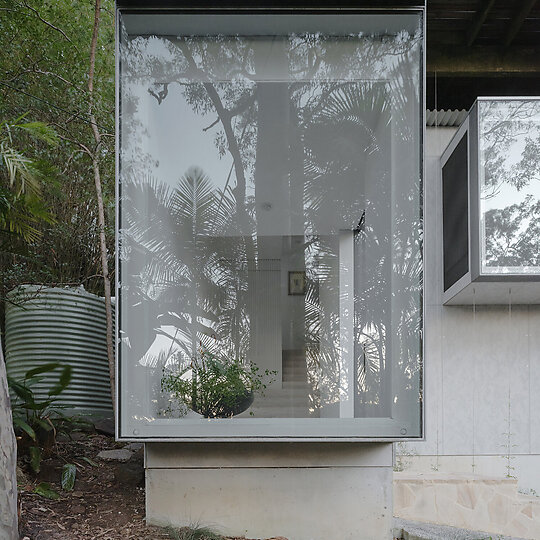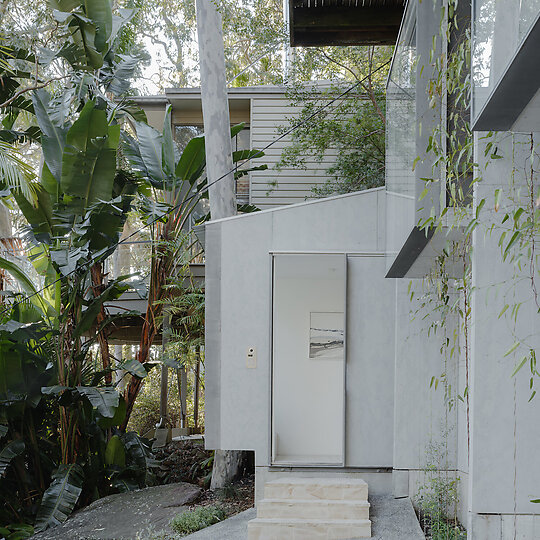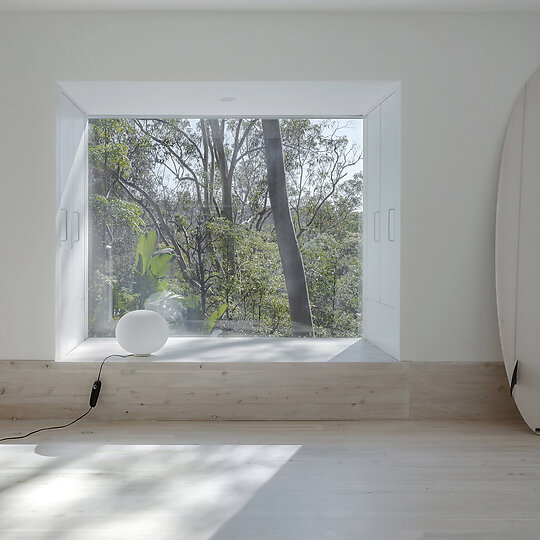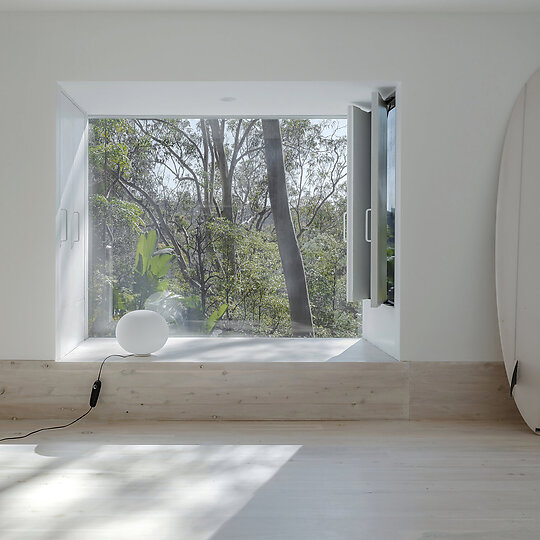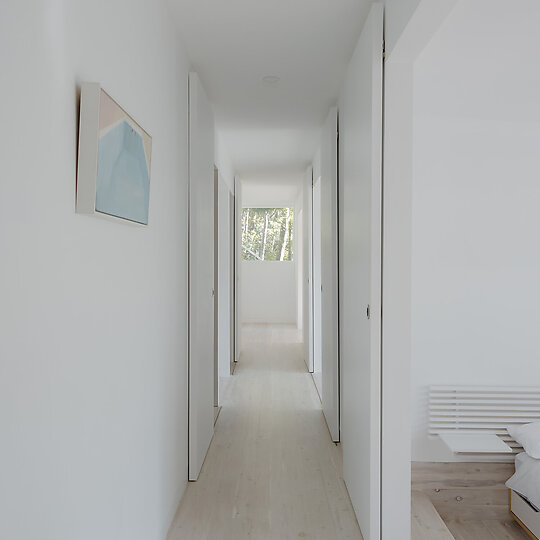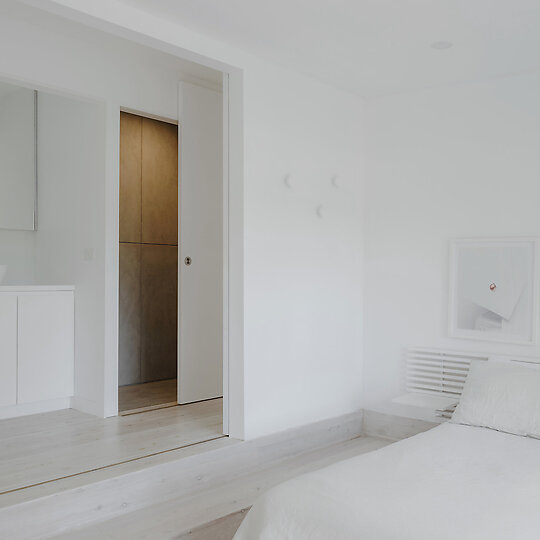2025 Gallery
Shortlist: Small Project
Panov—Scott for Window, window, window

Within the bay window, right at the edge, there is a place to be. At the scale of a person, or to share intimately with another. It is a place to notice life in the canopy, the scallop pattern of waves in the bay and the whoop of approaching guests.
Jury Citation
This small project is an exemplary secondary dwelling that employs clever siting and efficient planning without sacrifice to a rich interior setting. The design inventively rethinks how secondary dwellings can be located on steep sites. The self-contained residence – comprising three rooms plus circulation – has been tucked into the undercroft space of the existing dwelling, a move that avoids increasing the footprint of the home. Loosely programmed, the rooms can be used as guest accommodation, a private workspace or accommodation for a family member seeking independence. The highly skilled composition of delicate fins and articulated windows results in a refined facade that is both beautiful and functional. The edges of the deep reveals are operable, controlling ventilation. This deep facade is layered with a trellis that will support vines, creating an additional dynamic layer. This small building is a sophisticated and refined object that creates delightful spaces to inhabit. It offers privacy, despite its proximity to the main house, and enjoys a landscape outlook from each of the three bay windows. The exquisitely proportioned entry and stair create a dignified arrival. Window, Window, Window demonstrates how skilful design solutions can forge functional beauty in underutilised areas such as undercroft spaces. It achieves an extremely high amenity that belies its compact size, and it is a worthy winner of the inaugural Small Project award.
