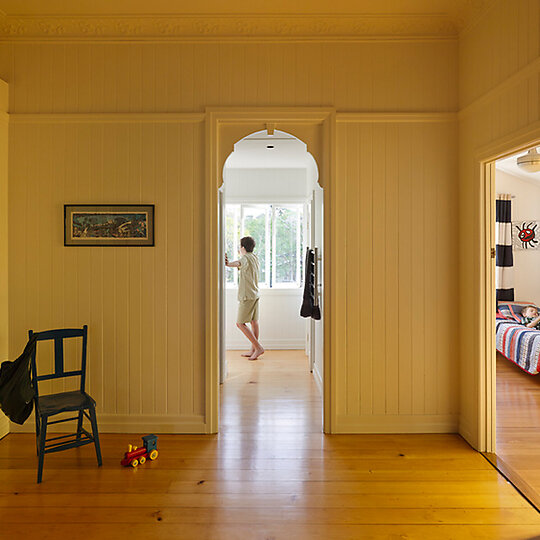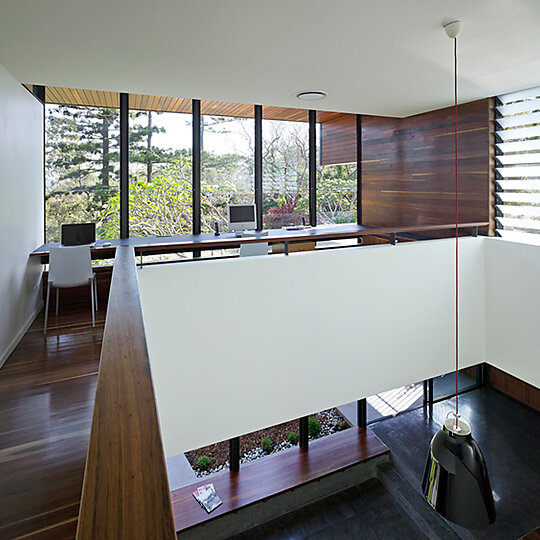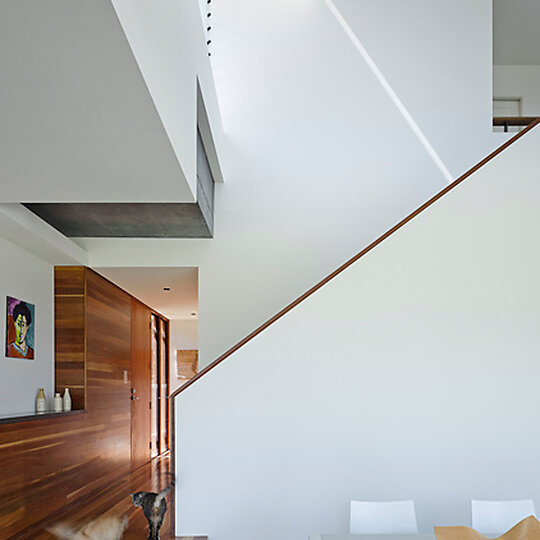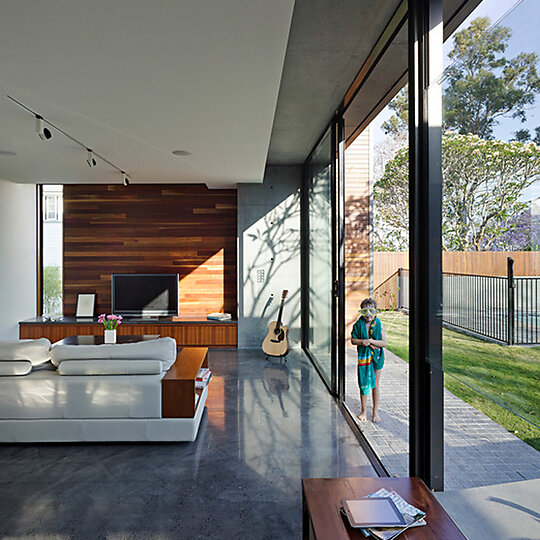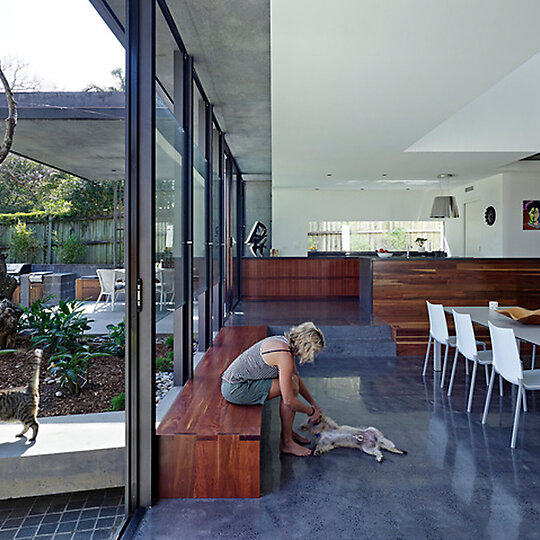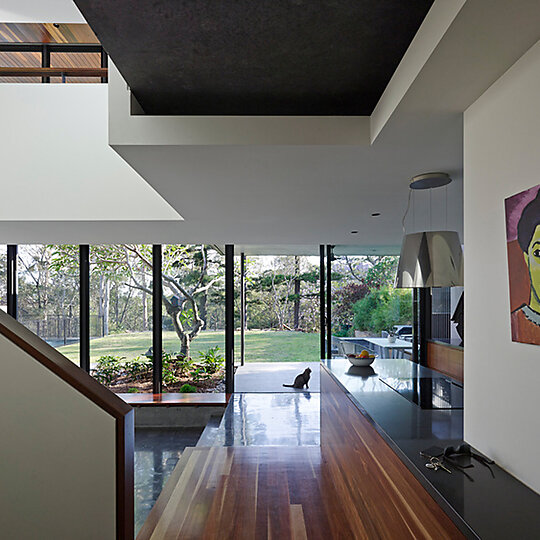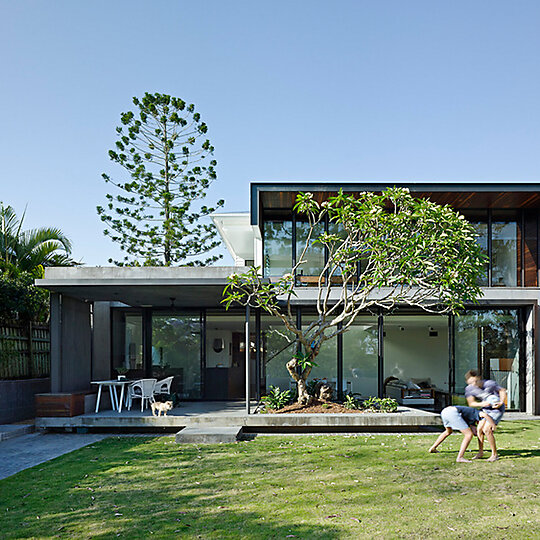2014 Gallery
Shortlist: House Alteration and Addition over 200 square metres
Kieron Gait Architects for Indooroopilly Residence
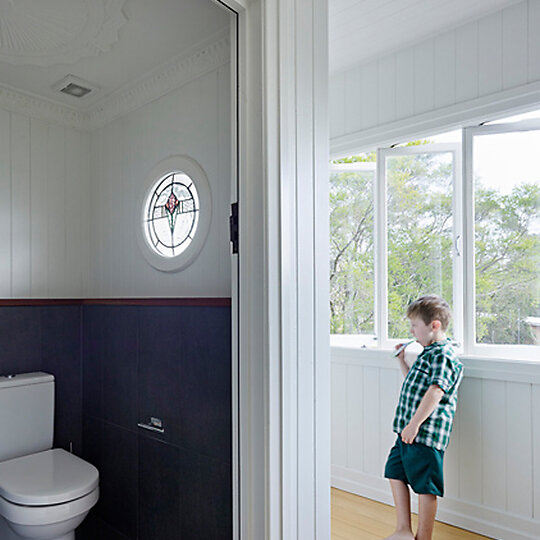
Reworking a traditional Queenslander, the project creates a new 'ground plane' for living areas to embrace the rear garden and lush Southern aspect. To accommodate a family with 3 growing boys, the house uses durable materials and provides diverse open and protected spaces for family life to flourish.
