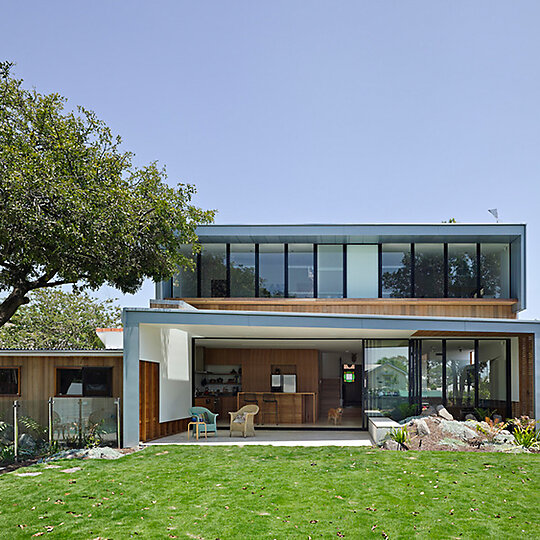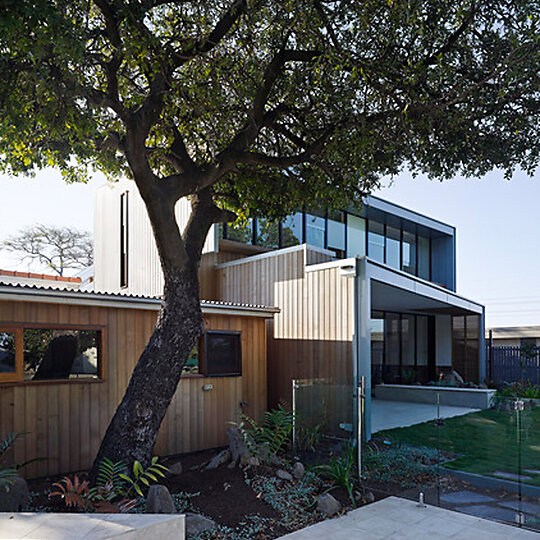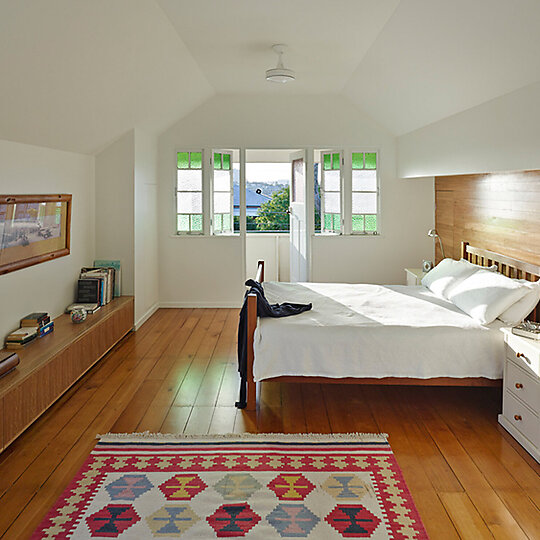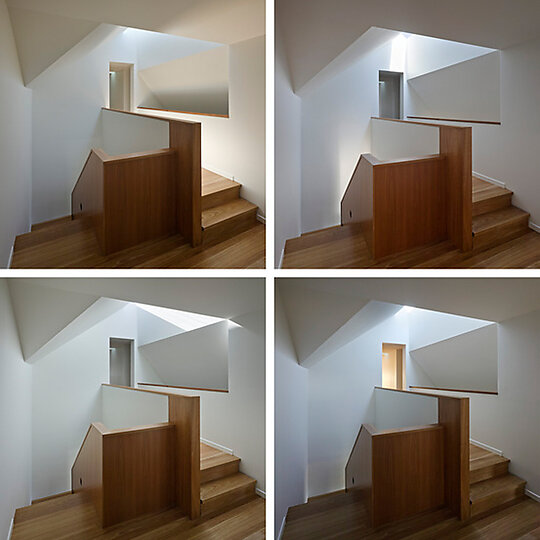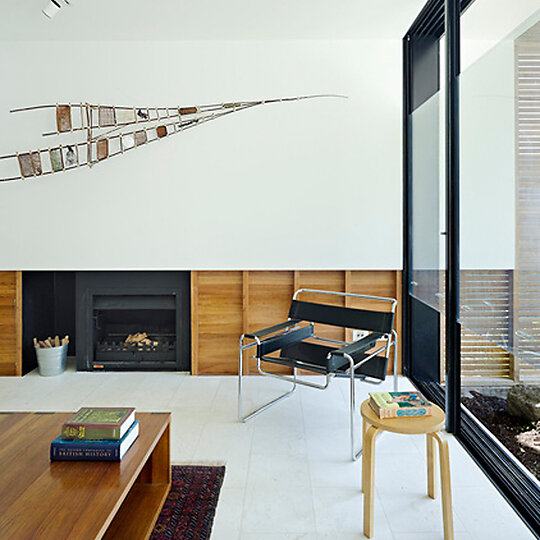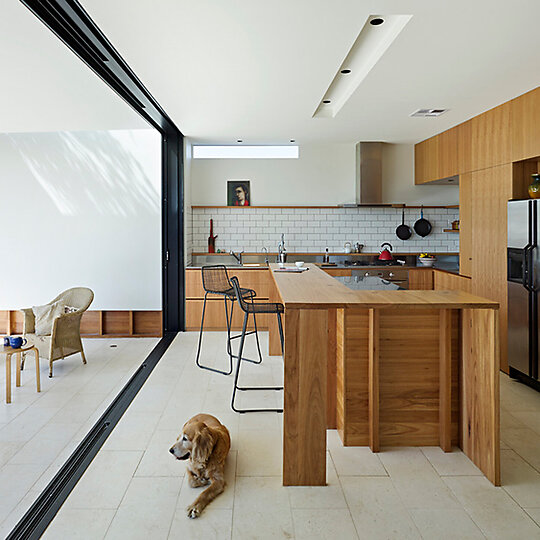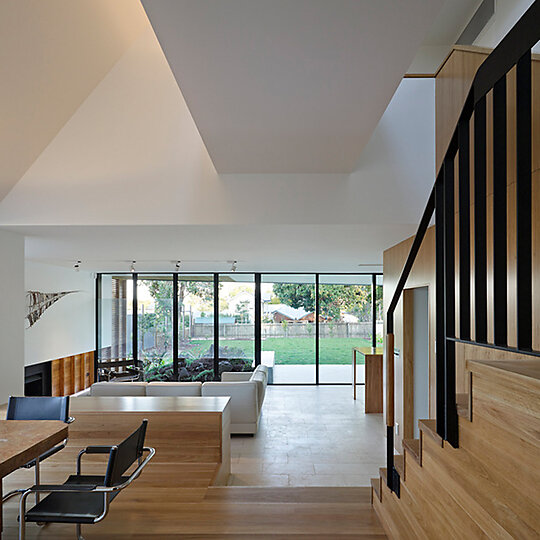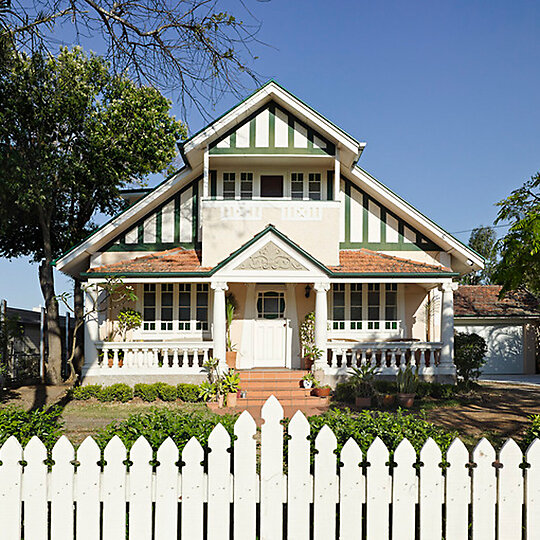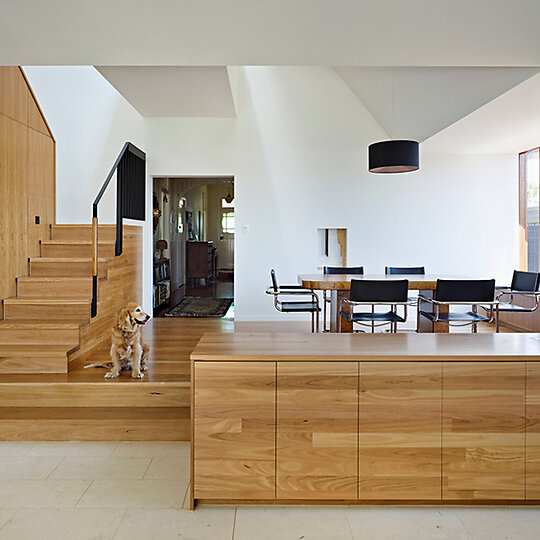2014 Gallery
Shortlist: House Alteration and Addition over 200 square metres
Kieron Gait Architect for Bulimba Residence
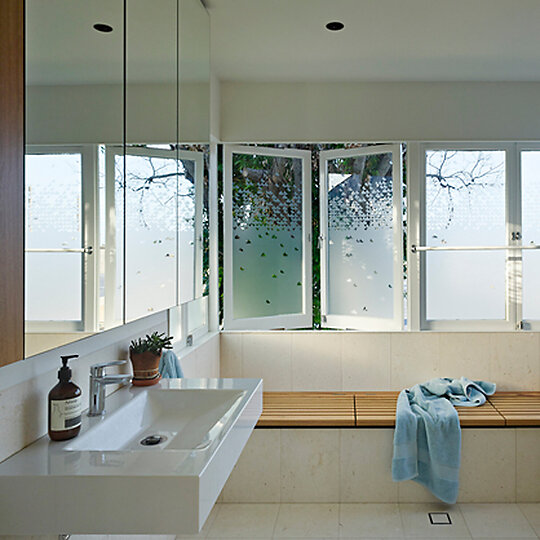
The project re-establishes the 1880s Heritage Home as the dominant streetscape element. A new two storey rear extension acts as a threshold between Garden and Heritage House, responding to and amplifying the qualities of both.
