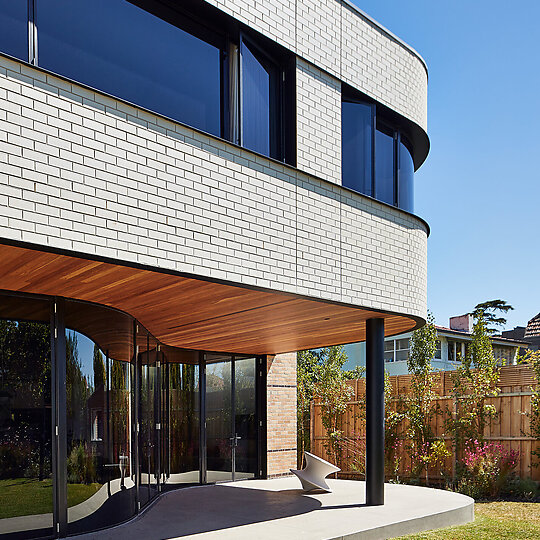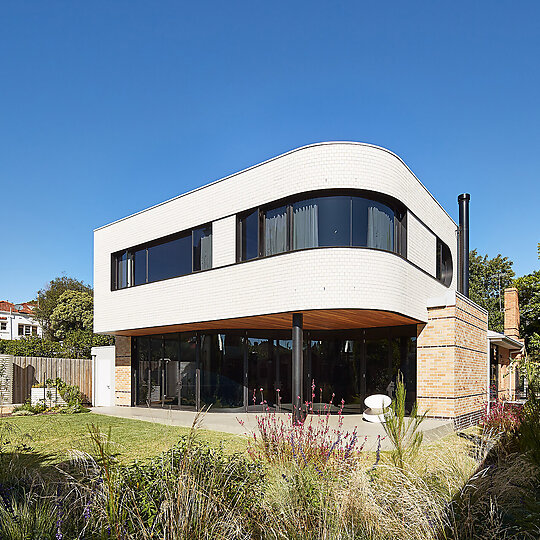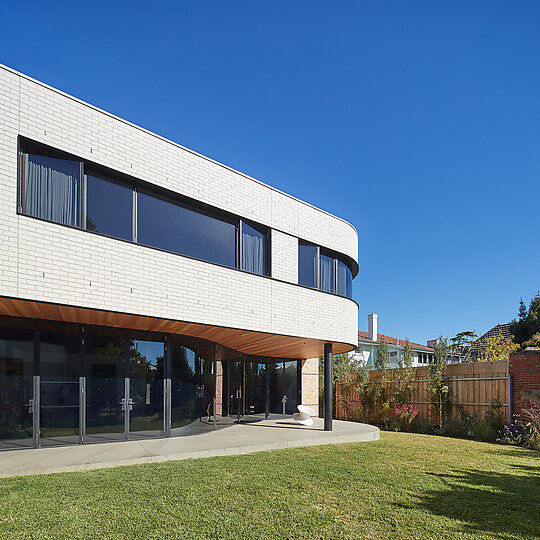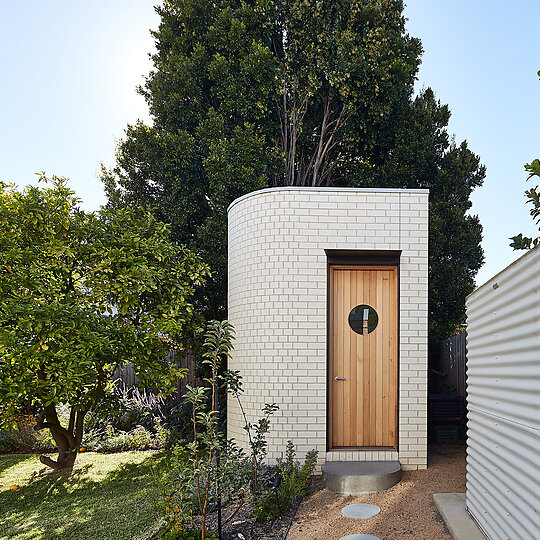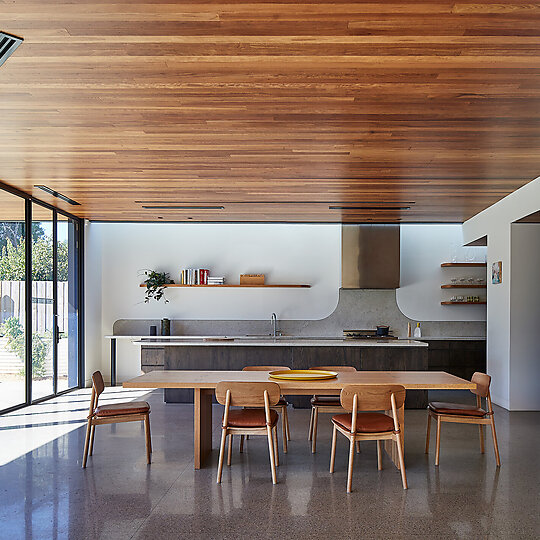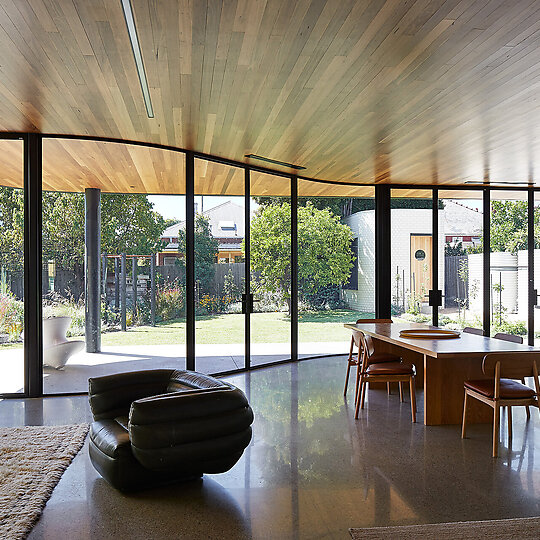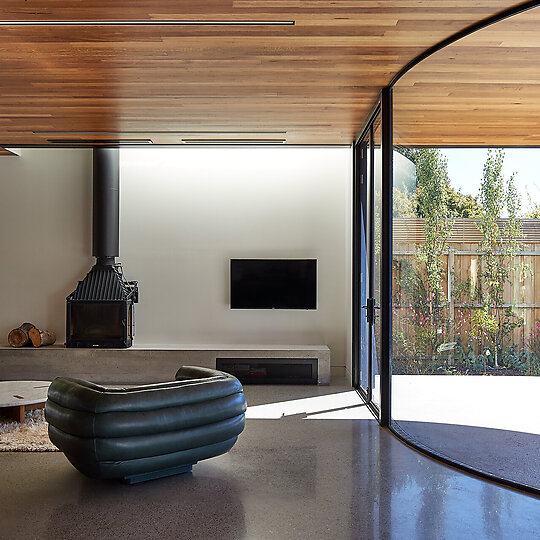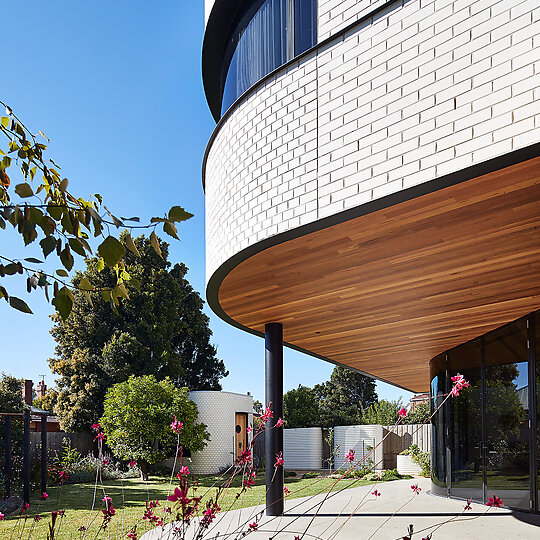2017 Gallery
Shortlist: House Alteration and Addition over 200 square metres
Folk Architects for Streamline Modern House
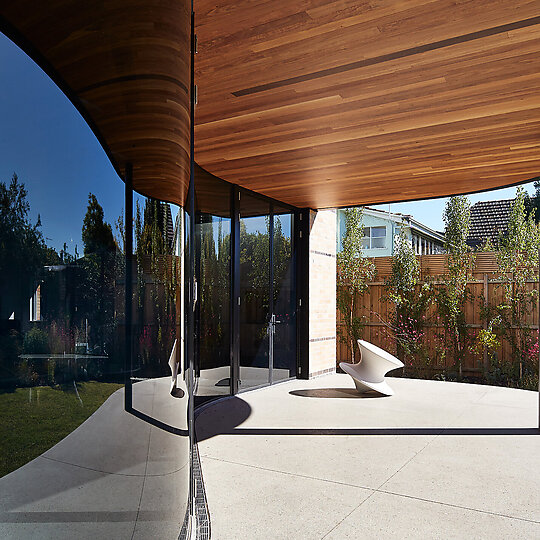
Working with the Streamline Modern themes, geometry and materials of the existing house located in a heritage-sensitive suburb of inner Melbourne, we reconfigured the spaces to better address the site’s orientation and context. An upper level was sensitively added for the growing family, along with a backyard yoga studio.
