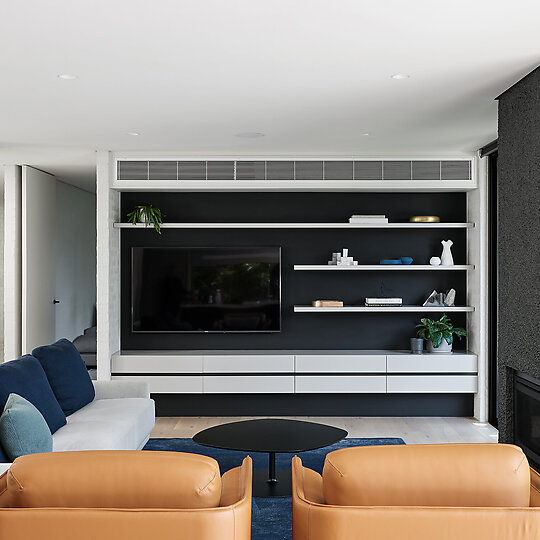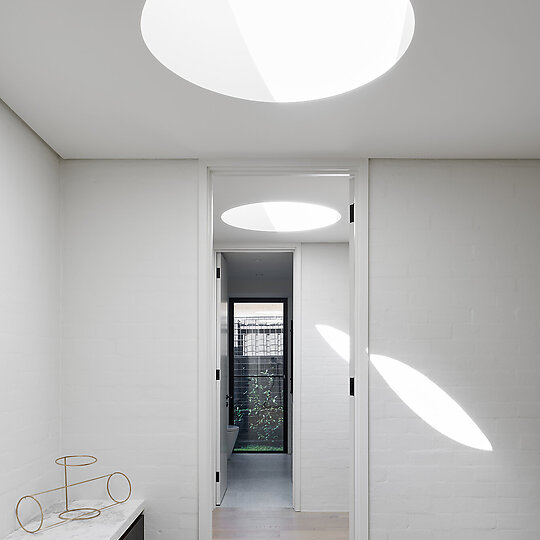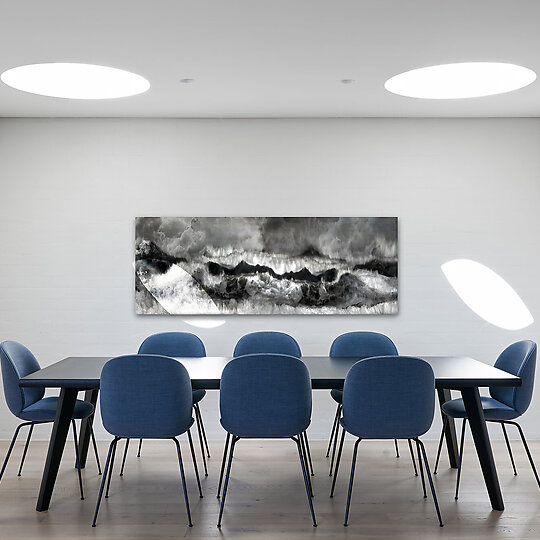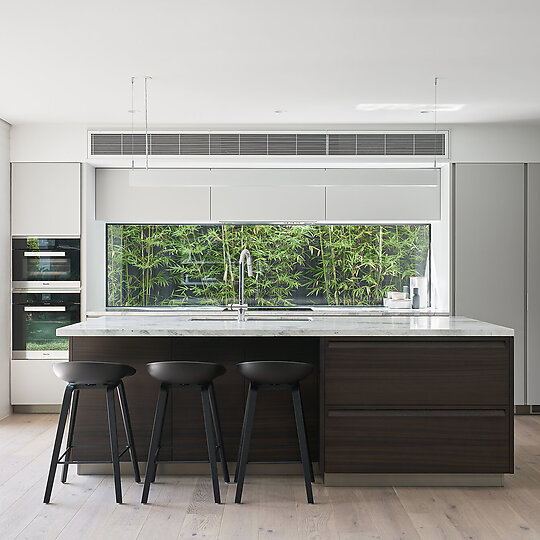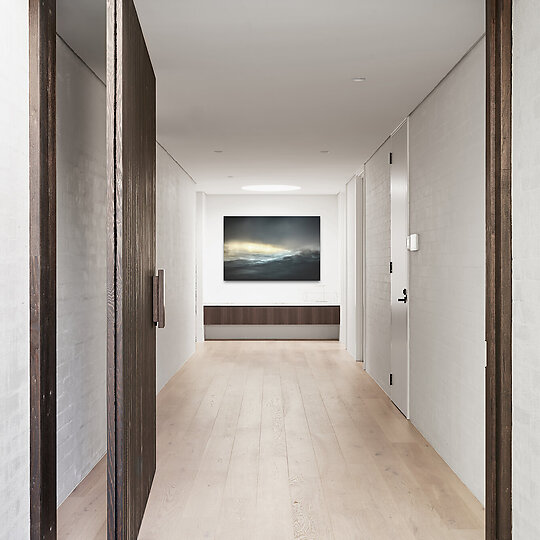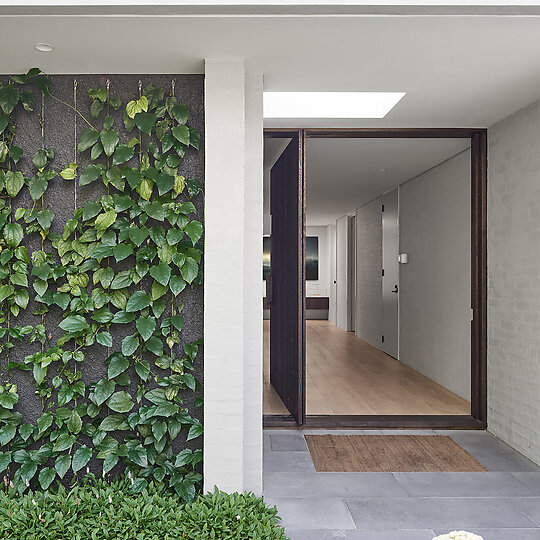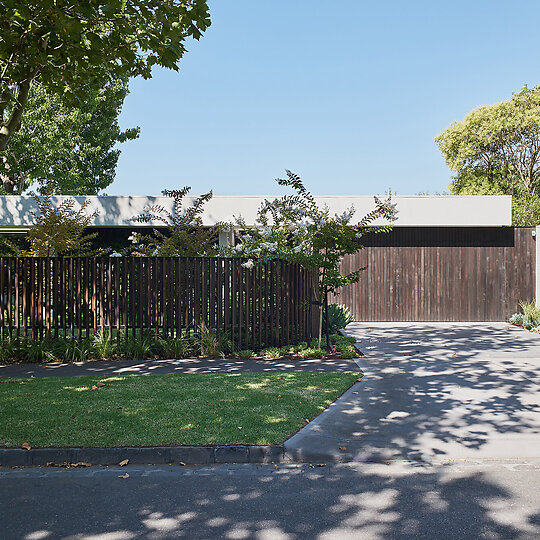2017 Gallery
Shortlist: House Alteration and Addition over 200 square metres
Pleysier Perkins for Max's House

The existing footprint, building fabric and original character of this 1980's single level brick house have been largely retained, with the addition of a master bedroom suite. The interiors and material palette have been updated, spaces revisited and openings inserted to help connect with the landscape.
