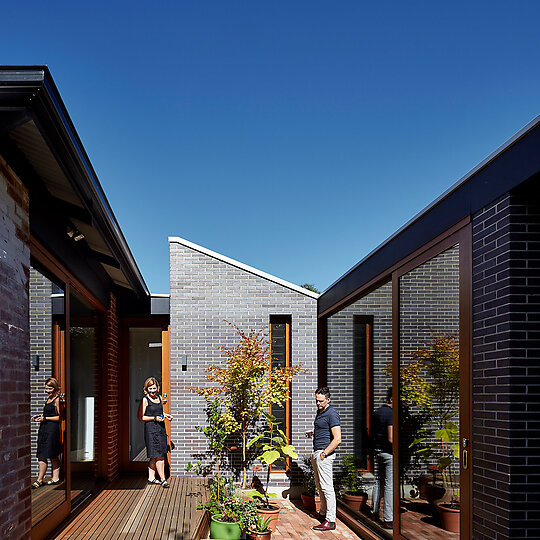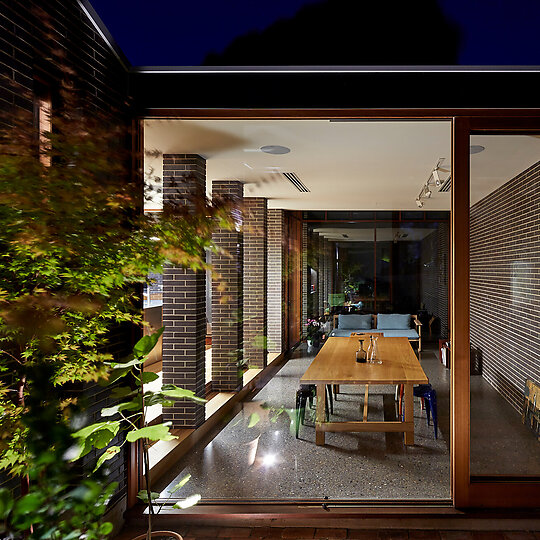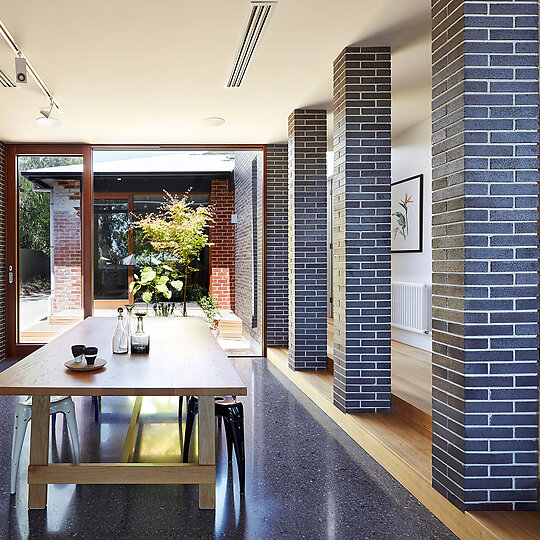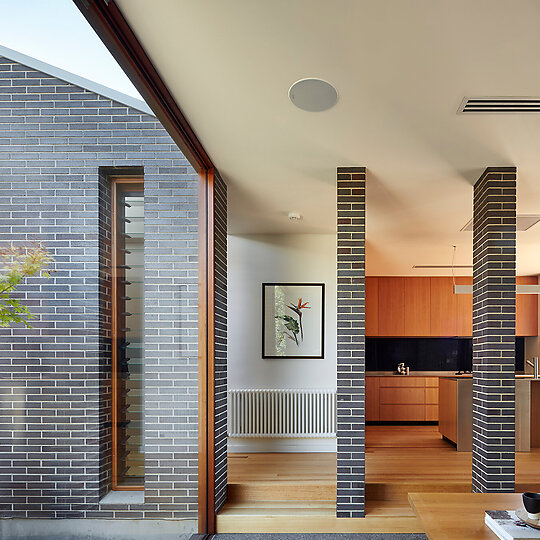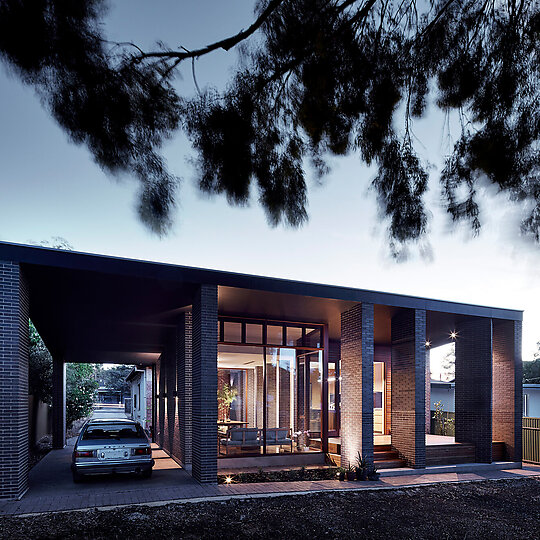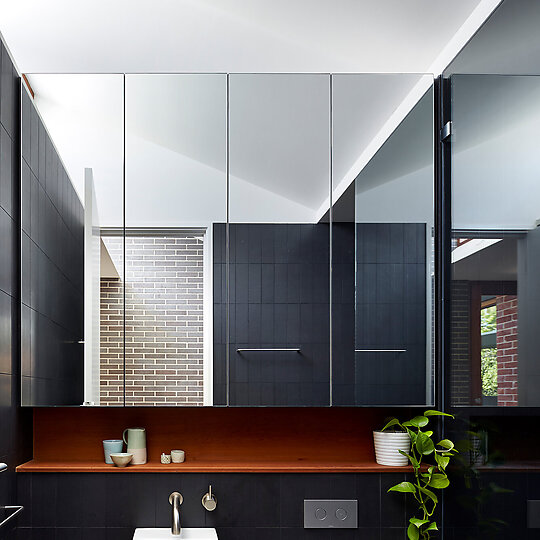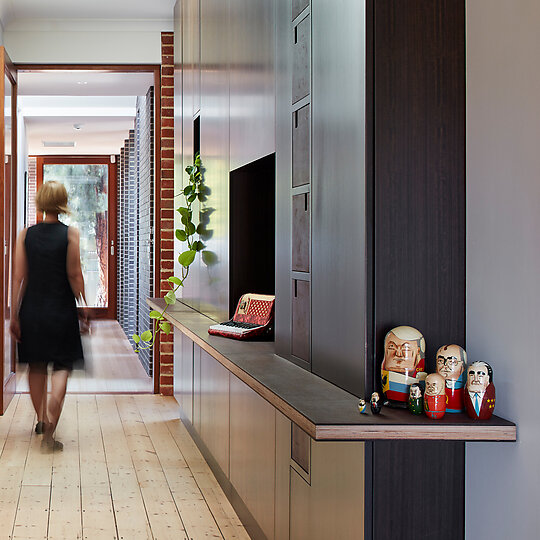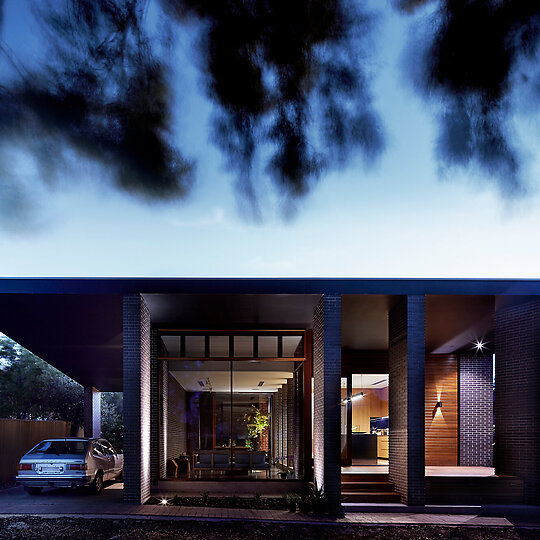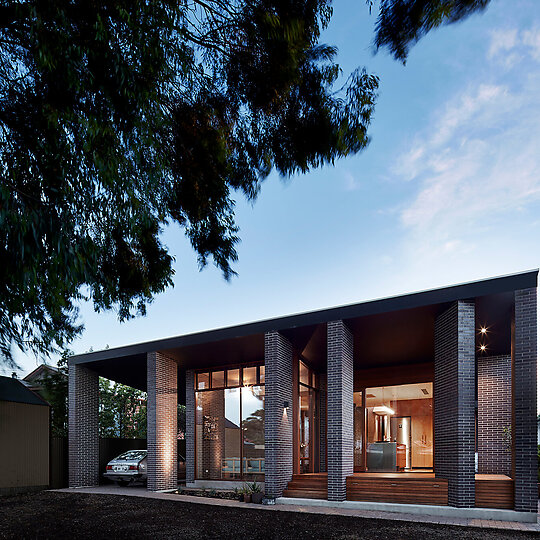2018 Gallery
Shortlist: House Alteration and Addition over 200 square metres
Davis + Davis Architects for Bowden Bajko House
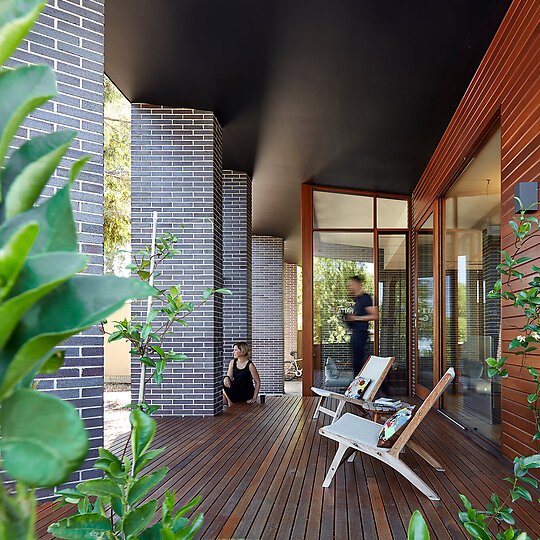
Bowden Bajko House has transformed a tired 1920s bungalow to meet the contemporary needs/personalities of its owners. Old/new are stitched together with interconnected spaces, carefully-framed views and new openings. Brick piers and a dramatically-scaled colonnade establish a relationship with the old house, define spaces/connections, and reinforce ideas of quality/longevity.
