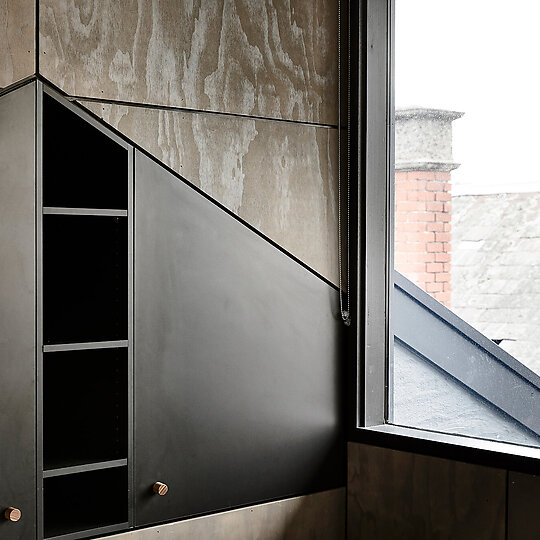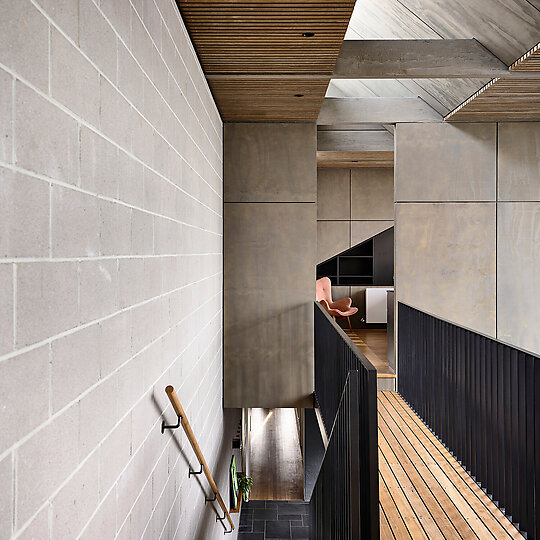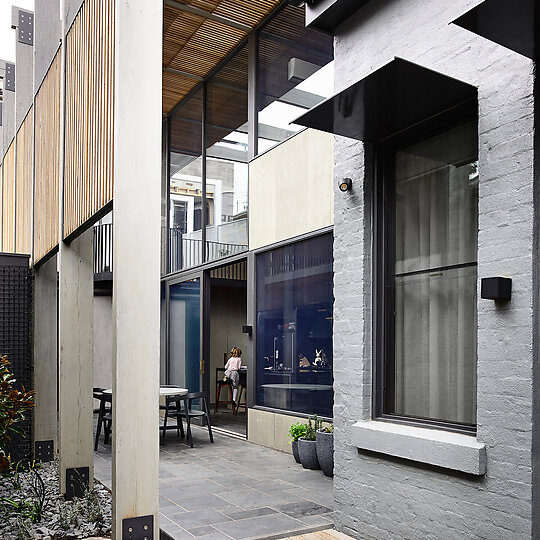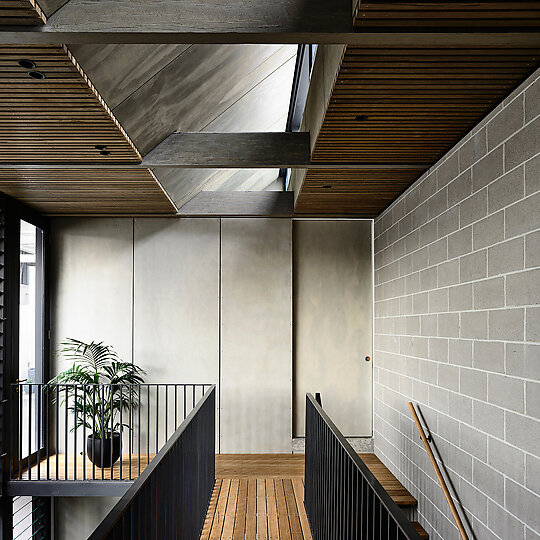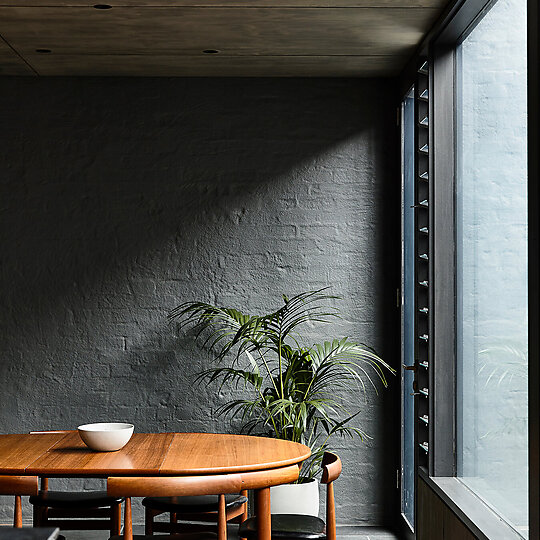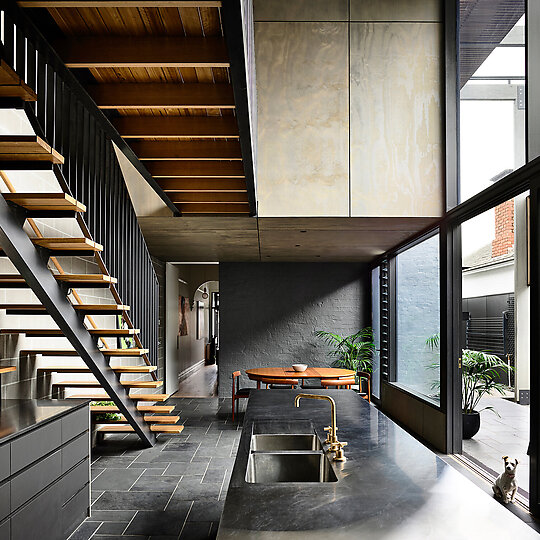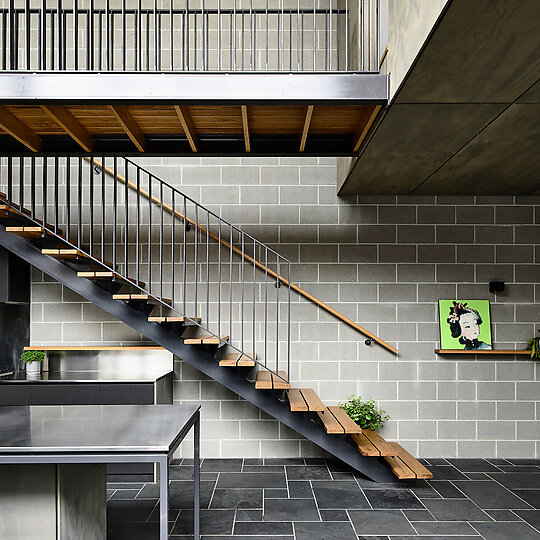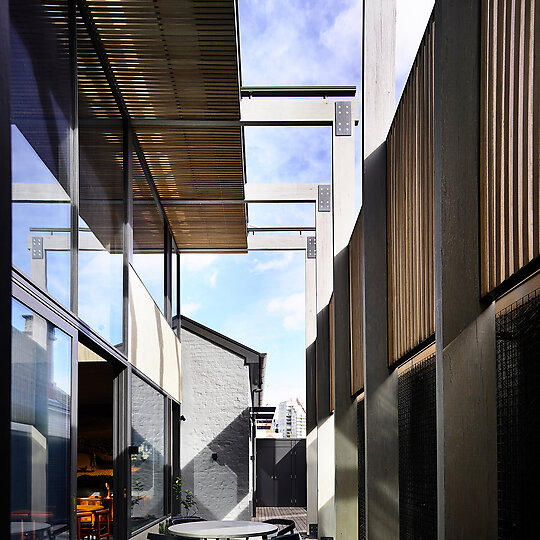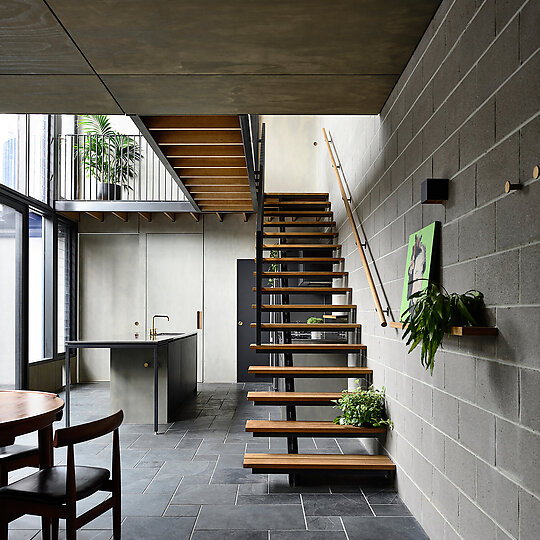2018 Gallery
Shortlist: House Alteration and Addition over 200 square metres
Zen Architects for Project Nymph
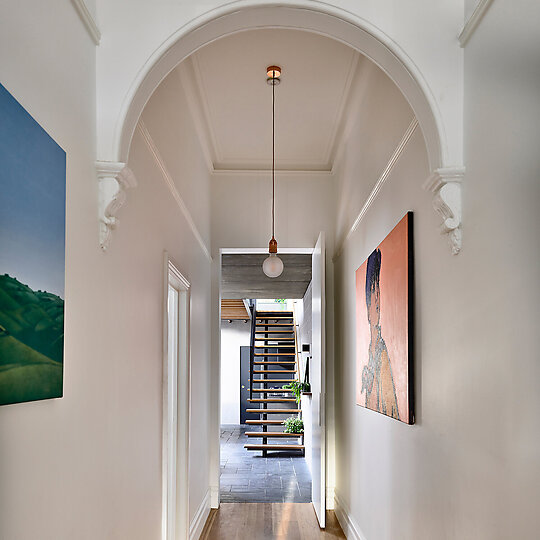
Project Nymph is centred around the ideas of living in a garden and gathering under a roof. A large timber pergola extends over the internal and external areas, connecting the paved garden with the living areas as one courtyard space, filled with the generosity of natural materials.
