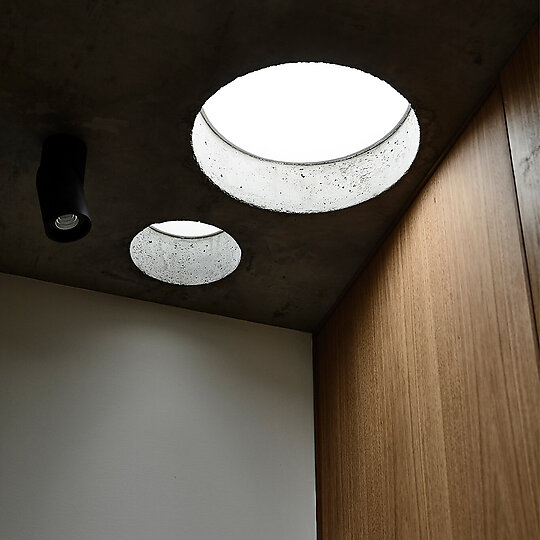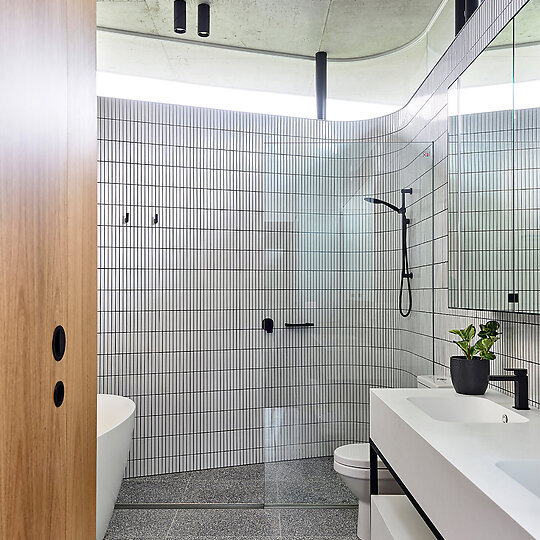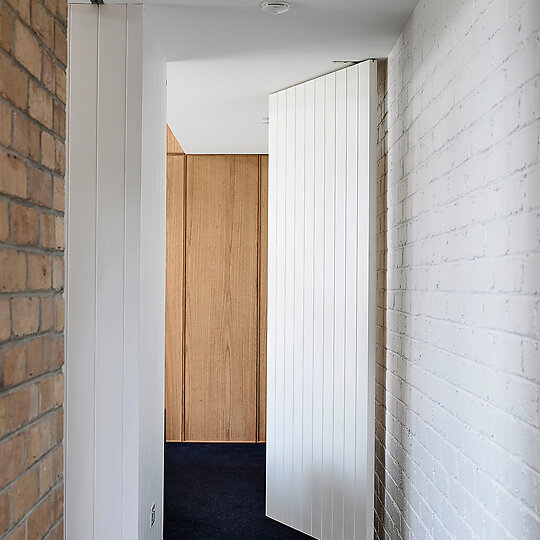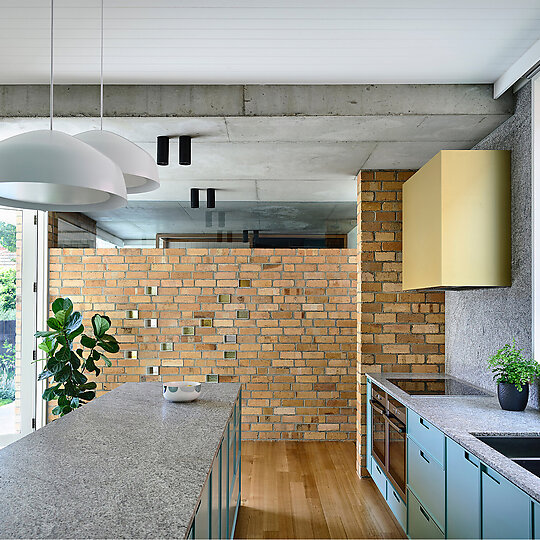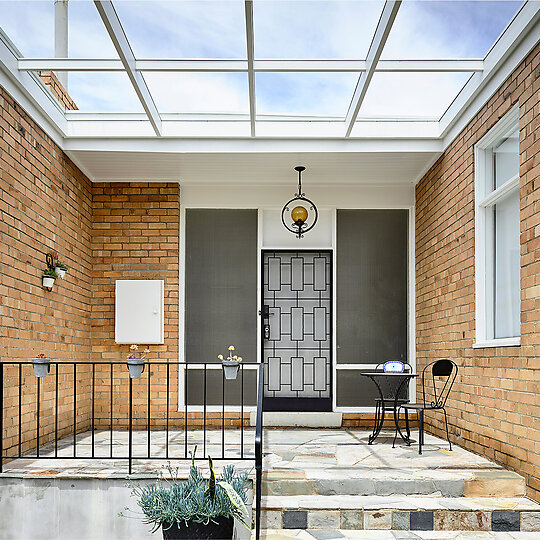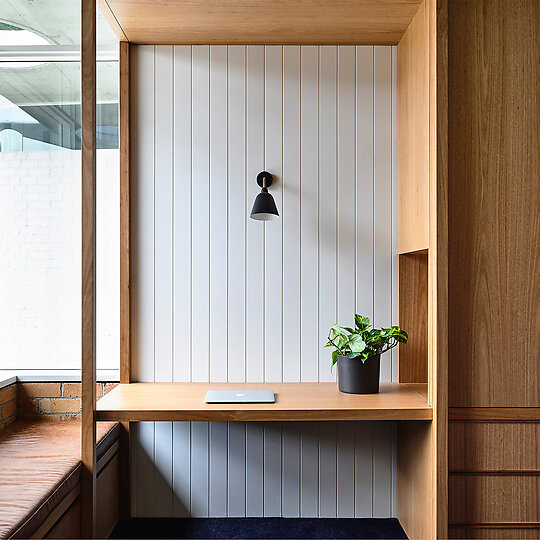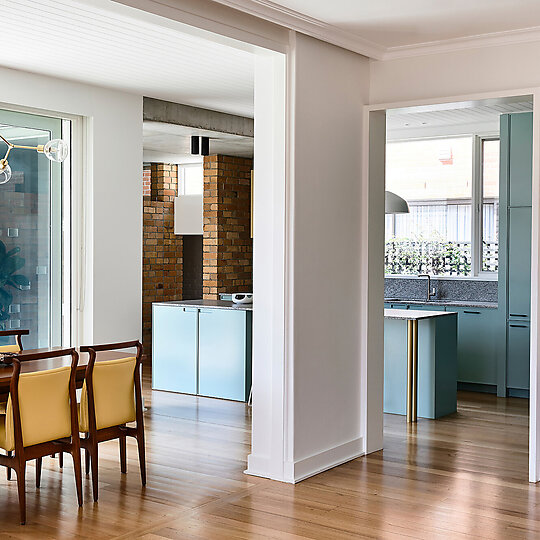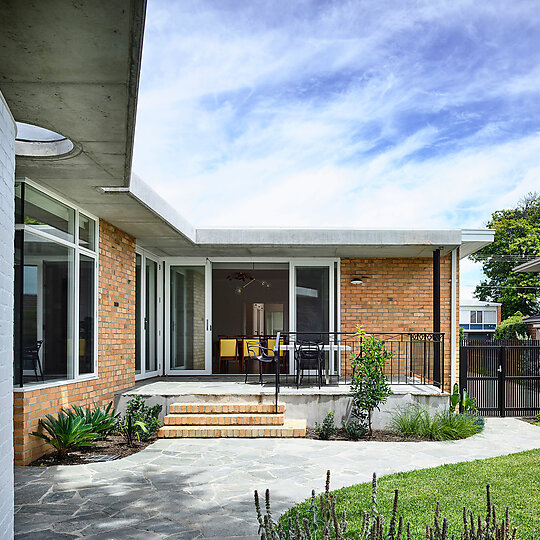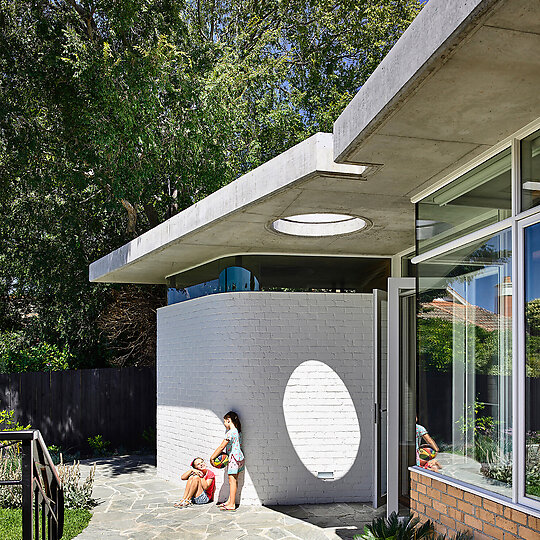2018 Gallery
Shortlist: House Alteration and Addition over 200 square metres
Preston Lane Architects for Brick Residence Elsternwick
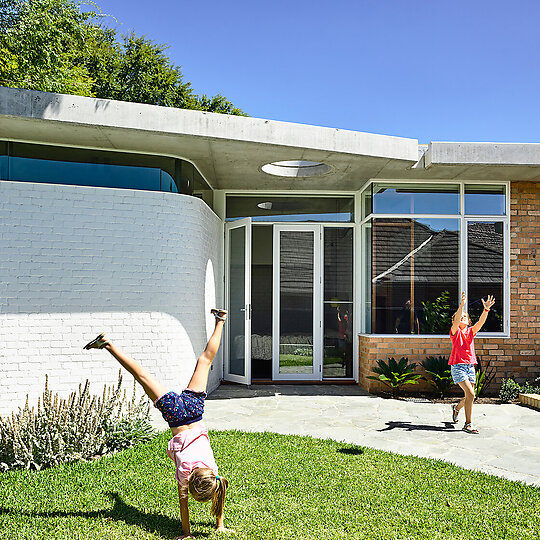
The brief for the ‘Brick Residence’ Elsternwick was to undertake a modest extension, creating a larger light-filled family home which respected and preserved the legacy of the original classic modernist house designed by Ernest Fooks; and remarkably retained in the family since its commission by our clients Grandfather in 1951.
