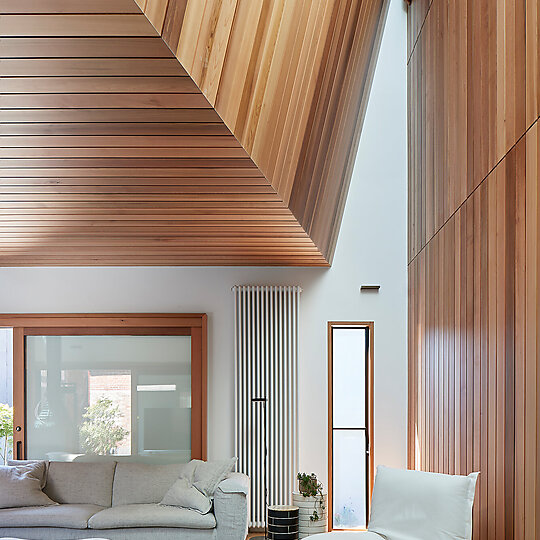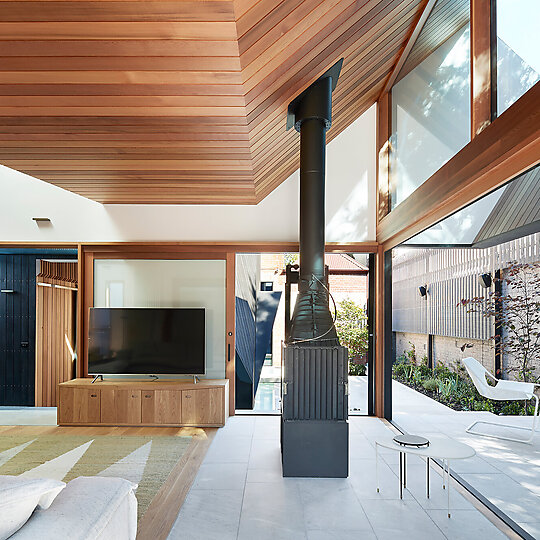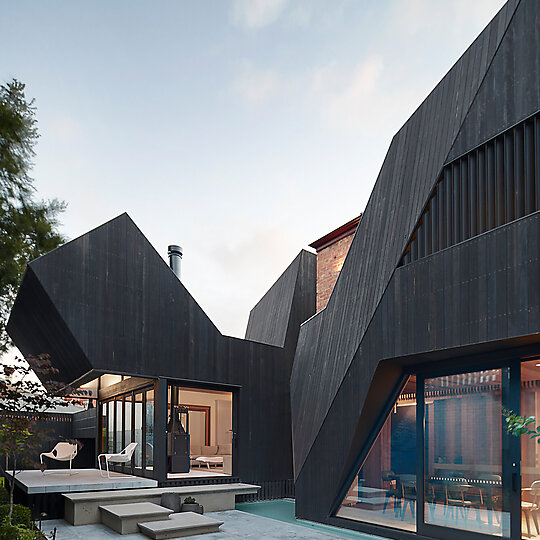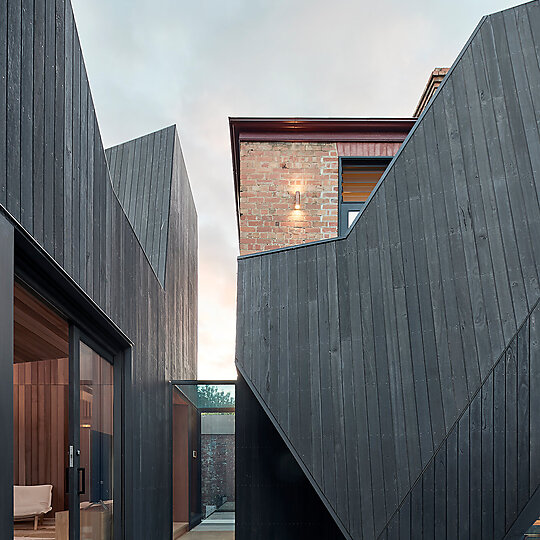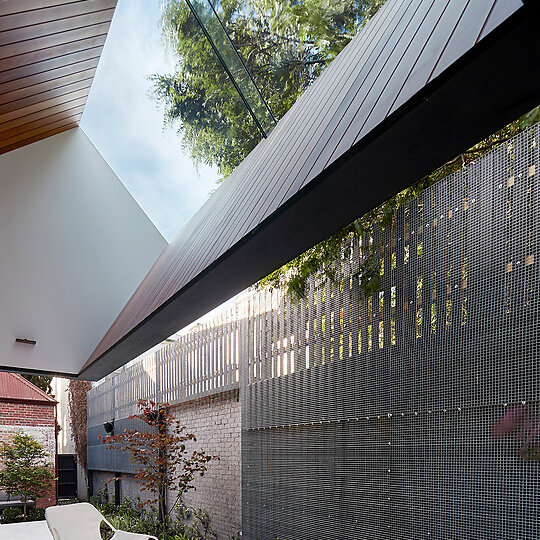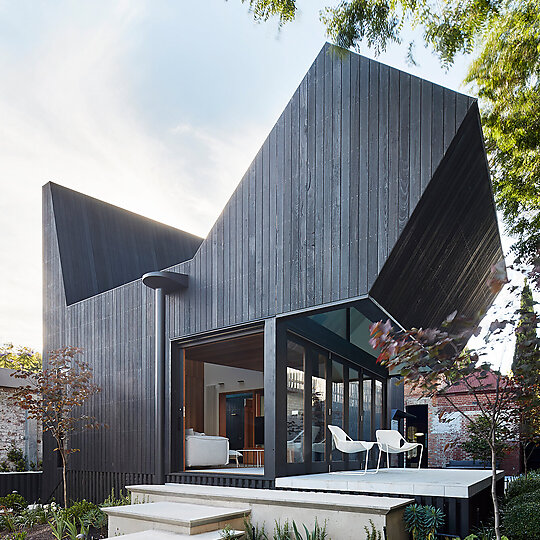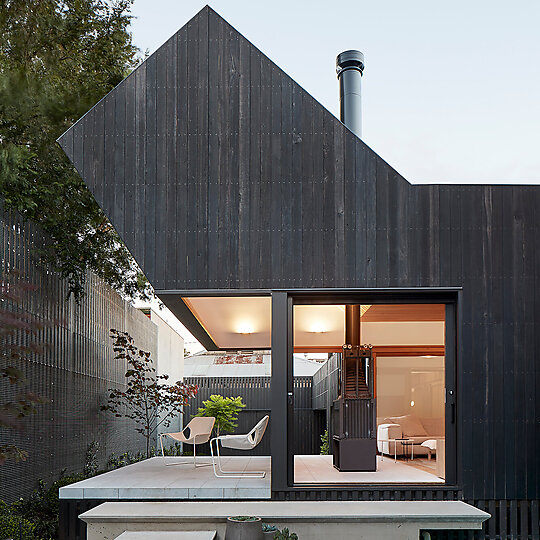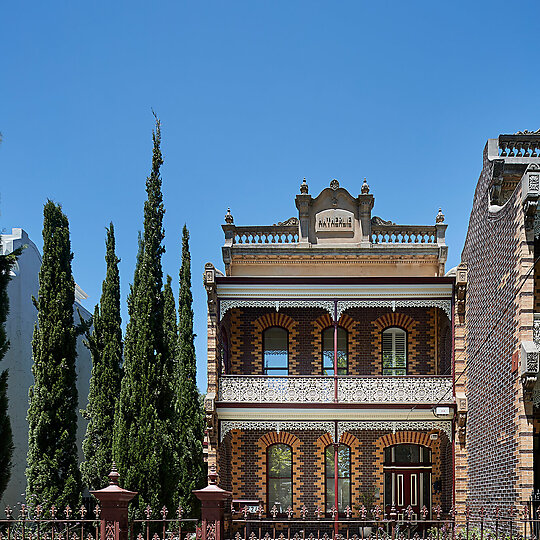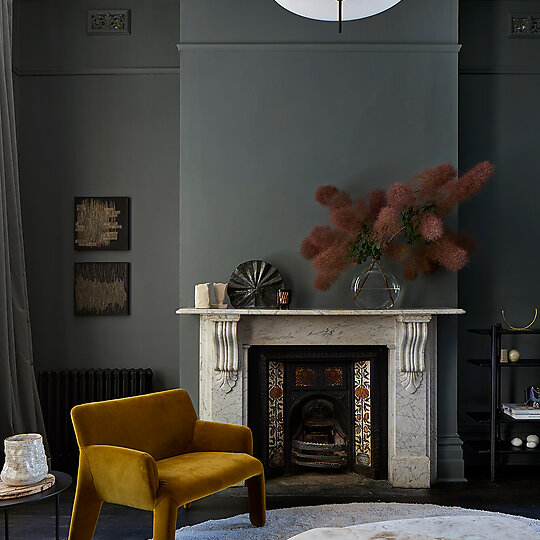2018 Gallery
Shortlist: House Alteration and Addition over 200 square metres
Andrew Simpson Architects for Hatherlie
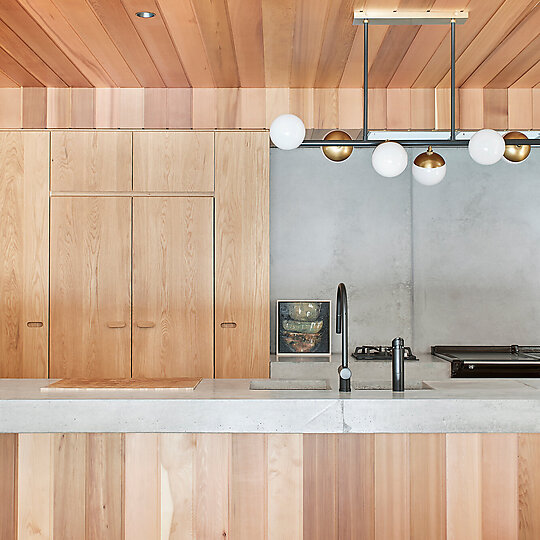
Hatherlie is a late 19th century terrace house of individual heritage significance. It sits on a double-width block at the bend of the street near the top of a hill. Works include a full restoration of the original house, alongside a new living, kitchen, study extension and landscaped areas.
